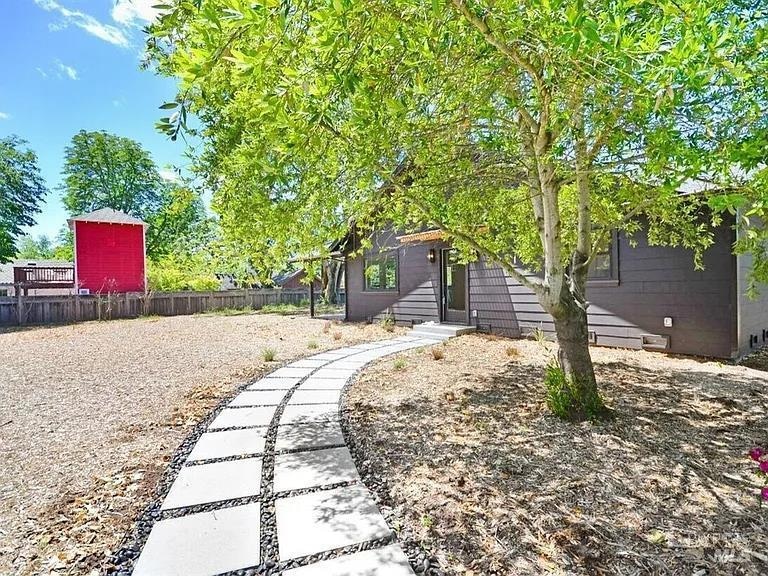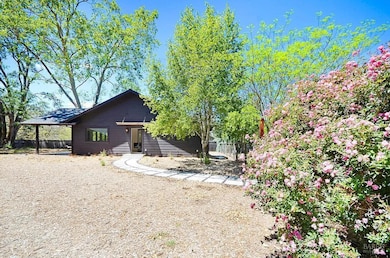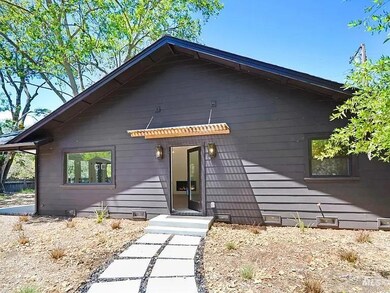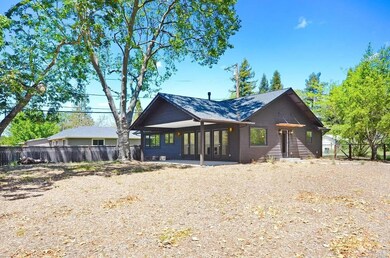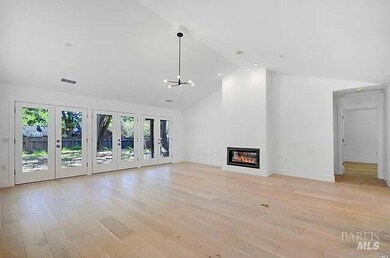9554 Los Guilicos Ave Kenwood, CA 95452
Highlights
- New Construction
- Contemporary Architecture
- Bonus Room
- Kenwood Elementary School Rated A-
- Wood Flooring
- 1-minute walk to Kenwood Plaza Park
About This Home
New construction from the ground up in 2022, with no expense spared. Gorgeous open living room with window wall and fireplace, wonderful white oak floors, top of the line kitchen with Fisher Paykel appliances and stunning two tone cabinetry, quartz counters. Two bedrooms each with a wall of closets, 2 designer tiled baths, bright office. Steps to the park, wineries are adjacent, tasting rooms open. Tenant pays all utilities, no smoking, uncovered parking in front.
Listing Agent
Golden Gate Sotheby's Internat License #DRE #01199694 Listed on: 11/20/2025
Home Details
Home Type
- Single Family
Est. Annual Taxes
- $9,843
Year Built
- Built in 2022 | New Construction
Lot Details
- 0.33 Acre Lot
- Property is Fully Fenced
- Landscaped
- Level Lot
- Low Maintenance Yard
Parking
- Uncovered Parking
Home Design
- Contemporary Architecture
- Slab Foundation
- Frame Construction
- Composition Roof
- Wood Siding
Interior Spaces
- 1-Story Property
- Gas Log Fireplace
- Family Room with Fireplace
- Great Room
- Home Office
- Bonus Room
- Wood Flooring
Kitchen
- Dishwasher
- Disposal
Bedrooms and Bathrooms
- 2 Bedrooms
- 2 Full Bathrooms
Outdoor Features
- Patio
Utilities
- Central Heating
- Gas Water Heater
- Internet Available
Community Details
- Dogs Allowed
Listing and Financial Details
- Property Available on 11/20/25
- Tenant pays for water, trash collection, security, insurance, heat, gas, electricity, cable TV
- Negotiable Lease Term
Map
Source: San Francisco Association of REALTORS®
MLS Number: 325099599
APN: 050-263-016
- 9225 Clyde Ave
- 390 Treehaven Ln
- 9777 Vía Cantera
- 180 Adobe Canyon Rd
- 2680 Lawndale Rd
- 1477 Lawndale Rd
- 10601 Slattery Rd
- 969 Buckeye Rd
- 1790 Warm Springs Rd
- 1890 Lawndale Rd
- 1130 Lawndale Rd
- 100 Lawndale Rd
- 1970 Warm Springs Rd
- 9359 Ladera Rd
- 2515 Nelligan Rd
- 8151 Oakmont Dr
- 1290 Adobe Canyon Rd
- 2220 Warm Springs Rd
- 405 Crestridge Place
- 356 Singing Brook Cir
- 332 Belhaven Place
- 4170 Wake Robin Dr
- 3400 Matanzas Creek Ln
- 5255 O'Donnell Ln
- 404 Meadowgreen Dr
- 913 Madrone Rd
- 3022 Yulupa Ave
- 2900 St Paul Dr
- 2310 Maher Dr
- 2802-2842 Yulupa Ave
- 2951 Tachevah Dr
- 2807 Yulupa Ave
- 1623 Whitehall Ln
- 5420 Hazelwood Ct
- 216 Hampton Ct
- 174 S Boas Dr
- 3731 Sonoma Ave
- 1819 Zinfandel Ln
- 1077 Valley View St
- 3637 Sonoma Ave
