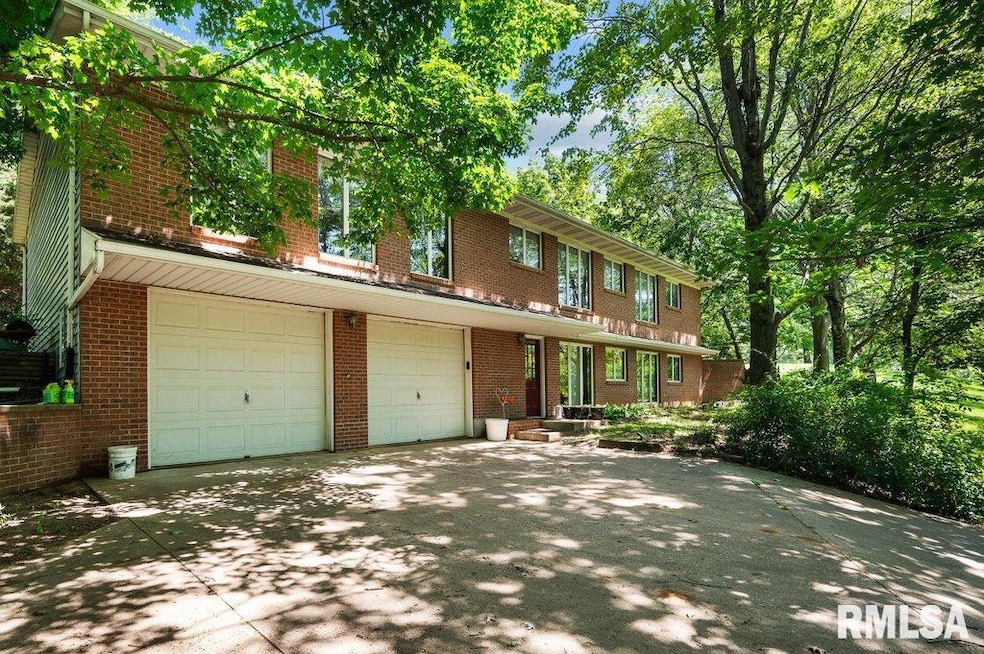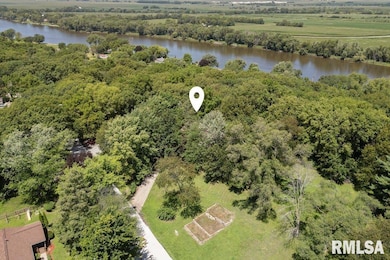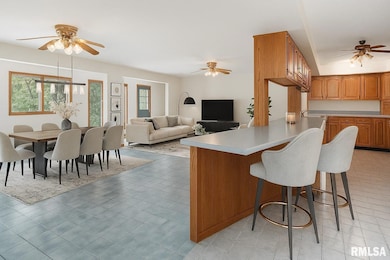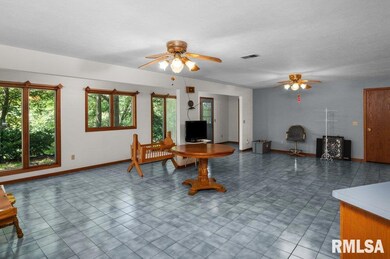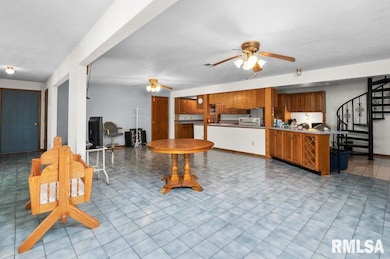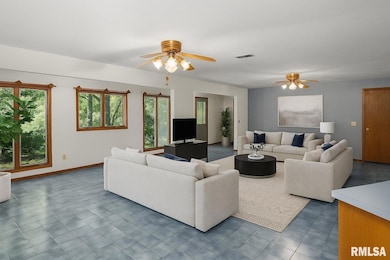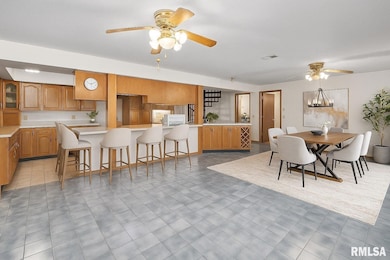9554 Rock River View Colona, IL 61241
Estimated payment $2,173/month
Highlights
- Subterranean Parking
- 2 Car Attached Garage
- Forced Air Heating and Cooling System
- Geneseo High School Rated A-
- Solar Heating System
About This Home
Come experience the wonders of this Passive Solar home where the average utility bill is less than $50 per month, yes that's right $50 pm. There are 4 generous bedrooms (2 of which could be used as primary bdrms) and 3 full bathrooms. On the main level is a large great room that includes the living rm, dining area and the kitchen along with one of the primary bedrooms. On the upper level you will find a large 20X24 family room along with 3 bedrooms and an office. All appliances to remain with the home. Laundry is located on the upper level for convenience to the majority of your bedrooms. Both primary bedrooms include large walk-in closets. Home Warranty with an acceptable offer. All of this and in the GENESEO SCHOOL DISTRICT!
Listing Agent
Currents and Keys Realty Brokerage Phone: 309-737-9817 License #S65598000/475.176188 Listed on: 07/25/2025
Home Details
Home Type
- Single Family
Est. Annual Taxes
- $8,648
Year Built
- Built in 1989
Lot Details
- 1.64 Acre Lot
- Lot Dimensions are 286x336x212x260
- Sloped Lot
Parking
- 2 Car Attached Garage
Home Design
- 2,636 Sq Ft Home
- Brick Exterior Construction
- Poured Concrete
- Frame Construction
- Shingle Roof
- Vinyl Siding
- Concrete Perimeter Foundation
Kitchen
- Range
- Dishwasher
Bedrooms and Bathrooms
- 4 Bedrooms
- 3 Full Bathrooms
Laundry
- Dryer
- Washer
Eco-Friendly Details
- Solar Heating System
Schools
- Geneseo High School
Utilities
- Forced Air Heating and Cooling System
- Heating System Uses Natural Gas
- Private Water Source
- Septic System
Additional Features
- Basement
Community Details
- Rock River View Subdivision
Listing and Financial Details
- Assessor Parcel Number 0227401011
Map
Home Values in the Area
Average Home Value in this Area
Tax History
| Year | Tax Paid | Tax Assessment Tax Assessment Total Assessment is a certain percentage of the fair market value that is determined by local assessors to be the total taxable value of land and additions on the property. | Land | Improvement |
|---|---|---|---|---|
| 2024 | $8,648 | $116,836 | $17,856 | $98,980 |
| 2023 | $7,736 | $107,782 | $16,472 | $91,310 |
| 2022 | $5,896 | $99,247 | $15,168 | $84,079 |
| 2021 | $6,002 | $91,895 | $14,044 | $77,851 |
| 2020 | $6,184 | $89,427 | $13,667 | $75,760 |
| 2019 | $6,072 | $88,090 | $13,462 | $74,628 |
| 2018 | $5,900 | $85,524 | $13,070 | $72,454 |
| 2017 | $5,736 | $83,275 | $12,726 | $70,549 |
| 2016 | $5,441 | $78,934 | $12,063 | $66,871 |
| 2015 | $5,267 | $78,934 | $12,063 | $66,871 |
| 2013 | $5,267 | $79,731 | $12,185 | $67,546 |
Property History
| Date | Event | Price | List to Sale | Price per Sq Ft |
|---|---|---|---|---|
| 11/14/2025 11/14/25 | Price Changed | $275,000 | -6.8% | $104 / Sq Ft |
| 09/26/2025 09/26/25 | Price Changed | $295,000 | -7.8% | $112 / Sq Ft |
| 08/12/2025 08/12/25 | Price Changed | $319,900 | -3.1% | $121 / Sq Ft |
| 07/25/2025 07/25/25 | For Sale | $330,000 | -- | $125 / Sq Ft |
Purchase History
| Date | Type | Sale Price | Title Company |
|---|---|---|---|
| Executors Deed | -- | None Listed On Document | |
| Interfamily Deed Transfer | -- | Attorney | |
| Interfamily Deed Transfer | -- | None Available |
Source: RMLS Alliance
MLS Number: QC4265763
APN: 02-27-401-011
- 25622 1st Ave N
- 26299 1st Ave N
- 106 Lakeview Dr
- 209 Lake View Ct
- 109 N 3rd St
- 104 N 2nd St
- 18 Maple Ct
- 55 Rustic Lake Dr
- 74 Rustic Lake Dr
- 72 Rustic Lake Dr
- 64 Rustic Lake Dr
- 71 Rustic Lake Dr
- 63 Rustic Lake Dr
- 7 Oak Grove Rd
- 109 Hillcrest Dr
- 12 Timber Ln
- 13 Mary Lane Ct
- 159 Deer Park Dr
- 107 Hilltop St
- 3303 Valley Dr
- 405 E Palace Row
- 16905 10th Ave N
- 807 9th St
- 807 9th St
- 4211 U S 6 Unit 1
- 111 Ewing St Unit 111 Ewing Upper Unit
- 813 Williams Way
- 900 Crampton Ave
- 1444 Dodge St
- 3402 Orchard Ln
- 1001 14th St Unit Triplex
- 150 12th St Unit N
- 150 12th St Unit S
- 1113 2nd Ave Unit 2
- 508 12th St Unit A
- 2325 13th St
- 2422 13th St
- 985 22nd Ave
- 54 Cobblestone Ln
- 613 5th St
