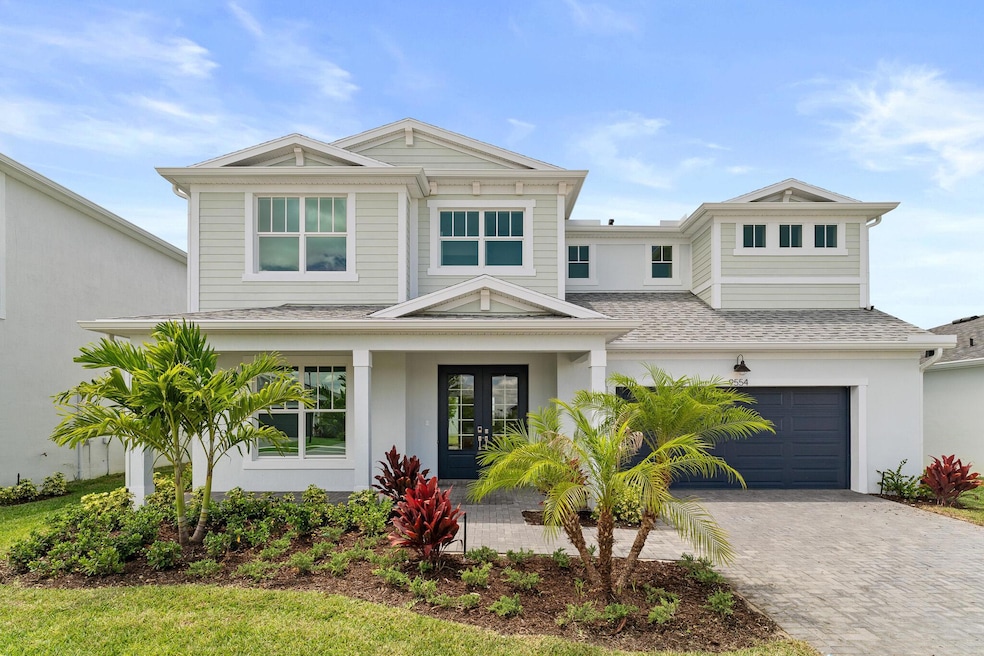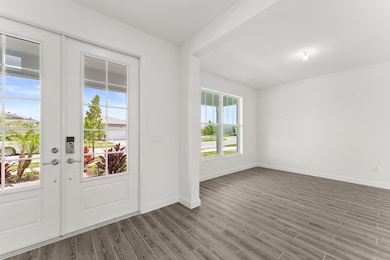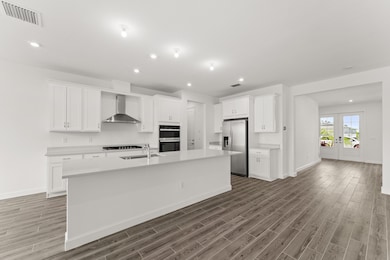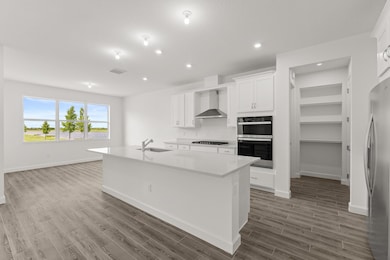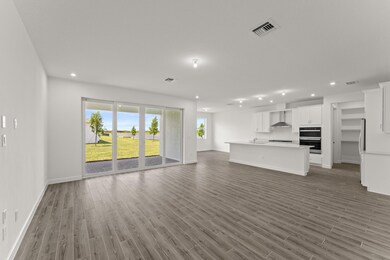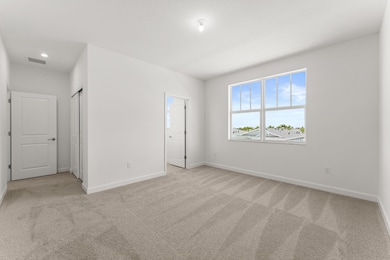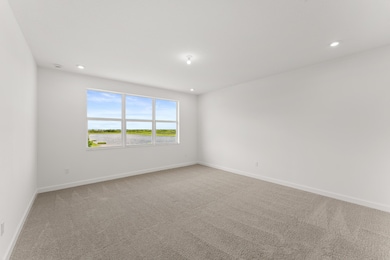9554 SW Indra Way Port Saint Lucie, FL 34987
Riverland NeighborhoodEstimated payment $3,961/month
Highlights
- Community Cabanas
- Gated Community
- Entrance Foyer
- New Construction
- Laundry Room
- Tile Flooring
About This Home
The Graham floorplan, Kenley's new floorplan, is a two-story home in the Halo collection. This 3,009 sq. ft. plan has the perfect amount of space to live and grow for years to come. With 4 bedrooms and 2.5 bathrooms, you and your family have the option to upgrade for more bedroom space and turn this into a luxurious 5 bedroom and 3-bathroom home. Wide open living spaces greet you upon entry into the first floor of the Graham. Step upstairs and find your owner's suite along with bedrooms 2, 3, and 4 paired with a spacious laundry room. Opt for a club room in lieu of Tandem garage for a fun filled entertainer's dream.
Listing Agent
Mattamy Real Estate Services Inc License #3507445 Listed on: 09/26/2025
Home Details
Home Type
- Single Family
Est. Annual Taxes
- $2,198
Year Built
- Built in 2025 | New Construction
Lot Details
- 7,200 Sq Ft Lot
- Property is zoned Master
HOA Fees
- $419 Monthly HOA Fees
Parking
- 2 Car Garage
Interior Spaces
- 3,009 Sq Ft Home
- 1-Story Property
- Entrance Foyer
- Tile Flooring
- Fire and Smoke Detector
- Laundry Room
Kitchen
- Microwave
- Dishwasher
Bedrooms and Bathrooms
- 4 Bedrooms
Utilities
- Central Heating and Cooling System
- Septic Tank
- Cable TV Available
Listing and Financial Details
- Assessor Parcel Number 432770201020006
Community Details
Overview
- Southern Grove Parcel 28 Subdivision
Recreation
- Community Cabanas
- Community Pool
Security
- Gated Community
Map
Home Values in the Area
Average Home Value in this Area
Tax History
| Year | Tax Paid | Tax Assessment Tax Assessment Total Assessment is a certain percentage of the fair market value that is determined by local assessors to be the total taxable value of land and additions on the property. | Land | Improvement |
|---|---|---|---|---|
| 2024 | $1,653 | $46,100 | $46,100 | -- |
| 2023 | $1,653 | $18,500 | $18,500 | $0 |
| 2022 | $837 | $17,100 | $17,100 | $0 |
Property History
| Date | Event | Price | List to Sale | Price per Sq Ft | Prior Sale |
|---|---|---|---|---|---|
| 11/13/2025 11/13/25 | Sold | $635,900 | 0.0% | $211 / Sq Ft | View Prior Sale |
| 11/10/2025 11/10/25 | Off Market | $635,900 | -- | -- | |
| 09/26/2025 09/26/25 | Price Changed | $635,900 | -6.1% | $211 / Sq Ft | |
| 08/14/2025 08/14/25 | Price Changed | $676,928 | +6.5% | $225 / Sq Ft | |
| 06/26/2025 06/26/25 | For Sale | $635,900 | -- | $211 / Sq Ft |
Source: BeachesMLS
MLS Number: R11127193
APN: 4327-702-0102-000-6
- 9570 SW Indra Way
- 9546 SW Indra Way
- 9579 SW Indra Way
- 9594 SW Indra Way
- 9587 SW Indra Way
- 9595 SW Indra Way
- 9603 SW Indra Way
- 13453 SW Bally Dr
- 13445 SW Bally Dr
- Biscayne Bay Plan at Kenley at Tradition - Tradition - Kenley
- Danbury Plan at Kenley at Tradition - Tradition - Kenley
- Yarrow Plan at Kenley at Tradition - Tradition - Kenley
- Graham Plan at Kenley at Tradition - Tradition - Kenley
- Briar Plan at Kenley at Tradition - Tradition - Kenley
- Rowan Plan at Kenley at Tradition - Tradition - Kenley
- Citron Plan at Kenley at Tradition - Tradition - Kenley
- Aspen Plan at Kenley at Tradition - Tradition - Kenley
- Dahlia Plan at Kenley at Tradition - Tradition - Kenley
- 13613 SW Bally Dr
- 9707 SW Indra Way
