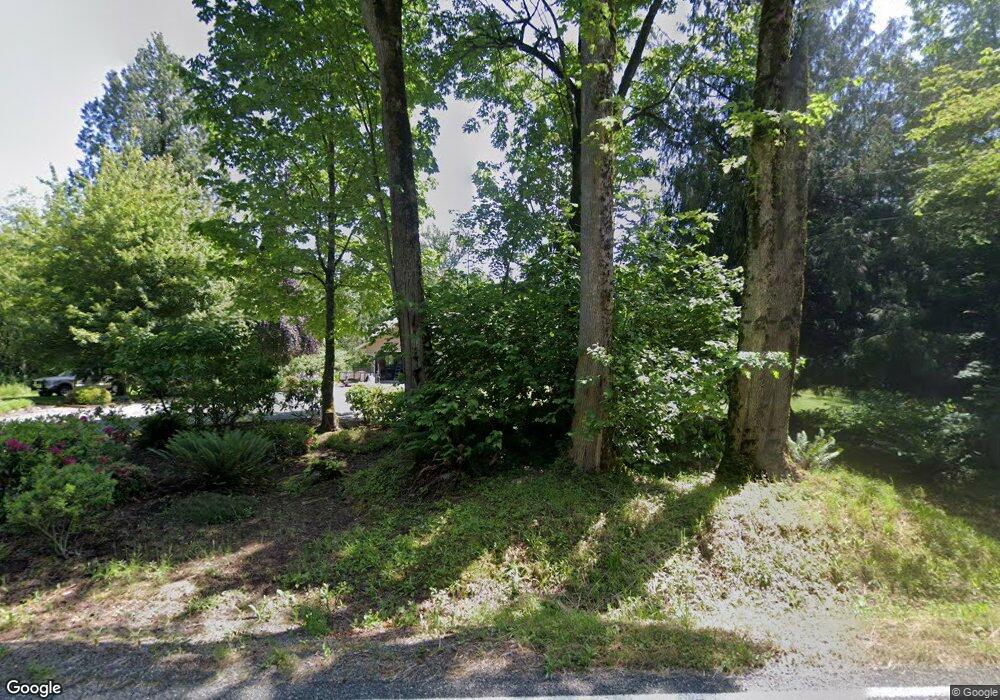9554 Weidkamp Rd Lynden, WA 98264
Estimated Value: $690,000 - $841,000
3
Beds
3
Baths
1,930
Sq Ft
$391/Sq Ft
Est. Value
About This Home
This home is located at 9554 Weidkamp Rd, Lynden, WA 98264 and is currently estimated at $753,952, approximately $390 per square foot. 9554 Weidkamp Rd is a home located in Whatcom County with nearby schools including Lynden High School and Ebenezer Christian School.
Ownership History
Date
Name
Owned For
Owner Type
Purchase Details
Closed on
Jul 22, 2002
Sold by
Clampitt Paul E
Bought by
Harriman William A and Harriman Willabelle M
Current Estimated Value
Create a Home Valuation Report for This Property
The Home Valuation Report is an in-depth analysis detailing your home's value as well as a comparison with similar homes in the area
Home Values in the Area
Average Home Value in this Area
Purchase History
| Date | Buyer | Sale Price | Title Company |
|---|---|---|---|
| Harriman William A | -- | -- |
Source: Public Records
Tax History Compared to Growth
Tax History
| Year | Tax Paid | Tax Assessment Tax Assessment Total Assessment is a certain percentage of the fair market value that is determined by local assessors to be the total taxable value of land and additions on the property. | Land | Improvement |
|---|---|---|---|---|
| 2024 | $3,988 | $522,516 | $210,000 | $312,516 |
| 2023 | $3,988 | $530,126 | $163,081 | $367,045 |
| 2022 | $3,862 | $477,601 | $146,923 | $330,678 |
| 2021 | $3,450 | $394,708 | $121,423 | $273,285 |
| 2020 | $3,009 | $320,905 | $98,719 | $222,186 |
| 2019 | $2,840 | $287,666 | $88,494 | $199,172 |
| 2018 | $3,471 | $276,309 | $85,000 | $191,309 |
| 2017 | $2,985 | $279,199 | $77,100 | $202,099 |
| 2016 | $2,853 | $255,458 | $70,500 | $184,958 |
| 2015 | $2,465 | $242,509 | $66,900 | $175,609 |
| 2014 | -- | $0 | $0 | $0 |
| 2013 | -- | $0 | $0 | $0 |
Source: Public Records
Map
Nearby Homes
- 9924 Markworth Rd
- 8951 Weidkamp Rd
- 9604 Jackman Rd
- 9785 Stillwater Ln
- 9837 Guide Meridian Rd
- 2046 Burk Rd
- 893 Loomis Trail Rd
- 599 Loomis Trail Rd
- 0 Sunrise Rd Unit NWM2435037
- 0 Sunrise Rd Unit NWM2426084
- 0 Loomis Trail Rd
- 2160 H Street Rd
- 602 Redwood Rd
- 2176 Burk Rd
- 9067 Sunrise Rd
- 1877 Emerald Way
- 8374 W Meadow Ln
- 932 & 938 Birch Bay Lynden Rd
- 2111 Greenview Ln
- 1739 Emerald Way
- 9541 Weidkamp Rd
- 9520 Weidkamp Rd
- 9532 Weidkamp Rd
- 9490 Weidkamp Rd
- 9435 Weidkamp Rd
- 9640 Weidkamp Rd
- 1000 H St - Weidkamp Rd
- 879 H Street Rd
- 847 H Street Rd
- 899 H Street Rd
- 916 Barnhart Rd
- 1019 H Street Rd
- 890 Barnhart Rd
- 500 H Street Rd
- 1360 H Street Rd
- 954 Barnhart Rd
- 1004 Barnhart Rd
- 821 H Street Rd
- 9575 Axlund Rd
