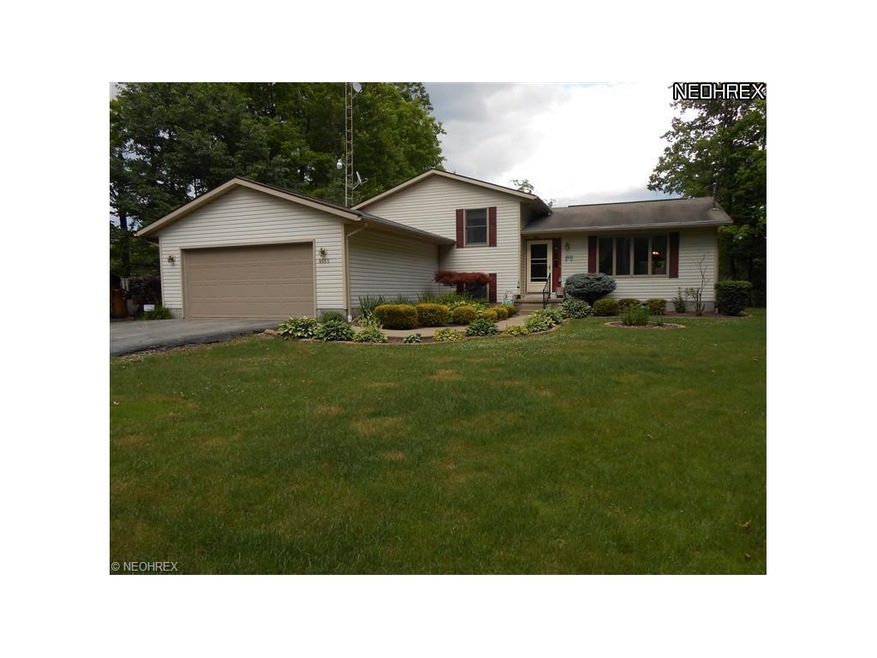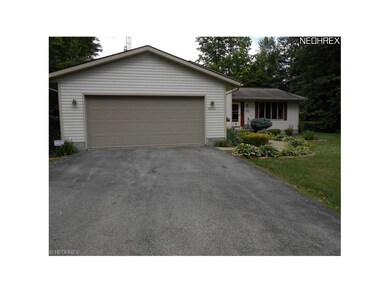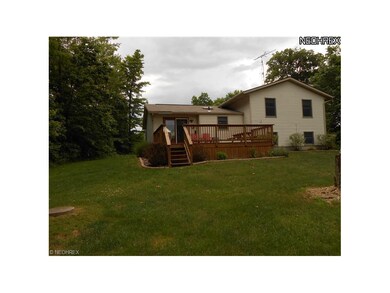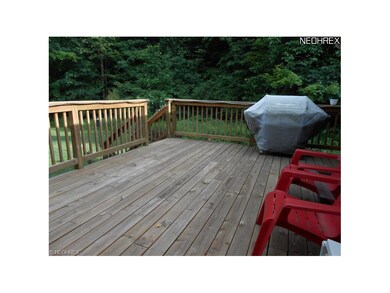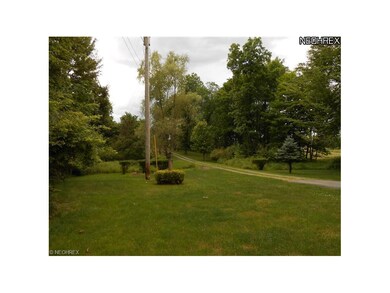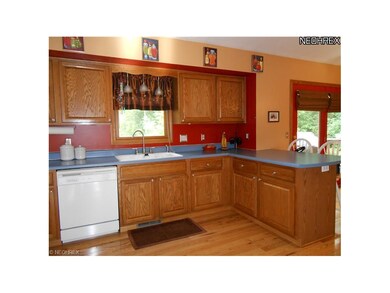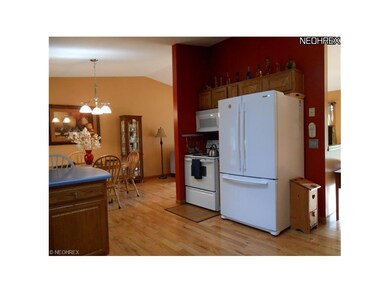
Highlights
- View of Trees or Woods
- Deck
- 1 Fireplace
- South Range Elementary School Rated A-
- Wooded Lot
- Porch
About This Home
As of July 2019Enjoy life in this three bedroom, two and half bath split-level home nestled on 5 private acres that surround the property. This home is in move-in condition, sit on the deck and enjoy the privacy of your new home. Call for an appointment. You will be glad you did!
Last Agent to Sell the Property
June Neel
Deleted Agent License #359105 Listed on: 06/06/2012
Last Buyer's Agent
Charles Rogers
Deleted Agent License #2009003660
Home Details
Home Type
- Single Family
Est. Annual Taxes
- $3,137
Year Built
- Built in 1999
Lot Details
- 5.05 Acre Lot
- Lot Dimensions are 999 x 999
- West Facing Home
- Unpaved Streets
- Wooded Lot
Home Design
- Split Level Home
- Asphalt Roof
- Vinyl Construction Material
Interior Spaces
- 2,090 Sq Ft Home
- 1 Fireplace
- Views of Woods
- Unfinished Basement
- Sump Pump
- Fire and Smoke Detector
Kitchen
- Built-In Oven
- Range
- Microwave
- Dishwasher
- Disposal
Bedrooms and Bathrooms
- 3 Bedrooms
Laundry
- Dryer
- Washer
Parking
- 2 Car Attached Garage
- Garage Drain
- Garage Door Opener
Outdoor Features
- Deck
- Porch
Utilities
- Central Air
- Heat Pump System
- Well
- Water Softener
- Septic Tank
Listing and Financial Details
- Assessor Parcel Number 090070009040
Ownership History
Purchase Details
Home Financials for this Owner
Home Financials are based on the most recent Mortgage that was taken out on this home.Purchase Details
Home Financials for this Owner
Home Financials are based on the most recent Mortgage that was taken out on this home.Purchase Details
Home Financials for this Owner
Home Financials are based on the most recent Mortgage that was taken out on this home.Purchase Details
Home Financials for this Owner
Home Financials are based on the most recent Mortgage that was taken out on this home.Purchase Details
Similar Homes in Salem, OH
Home Values in the Area
Average Home Value in this Area
Purchase History
| Date | Type | Sale Price | Title Company |
|---|---|---|---|
| Warranty Deed | $285,000 | Heritage Union Title | |
| Warranty Deed | $214,000 | Heritage Union Title Co Ltd | |
| Warranty Deed | $185,000 | Heritage Union Title Co Ltd | |
| Interfamily Deed Transfer | -- | -- | |
| Quit Claim Deed | $40,000 | Union Title Co | |
| Deed | -- | -- |
Mortgage History
| Date | Status | Loan Amount | Loan Type |
|---|---|---|---|
| Open | $52,000 | Credit Line Revolving | |
| Open | $220,000 | New Conventional | |
| Previous Owner | $203,300 | New Conventional | |
| Previous Owner | $182,106 | VA | |
| Previous Owner | $183,915 | VA | |
| Previous Owner | $188,977 | VA | |
| Previous Owner | $140,000 | Purchase Money Mortgage | |
| Previous Owner | $102,000 | Unknown |
Property History
| Date | Event | Price | Change | Sq Ft Price |
|---|---|---|---|---|
| 07/01/2019 07/01/19 | Sold | $214,000 | -2.3% | $102 / Sq Ft |
| 05/20/2019 05/20/19 | Pending | -- | -- | -- |
| 05/16/2019 05/16/19 | For Sale | $219,000 | +18.4% | $105 / Sq Ft |
| 07/30/2012 07/30/12 | Sold | $185,000 | -2.6% | $89 / Sq Ft |
| 06/26/2012 06/26/12 | Pending | -- | -- | -- |
| 06/06/2012 06/06/12 | For Sale | $189,900 | -- | $91 / Sq Ft |
Tax History Compared to Growth
Tax History
| Year | Tax Paid | Tax Assessment Tax Assessment Total Assessment is a certain percentage of the fair market value that is determined by local assessors to be the total taxable value of land and additions on the property. | Land | Improvement |
|---|---|---|---|---|
| 2024 | $4,593 | $99,460 | $21,270 | $78,190 |
| 2023 | $4,609 | $99,460 | $21,270 | $78,190 |
| 2022 | $3,880 | $72,610 | $14,960 | $57,650 |
| 2021 | $3,781 | $72,610 | $14,960 | $57,650 |
| 2020 | $3,800 | $72,610 | $14,960 | $57,650 |
| 2019 | $3,322 | $60,720 | $14,960 | $45,760 |
| 2018 | $3,334 | $60,720 | $14,960 | $45,760 |
| 2017 | $3,331 | $60,720 | $14,960 | $45,760 |
| 2016 | $3,283 | $58,540 | $15,640 | $42,900 |
| 2015 | $3,165 | $58,540 | $15,640 | $42,900 |
| 2014 | $3,230 | $58,540 | $15,640 | $42,900 |
| 2013 | $3,207 | $58,540 | $15,640 | $42,900 |
Agents Affiliated with this Home
-

Seller's Agent in 2019
Kacey Morell
Howard Hanna
(330) 881-0738
356 Total Sales
-

Buyer's Agent in 2019
Taylor Baker
Howard Hanna
(330) 707-1000
42 Total Sales
-
J
Seller's Agent in 2012
June Neel
Deleted Agent
-
C
Buyer's Agent in 2012
Charles Rogers
Deleted Agent
Map
Source: MLS Now
MLS Number: 3325531
APN: 09-007-0-009.04-0
- 10787 W Western Reserve Rd
- 0 W Western Reserve Rd Unit 5118887
- Lot 5 W Western Reserve Rd
- Lot 4 W Western Reserve Rd
- Lot 3 W Western Reserve Rd
- Lot 2 W Western Reserve Rd
- 10200 Youngstown Salem Rd
- 11276 Diehl Lake Dr
- 12750 W Middletown Rd
- 0 W Middletown Rd
- 11230 W South Range Rd
- 8075 Meadowood Dr
- 8040 Briarwood Ct
- 12205 Goshen Rd Unit 69
- 7850 Meadowood Dr
- 8015 Briarwood Ct Unit 6
- 8000 Briarwood Ct Unit 22
- 7436 Crory Rd
- 13647 Leffingwell Rd
- 13929 Western Reserve Rd
