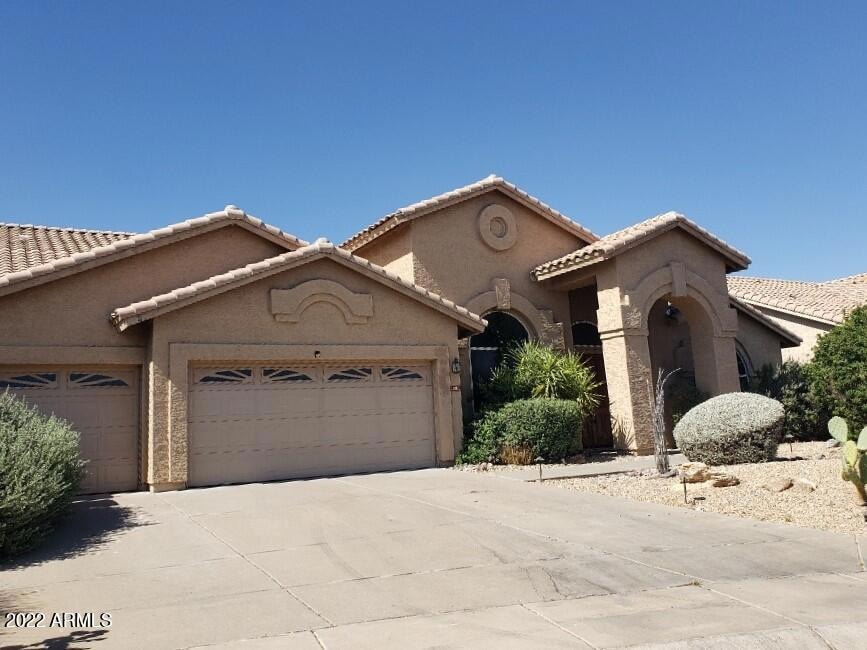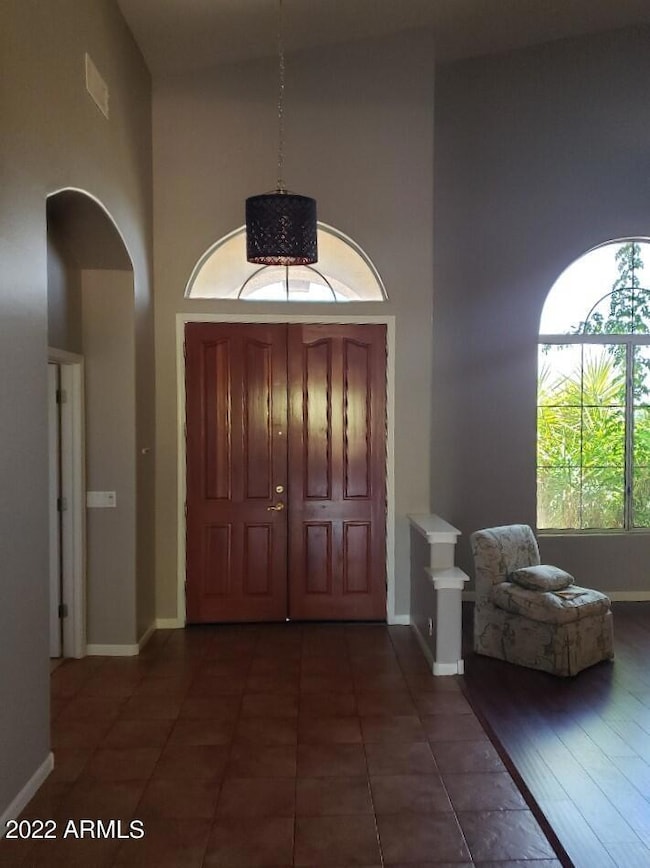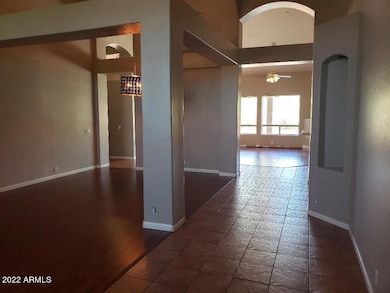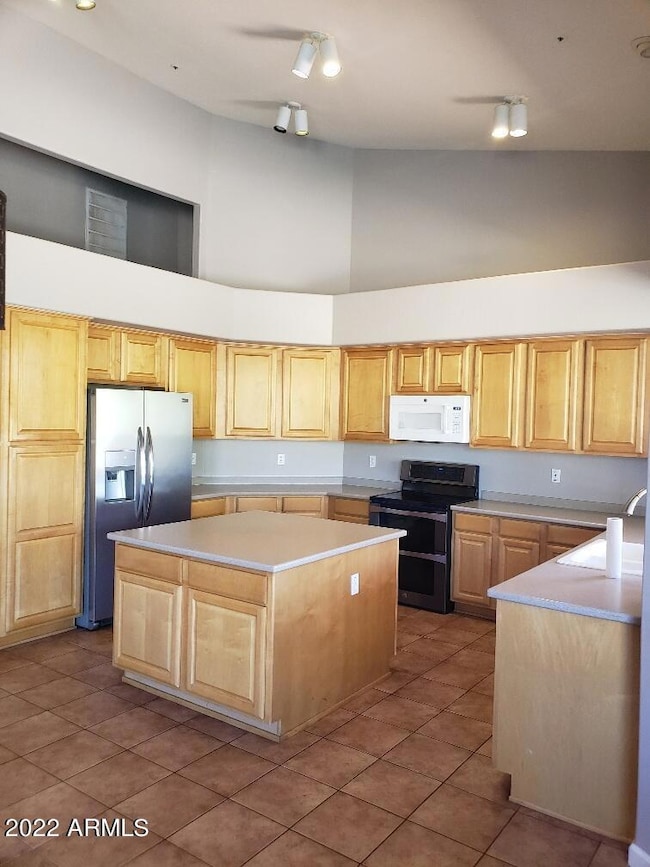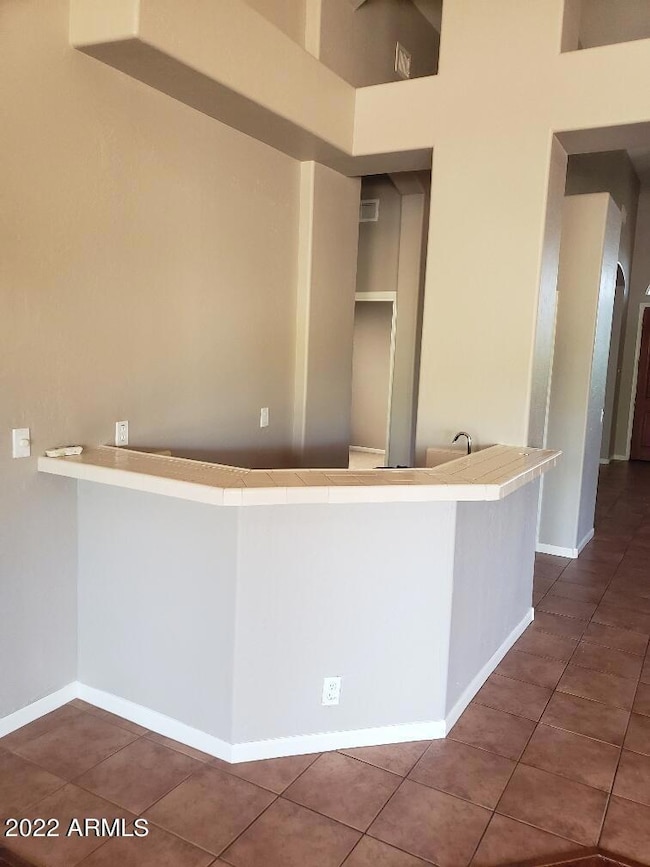9556 E Kimberly Way Scottsdale, AZ 85255
DC Ranch Neighborhood
4
Beds
2.5
Baths
2,936
Sq Ft
8,859
Sq Ft Lot
Highlights
- Play Pool
- Mountain View
- Covered Patio or Porch
- Copper Ridge School Rated A
- 1 Fireplace
- Eat-In Kitchen
About This Home
Available Now! Great North Scottsdale Location! Perfect family home with private, pebble tec pool in peaceful community, surrounded by DC Ranch and the McDowell Mtns. Perfect for entertaining - has bar & wood burning fireplace in family room. Island Kitchen has tons of cabinets and view to covered back patio and yard. Large and well appointed Primary Suite In a split floorplan. Located minutes from the 101, DC Ranch Market St, Desert Ridge, Kierland Commons, Mayo Hospital, Scottsdale Health Care and Grayhawk. Pool service & landscape included.
Home Details
Home Type
- Single Family
Est. Annual Taxes
- $3,377
Year Built
- Built in 1996
Lot Details
- 8,859 Sq Ft Lot
- Desert faces the front and back of the property
- Wrought Iron Fence
- Block Wall Fence
- Front and Back Yard Sprinklers
- Sprinklers on Timer
Parking
- 3 Car Garage
Home Design
- Wood Frame Construction
- Tile Roof
- Stucco
Interior Spaces
- 2,936 Sq Ft Home
- 1-Story Property
- Ceiling Fan
- 1 Fireplace
- Mountain Views
Kitchen
- Eat-In Kitchen
- Built-In Microwave
- Kitchen Island
Flooring
- Carpet
- Laminate
- Tile
Bedrooms and Bathrooms
- 4 Bedrooms
- Primary Bathroom is a Full Bathroom
- 2.5 Bathrooms
- Double Vanity
- Bathtub With Separate Shower Stall
Laundry
- Laundry in unit
- 220 Volts In Laundry
- Washer Hookup
Outdoor Features
- Play Pool
- Covered Patio or Porch
Schools
- Copper Ridge Elementary And Middle School
- Chaparral High School
Utilities
- Central Air
- Heating Available
- High Speed Internet
- Cable TV Available
Community Details
- Property has a Home Owners Association
- Ironwood Village Association, Phone Number (480) 551-4300
- Built by UDC
- Ironwood Village 8 C Subdivision
Listing and Financial Details
- Property Available on 9/1/25
- Rent includes pool service - full
- 12-Month Minimum Lease Term
- Tax Lot 16
- Assessor Parcel Number 217-12-808
Map
Source: Arizona Regional Multiple Listing Service (ARMLS)
MLS Number: 6912369
APN: 217-12-808
Nearby Homes
- 18980 N 94th Way
- 19187 N 94th Place
- 9407 E Maple Dr Unit 3
- 9372 E Taro Ln
- 18802 N 97th Place
- 9735 E Kemper Way
- 18961 N 98th St
- 18565 N 94th St
- 18534 N 96th Way
- 18545 N 96th Way
- 9167 E Kimberly Way
- 18515 N 97th Way
- 18550 N 94th St
- 19481 N 98th Place
- The Alpha Plan at Legacy at DC Ranch
- The Omega Plan at Legacy at DC Ranch
- 18267 N 95th St
- 18388 N 93rd Place
- 18766 N 91st Place
- 9433 E Trailside View
- 9560 E Rockwood Dr
- 9571 E Nittany Dr
- 18557 N 94th St
- 18650 N Thompson Peak Pkwy Unit 1060
- 18650 N Thompson Peak Pkwy Unit 1024
- 18650 N Thompson Peak Pkwy Unit 1052
- 19047 N 91st Way
- 18267 N 95th St
- 18388 N 93rd Place
- 18576 N 92nd Place
- 9344 E Via de Vaquero Dr
- 9210 E Desert View
- 18127 N 98th Way
- 18836 N 90th Place
- 17918 N 95th St
- 8941 E Maple Dr
- 9272 E Desert Village Dr
- 8910 E Maple Dr
- 17725 N 93rd St
- 9393 E Palo Brea Bend Unit A2
