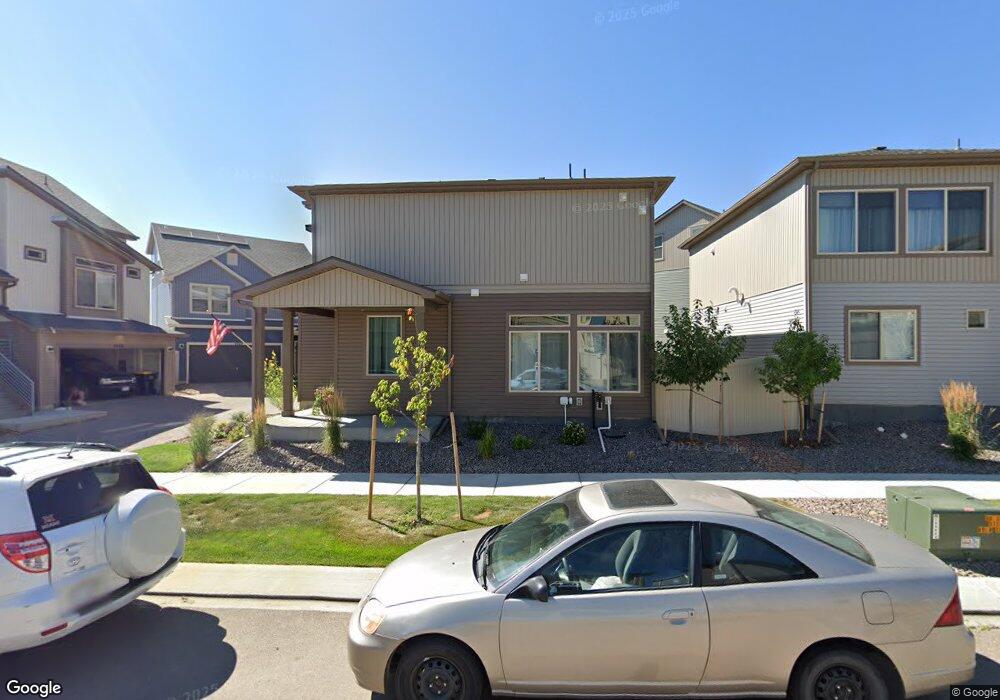9558 Timberlake Loop Colorado Springs, CO 80927
Banning Lewis Ranch NeighborhoodEstimated Value: $443,000 - $502,000
4
Beds
2
Baths
2,300
Sq Ft
$207/Sq Ft
Est. Value
About This Home
This home is located at 9558 Timberlake Loop, Colorado Springs, CO 80927 and is currently estimated at $476,083, approximately $206 per square foot. 9558 Timberlake Loop is a home located in El Paso County with nearby schools including Inspiration View Elementary School, Skyview Middle School, and Banning Lewis Ranch Preparatory Academy.
Ownership History
Date
Name
Owned For
Owner Type
Purchase Details
Closed on
Dec 2, 2022
Sold by
Muir Marci M
Bought by
Jensen Curtis Michael and Jensen Jessica Desirae
Current Estimated Value
Home Financials for this Owner
Home Financials are based on the most recent Mortgage that was taken out on this home.
Original Mortgage
$391,500
Outstanding Balance
$378,726
Interest Rate
6.49%
Estimated Equity
$97,357
Purchase Details
Closed on
Sep 25, 2019
Sold by
Clayton Properties Group Ii Inc
Bought by
Muir Marci M
Home Financials for this Owner
Home Financials are based on the most recent Mortgage that was taken out on this home.
Original Mortgage
$316,124
Interest Rate
3.5%
Mortgage Type
New Conventional
Create a Home Valuation Report for This Property
The Home Valuation Report is an in-depth analysis detailing your home's value as well as a comparison with similar homes in the area
Home Values in the Area
Average Home Value in this Area
Purchase History
| Date | Buyer | Sale Price | Title Company |
|---|---|---|---|
| Jensen Curtis Michael | $435,000 | Stewart Title | |
| Muir Marci M | $325,902 | Assured Title Agency |
Source: Public Records
Mortgage History
| Date | Status | Borrower | Loan Amount |
|---|---|---|---|
| Open | Jensen Curtis Michael | $391,500 | |
| Previous Owner | Muir Marci M | $316,124 |
Source: Public Records
Tax History Compared to Growth
Tax History
| Year | Tax Paid | Tax Assessment Tax Assessment Total Assessment is a certain percentage of the fair market value that is determined by local assessors to be the total taxable value of land and additions on the property. | Land | Improvement |
|---|---|---|---|---|
| 2025 | $4,131 | $32,830 | -- | -- |
| 2024 | $4,025 | $33,550 | $5,110 | $28,440 |
| 2023 | $4,025 | $33,550 | $5,110 | $28,440 |
| 2022 | $2,965 | $23,470 | $4,450 | $19,020 |
| 2021 | $3,040 | $24,150 | $4,580 | $19,570 |
| 2020 | $2,861 | $22,600 | $3,050 | $19,550 |
| 2019 | $1,068 | $8,480 | $8,480 | $0 |
| 2018 | $14 | $190 | $190 | $0 |
Source: Public Records
Map
Nearby Homes
- 9582 Timberlake Loop
- 6435 Dunleer Grove
- 9486 Timberlake Loop
- 9384 Crosshaven View
- 9354 Crosshaven View
- 9414 Timberlake Loop
- 6838 Backcountry Loop
- 6747 Golden Briar Ln
- 6742 Golden Briar Ln
- 6167 Armdale Heights
- 6654 Backcountry Loop
- 6407 Armdale Heights
- 6640 Backcountry Loop
- 6123 Mineral Belt Dr
- 6257 Lythmore Grove
- 6155 Mineral Belt Dr
- 6985 Sedgerock Ln
- 6689 Shadow Star Dr
- 6234 Lythmore Grove
- Pathfinder Plan at The Retreat at Banning Lewis Ranch - Explorer
- 9540 Timberlake Loop
- 9552 Timberlake Loop
- 9564 Timberlake Loop
- 9546 Timberlake Loop
- 9570 Timberlake Loop
- 9534 Timberlake Loop
- 9528 Timberlake Loop
- 9576 Timberlake Loop
- 9516 Timberlake Loop
- 9522 Timberlake Loop
- 9553 Timberlake Loop
- 9547 Timberlake Loop
- 9588 Timberlake Loop
- 9594 Timberlake Loop
- 9565 Timberlake Loop
- 9583 Timberlake Loop
- 9259 Timberlake Loop
- 9529 Timberlake Loop
- 9577 Timberlake Loop
- 9571 Timberlake Loop
