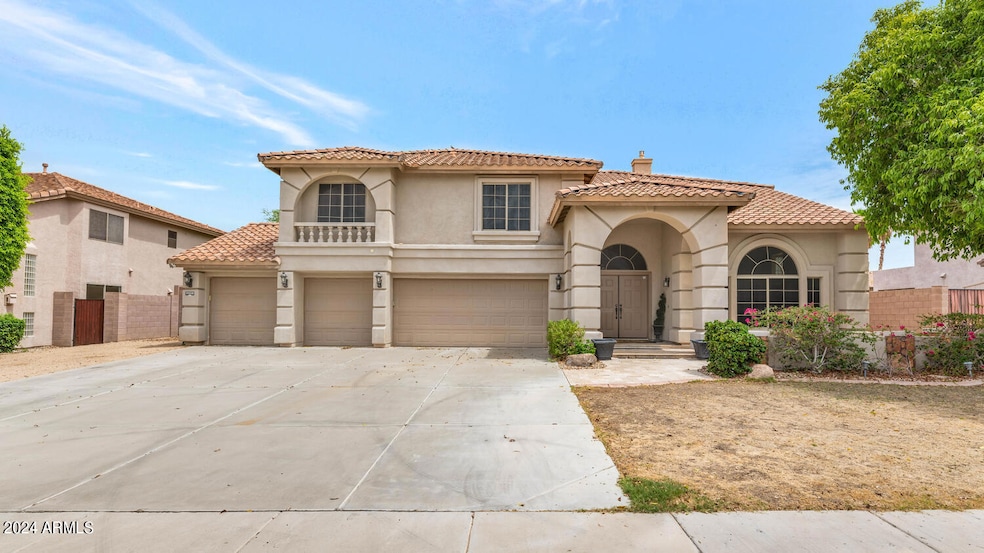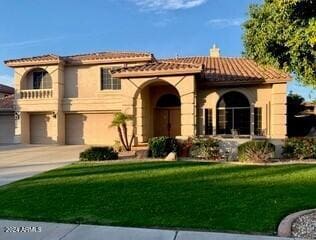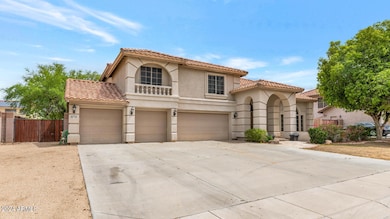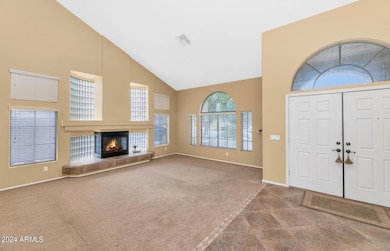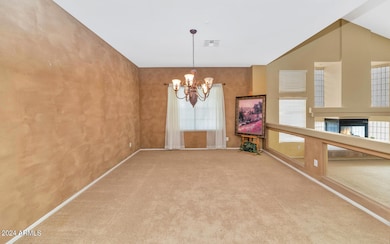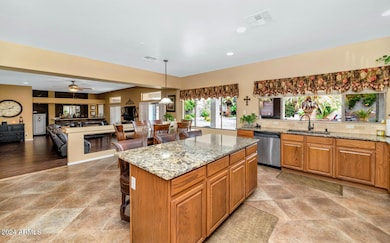
9558 W Gambit Trail Peoria, AZ 85383
Highlights
- Private Pool
- RV Access or Parking
- 0.34 Acre Lot
- West Wing Elementary School Rated A-
- Gated Community
- Fireplace in Primary Bedroom
About This Home
As of May 2025Don't miss your chance to make this serene neighborhood of Pleasant Valley home! This stunning five-bedroom, three-and-a-half-bath residence features a spacious four-car garage and an RV gate, offering ample space for everyone. The formal dining and living areas, complete with a cozy fireplace and wet bar, make entertaining a breeze. The roomy kitchen, adorned with granite counters and extra storage, transforms meal prep into a delightful experience. Unwind in your spa-like tub with a charming fireplace, creating a perfect retreat for relaxing evenings. The expansive loft area is versatile, ideal for a hobby space, home office, workout room, or family theater. The large covered patio is perfect for enjoying summer days and nights, while the generous backyard, complete with a pool, custom fireplace, and fire pit, is ideal for creating cherished memories. This prime location offers easy freeway access and is close to shopping, restaurants, Lake Pleasant and Paloma Community Park. Paloma Community Park is home to a catch and release lake, water park and various sport courts that will provide something for everyone. Seize this opportunity to live in Pleasant Valley! One AC unit replaced in April 2024.
Last Agent to Sell the Property
Beth Jo Zeitzer
R.O.I. Properties License #BR044331000 Listed on: 07/05/2024
Home Details
Home Type
- Single Family
Est. Annual Taxes
- $4,143
Year Built
- Built in 2002
Lot Details
- 0.34 Acre Lot
- Block Wall Fence
- Front and Back Yard Sprinklers
- Sprinklers on Timer
- Grass Covered Lot
HOA Fees
- $131 Monthly HOA Fees
Parking
- 4 Car Garage
- Garage Door Opener
- RV Access or Parking
Home Design
- Spanish Architecture
- Wood Frame Construction
- Tile Roof
- Stucco
Interior Spaces
- 4,566 Sq Ft Home
- 2-Story Property
- Wet Bar
- Vaulted Ceiling
- Ceiling Fan
- Two Way Fireplace
- Gas Fireplace
- Double Pane Windows
- Solar Screens
- Living Room with Fireplace
- 2 Fireplaces
- Washer and Dryer Hookup
Kitchen
- Eat-In Kitchen
- Kitchen Island
- Granite Countertops
Flooring
- Carpet
- Laminate
- Tile
Bedrooms and Bathrooms
- 5 Bedrooms
- Fireplace in Primary Bedroom
- Primary Bathroom is a Full Bathroom
- 3.5 Bathrooms
- Dual Vanity Sinks in Primary Bathroom
- Hydromassage or Jetted Bathtub
- Bathtub With Separate Shower Stall
Pool
- Private Pool
- Pool Pump
Outdoor Features
- Covered Patio or Porch
- Outdoor Fireplace
- Fire Pit
- Built-In Barbecue
Schools
- West Wing Elementary
- Sandra Day O'connor High School
Utilities
- Central Air
- Heating System Uses Natural Gas
Listing and Financial Details
- Legal Lot and Block 60 / 1061
- Assessor Parcel Number 201-36-082
Community Details
Overview
- Association fees include ground maintenance
- Aam Llc Association, Phone Number (800) 354-0257
- Built by Hancock
- Pleasant Valley Phase 1 Amd Subdivision
Recreation
- Community Playground
- Bike Trail
Security
- Gated Community
Ownership History
Purchase Details
Home Financials for this Owner
Home Financials are based on the most recent Mortgage that was taken out on this home.Purchase Details
Home Financials for this Owner
Home Financials are based on the most recent Mortgage that was taken out on this home.Purchase Details
Home Financials for this Owner
Home Financials are based on the most recent Mortgage that was taken out on this home.Purchase Details
Home Financials for this Owner
Home Financials are based on the most recent Mortgage that was taken out on this home.Purchase Details
Home Financials for this Owner
Home Financials are based on the most recent Mortgage that was taken out on this home.Purchase Details
Home Financials for this Owner
Home Financials are based on the most recent Mortgage that was taken out on this home.Similar Homes in Peoria, AZ
Home Values in the Area
Average Home Value in this Area
Purchase History
| Date | Type | Sale Price | Title Company |
|---|---|---|---|
| Warranty Deed | $775,000 | Navi Title Agency | |
| Interfamily Deed Transfer | -- | Pioneer Title Agency Inc | |
| Special Warranty Deed | $355,000 | First American Title Ins Co | |
| Trustee Deed | $658,551 | First American Title | |
| Interfamily Deed Transfer | -- | Land Title Agency Of Az Inc | |
| Special Warranty Deed | $372,397 | Stewart Title & Trust |
Mortgage History
| Date | Status | Loan Amount | Loan Type |
|---|---|---|---|
| Open | $445,000 | New Conventional | |
| Previous Owner | $50,000 | New Conventional | |
| Previous Owner | $38,525 | New Conventional | |
| Previous Owner | $305,984 | VA | |
| Previous Owner | $51,500 | Credit Line Revolving | |
| Previous Owner | $343,555 | VA | |
| Previous Owner | $346,019 | VA | |
| Previous Owner | $362,632 | VA | |
| Previous Owner | $164,000 | Credit Line Revolving | |
| Previous Owner | $592,000 | New Conventional | |
| Previous Owner | $82,300 | Credit Line Revolving | |
| Previous Owner | $333,700 | Unknown | |
| Previous Owner | $300,700 | New Conventional | |
| Closed | $118,500 | No Value Available | |
| Closed | $74,000 | No Value Available |
Property History
| Date | Event | Price | Change | Sq Ft Price |
|---|---|---|---|---|
| 05/28/2025 05/28/25 | Sold | $775,000 | -6.6% | $170 / Sq Ft |
| 03/09/2025 03/09/25 | Price Changed | $830,000 | +0.6% | $182 / Sq Ft |
| 02/17/2025 02/17/25 | Price Changed | $824,750 | -0.6% | $181 / Sq Ft |
| 01/16/2025 01/16/25 | Price Changed | $829,750 | -0.6% | $182 / Sq Ft |
| 12/17/2024 12/17/24 | Price Changed | $834,750 | -0.6% | $183 / Sq Ft |
| 11/18/2024 11/18/24 | Price Changed | $839,750 | -0.6% | $184 / Sq Ft |
| 10/16/2024 10/16/24 | Price Changed | $844,750 | -0.6% | $185 / Sq Ft |
| 07/05/2024 07/05/24 | For Sale | $849,750 | -- | $186 / Sq Ft |
Tax History Compared to Growth
Tax History
| Year | Tax Paid | Tax Assessment Tax Assessment Total Assessment is a certain percentage of the fair market value that is determined by local assessors to be the total taxable value of land and additions on the property. | Land | Improvement |
|---|---|---|---|---|
| 2025 | $4,219 | $50,647 | -- | -- |
| 2024 | $4,143 | $48,235 | -- | -- |
| 2023 | $4,143 | $64,080 | $12,810 | $51,270 |
| 2022 | $3,982 | $47,600 | $9,520 | $38,080 |
| 2021 | $4,123 | $45,060 | $9,010 | $36,050 |
| 2020 | $4,045 | $42,760 | $8,550 | $34,210 |
| 2019 | $3,917 | $41,420 | $8,280 | $33,140 |
| 2018 | $3,775 | $41,000 | $8,200 | $32,800 |
| 2017 | $3,630 | $38,610 | $7,720 | $30,890 |
| 2016 | $3,409 | $37,920 | $7,580 | $30,340 |
| 2015 | $3,101 | $37,510 | $7,500 | $30,010 |
Agents Affiliated with this Home
-
B
Seller's Agent in 2025
Beth Jo Zeitzer
R.O.I. Properties
-
Rebecca Marvel

Seller Co-Listing Agent in 2025
Rebecca Marvel
R.O.I. Properties
(480) 492-6799
5 in this area
197 Total Sales
-
Magdalena Fit
M
Buyer's Agent in 2025
Magdalena Fit
HomeSmart
(623) 889-7100
7 in this area
19 Total Sales
Map
Source: Arizona Regional Multiple Listing Service (ARMLS)
MLS Number: 6727638
APN: 201-36-082
- 9556 W Blue Sky Dr
- 27904 N 96th Dr Unit 2
- 9547 W Bent Tree Dr
- 9724 W Running Deer Trail
- 9347 W Plum Rd
- 7830 Tether Trail
- 7818 Tether Trail
- 7825 Tether Trail
- 9548 W Keyser Dr
- 9342 W White Feather Ln
- 9569 W Redbird Rd
- 9223 W Hedge Hog Place
- 27562 N 99th Dr
- 9185 W Mine Trail
- 9183 W Hedge Hog Place
- 9165 W Mine Trail
- 9226 W Buckhorn Trail
- 28001 N 92nd Ave
- 27344 N 91st Ln
- 27809 N Silverado Ranch Rd
