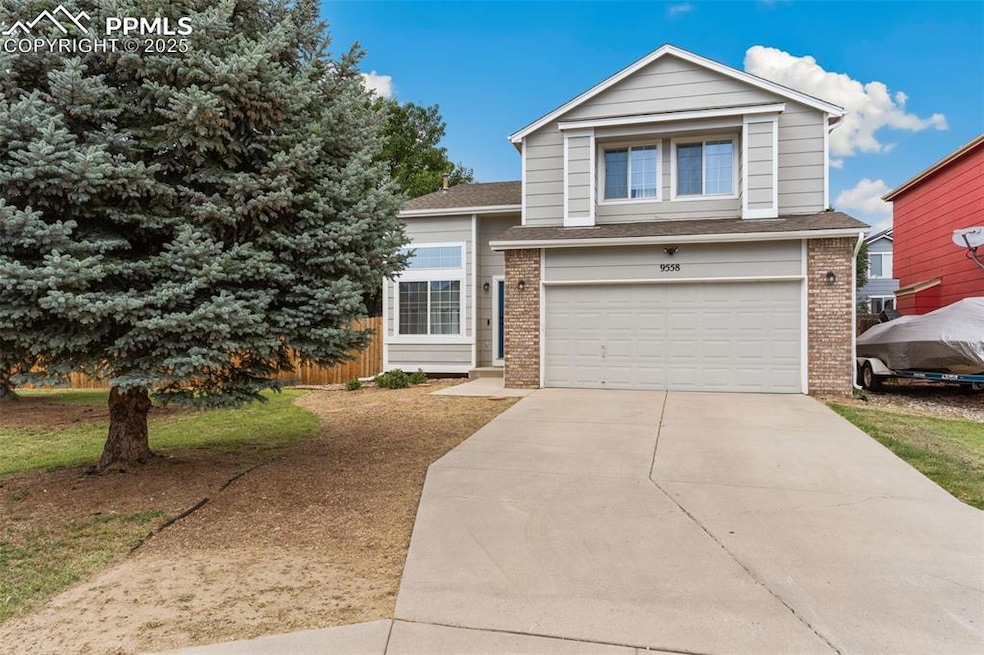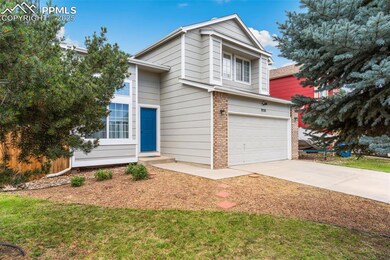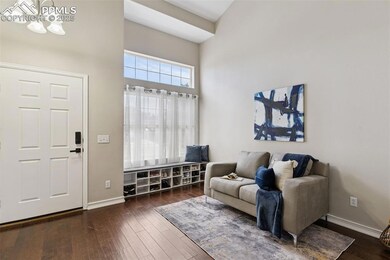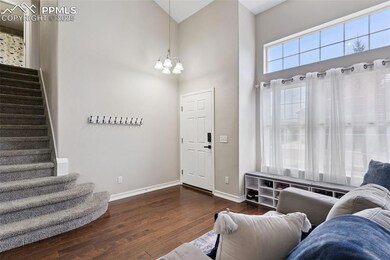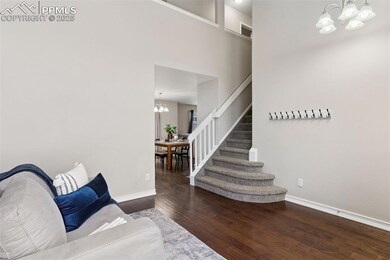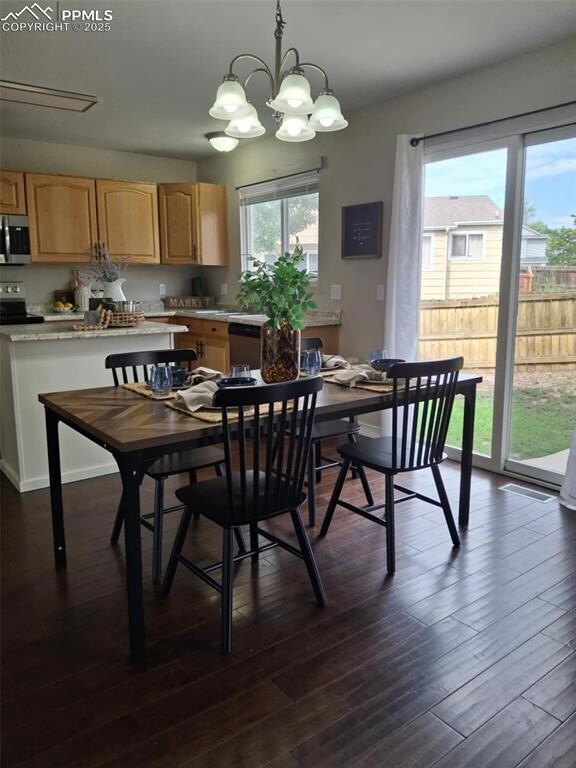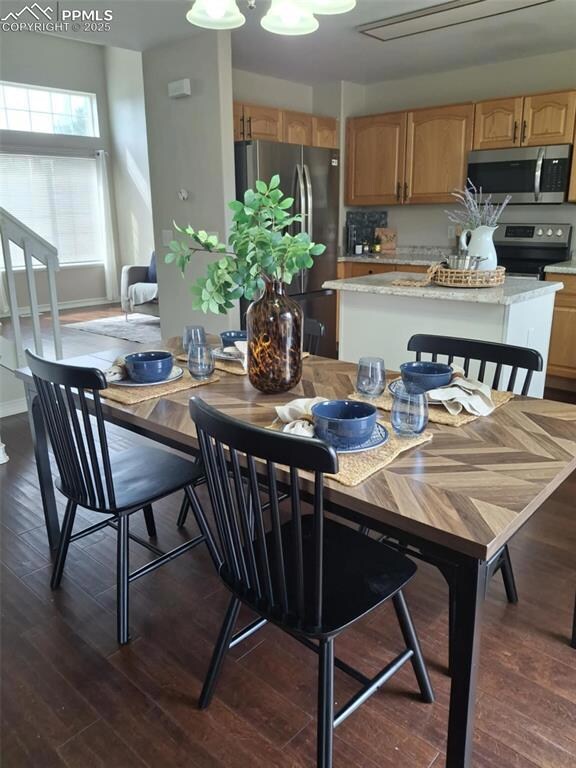9558 Yukon Way Colorado Springs, CO 80925
Colorado Centre NeighborhoodEstimated payment $2,349/month
Highlights
- Panoramic View
- Great Room
- Concrete Porch or Patio
- Vaulted Ceiling
- 2 Car Attached Garage
- 5-minute walk to Parkview Park
About This Home
Welcome to the house that proves ceilings can be overachievers. This delightful 3-bedroom, 2.5-bath gem features soaring vaulted ceilings that practically beg you to start a ceiling fan appreciation club. There’s a spacious loft perfect for a home office, yoga retreat, secret gaming lair, or the reading nook of your Pinterest dreams—your call. It’s like a bonus room but cooler, literally (thanks, airflow). The open-concept living area is great for entertaining guests or pretending you host a cooking show when no one’s looking. The kitchen comes fully equipped with appliances that actually match (you’re welcome), and enough counter space to chop vegetables without knocking over your wine glass. All three bedrooms are roomy enough to fit real furniture (no futons necessary), and the primary suite has ample closet space for your clothes and your emotional baggage. Step outside to the backyard—a blank canvas for your outdoor oasis, kiddie kingdom, or dog's personal racetrack. So if you're looking for a home that says, “I’m an adult now, but still fun,” this is it. Vaulted ceilings, a dreamy loft, and serious “let’s stay in tonight” vibes. Come take a look before your future self buys it first.
Listing Agent
MacKenzie-Jackson Real Estate Brokerage Phone: 719-203-2667 Listed on: 07/15/2025
Home Details
Home Type
- Single Family
Est. Annual Taxes
- $1,972
Year Built
- Built in 1998
Lot Details
- 7,174 Sq Ft Lot
- Level Lot
Parking
- 2 Car Attached Garage
Property Views
- Panoramic
- Mountain
Home Design
- Brick Exterior Construction
- Shingle Roof
- Masonite
Interior Spaces
- 2,164 Sq Ft Home
- 2-Story Property
- Vaulted Ceiling
- Ceiling Fan
- Gas Fireplace
- Great Room
- Basement Fills Entire Space Under The House
Kitchen
- Microwave
- Dishwasher
- Disposal
Flooring
- Carpet
- Laminate
Bedrooms and Bathrooms
- 3 Bedrooms
Outdoor Features
- Concrete Porch or Patio
- Shed
Utilities
- Forced Air Heating and Cooling System
- Heating System Uses Natural Gas
- Phone Available
Map
Home Values in the Area
Average Home Value in this Area
Tax History
| Year | Tax Paid | Tax Assessment Tax Assessment Total Assessment is a certain percentage of the fair market value that is determined by local assessors to be the total taxable value of land and additions on the property. | Land | Improvement |
|---|---|---|---|---|
| 2025 | $1,972 | $27,610 | -- | -- |
| 2024 | $1,831 | $28,470 | $5,090 | $23,380 |
| 2023 | $1,831 | $28,470 | $5,090 | $23,380 |
| 2022 | $1,504 | $19,430 | $3,500 | $15,930 |
| 2021 | $1,621 | $19,990 | $3,600 | $16,390 |
| 2020 | $1,534 | $17,260 | $3,150 | $14,110 |
| 2019 | $1,526 | $17,260 | $3,150 | $14,110 |
| 2018 | $1,390 | $14,890 | $2,020 | $12,870 |
| 2017 | $1,404 | $14,890 | $2,020 | $12,870 |
| 2016 | $1,112 | $14,150 | $1,990 | $12,160 |
| 2015 | $1,138 | $14,150 | $1,990 | $12,160 |
| 2014 | -- | $13,490 | $1,990 | $11,500 |
Property History
| Date | Event | Price | List to Sale | Price per Sq Ft |
|---|---|---|---|---|
| 11/02/2025 11/02/25 | Pending | -- | -- | -- |
| 10/29/2025 10/29/25 | Price Changed | $415,000 | -1.2% | $192 / Sq Ft |
| 09/28/2025 09/28/25 | Price Changed | $420,000 | -1.2% | $194 / Sq Ft |
| 09/16/2025 09/16/25 | Price Changed | $425,000 | -1.2% | $196 / Sq Ft |
| 08/07/2025 08/07/25 | Price Changed | $430,000 | -3.4% | $199 / Sq Ft |
| 07/15/2025 07/15/25 | For Sale | $445,000 | -- | $206 / Sq Ft |
Purchase History
| Date | Type | Sale Price | Title Company |
|---|---|---|---|
| Warranty Deed | $405,000 | Guardian Title | |
| Special Warranty Deed | $330,000 | Heritage Title Company | |
| Warranty Deed | $192,000 | Stewart Title Of Co Inc | |
| Interfamily Deed Transfer | -- | Stewart Title Of Co Inc | |
| Interfamily Deed Transfer | -- | Stewart Title Of Co Inc | |
| Quit Claim Deed | -- | None Available | |
| Interfamily Deed Transfer | -- | -- | |
| Warranty Deed | $169,000 | Security Title | |
| Warranty Deed | $144,000 | First American | |
| Warranty Deed | $140,854 | Land Title |
Mortgage History
| Date | Status | Loan Amount | Loan Type |
|---|---|---|---|
| Open | $419,580 | VA | |
| Previous Owner | $297,000 | New Conventional | |
| Previous Owner | $196,128 | VA | |
| Previous Owner | $166,645 | FHA | |
| Previous Owner | $148,300 | VA | |
| Previous Owner | $136,522 | FHA |
Source: Pikes Peak REALTOR® Services
MLS Number: 2565452
APN: 55101-03-002
- 4386 Gunbarrel Dr
- 4555 Settlement Way
- 9384 Pony Gulch Way
- 4332 Levi Ln
- 9328 Chieftan Dr
- 4512 Bramble Ln
- 4404 Bramble Ln
- 9420 Daystar Terrace
- 9503 Brisk Breeze Ct
- St Tropez Plan at Meadoworks - Provence Series
- Lamar Plan at Meadoworks - Yellowstone Series
- Haven Plan at Meadoworks - Trinity Series
- Creekside Plan at Meadoworks - Yellowstone Series
- Eden Plan at Meadoworks - Trinity Series
- Enclave Plan at Meadoworks - Trinity Series
- Canyon Plan at Meadoworks - Yellowstone Series
- Hayden Plan at Meadoworks - Yellowstone Series
- Cascade Plan at Meadoworks - Yellowstone Series
- Legacy Plan at Meadoworks - Trinity Series
- Marseille Plan at Meadoworks - Provence Series
