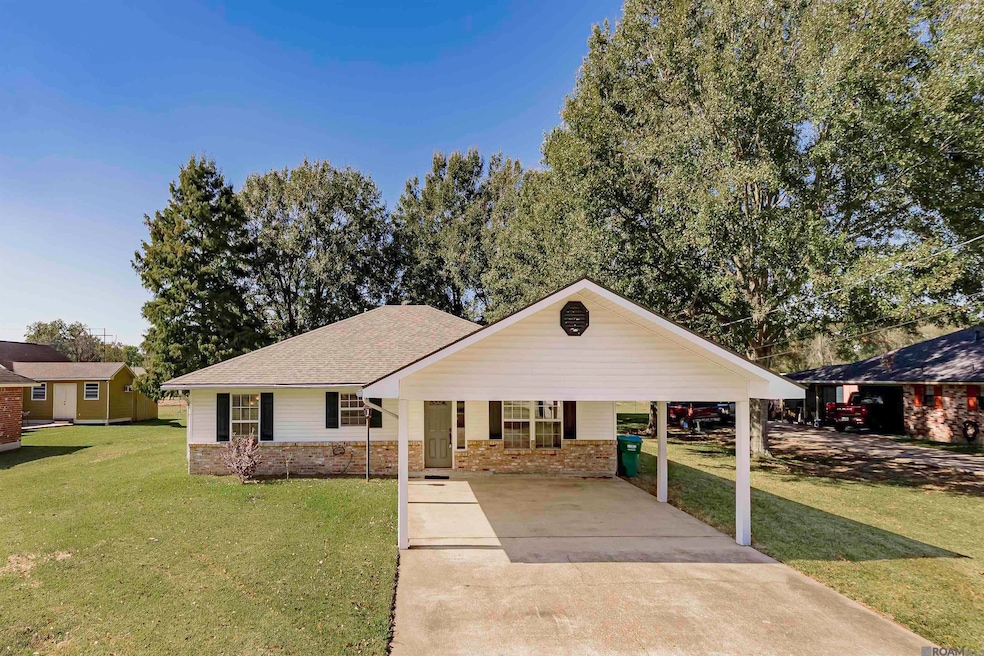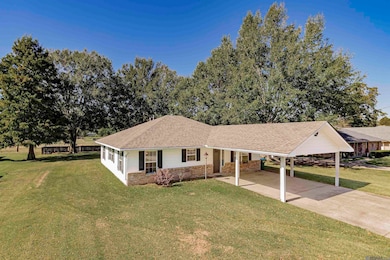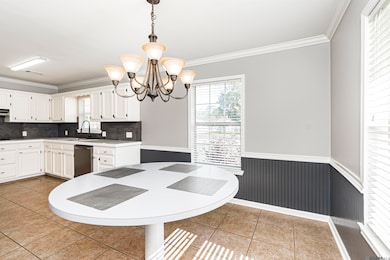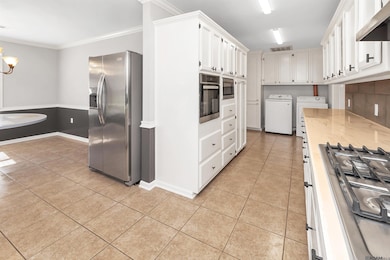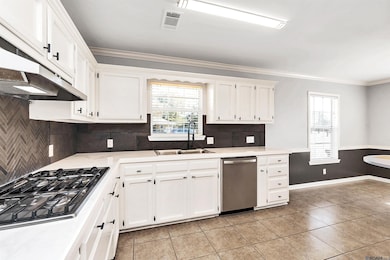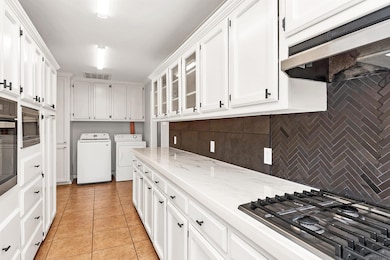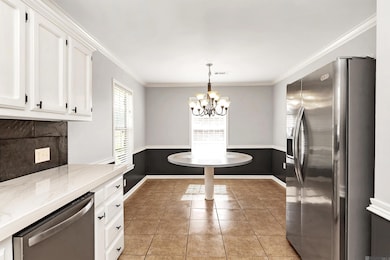956 Bohne Rd Port Allen, LA 70767
West Baton Rouge Parish NeighborhoodEstimated payment $1,224/month
Highlights
- Deck
- Wood Flooring
- Built-In Features
- Traditional Architecture
- Covered Patio or Porch
- Soaking Tub
About This Home
This charming 2 bed, 2 bath home is tucked away in Blanchard Estates of Port Allen, just off I-10 and only 15 minutes from Baton Rouge. Recent updates include a newer roof just 3 years old, freshly painted kitchen cabinets, new countertops and backsplash, fresh interior paint, and an updated back patio area—making this home truly move-in ready. Inside, you'll find a surprisingly spacious living room filled with natural light, highlighted by multiple windows, a built-in window seat with storage, and a custom built-in bookshelf. The kitchen offers ample cabinetry, a gas stove, wall oven, built-in microwave, and flows seamlessly into the dining area, which features a charming built-in table overlooking the backyard. The primary bedroom includes a large walk-in closet, built-in entertainment center, and an en-suite bath with double vanities, generous storage, and a relaxing soaking tub. The additional bedroom also features a walk-in closet and private en-suite bath with a tub/shower combo.Just off the kitchen is a versatile bonus room perfect for a home office, study, or craft space. The updated back deck provides a cozy, covered outdoor area with lighting—ideal for relaxing or entertaining—and the backyard offers plenty of room to enjoy. With tons of storage, substantial parking, and thoughtful updates throughout, this home delivers comfort, convenience, and charm.
Home Details
Home Type
- Single Family
Est. Annual Taxes
- $1,088
Year Built
- Built in 1992
Lot Details
- 0.33 Acre Lot
- Lot Dimensions are 100x145x100x146
- Wood Fence
Home Design
- Traditional Architecture
- Gable Roof Shape
- Brick Exterior Construction
- Slab Foundation
- Frame Construction
- Vinyl Siding
Interior Spaces
- 1,855 Sq Ft Home
- 1-Story Property
- Built-In Features
- Crown Molding
- Ceiling Fan
- Window Treatments
- Gas Dryer Hookup
Kitchen
- Self-Cleaning Oven
- Gas Cooktop
- Range Hood
Flooring
- Wood
- Carpet
- Ceramic Tile
Bedrooms and Bathrooms
- 2 Bedrooms
- En-Suite Bathroom
- Walk-In Closet
- 2 Full Bathrooms
- Double Vanity
- Soaking Tub
- Separate Shower
Attic
- Attic Access Panel
- Walkup Attic
Parking
- 4 Parking Spaces
- Carport
- Driveway
Outdoor Features
- Deck
- Covered Patio or Porch
- Exterior Lighting
- Outdoor Storage
Utilities
- Cooling Available
- Heating Available
- Gas Water Heater
Community Details
- Blanchard Estates Subdivision
Map
Home Values in the Area
Average Home Value in this Area
Tax History
| Year | Tax Paid | Tax Assessment Tax Assessment Total Assessment is a certain percentage of the fair market value that is determined by local assessors to be the total taxable value of land and additions on the property. | Land | Improvement |
|---|---|---|---|---|
| 2024 | $1,088 | $18,730 | $3,640 | $15,090 |
| 2023 | $1,074 | $17,840 | $2,190 | $15,650 |
| 2022 | $1,871 | $17,840 | $2,190 | $15,650 |
| 2021 | $1,913 | $17,840 | $2,190 | $15,650 |
| 2020 | $1,740 | $16,060 | $1,970 | $14,090 |
| 2019 | $1,872 | $16,590 | $3,280 | $13,310 |
| 2018 | $867 | $7,550 | $1,760 | $5,790 |
| 2017 | $801 | $7,550 | $1,760 | $5,790 |
| 2015 | $648 | $7,550 | $1,760 | $5,790 |
| 2014 | $638 | $7,550 | $1,760 | $5,790 |
| 2013 | $638 | $7,550 | $1,760 | $5,790 |
Property History
| Date | Event | Price | List to Sale | Price per Sq Ft | Prior Sale |
|---|---|---|---|---|---|
| 11/19/2025 11/19/25 | For Sale | $215,000 | +10.3% | $116 / Sq Ft | |
| 09/01/2022 09/01/22 | Sold | -- | -- | -- | View Prior Sale |
| 07/16/2022 07/16/22 | Pending | -- | -- | -- | |
| 07/14/2022 07/14/22 | For Sale | $195,000 | +18.2% | $105 / Sq Ft | |
| 05/27/2020 05/27/20 | Sold | -- | -- | -- | View Prior Sale |
| 04/11/2020 04/11/20 | Pending | -- | -- | -- | |
| 03/16/2020 03/16/20 | For Sale | $165,000 | 0.0% | $89 / Sq Ft | |
| 03/15/2020 03/15/20 | Pending | -- | -- | -- | |
| 02/28/2020 02/28/20 | Price Changed | $165,000 | -2.7% | $89 / Sq Ft | |
| 02/04/2020 02/04/20 | For Sale | $169,500 | -- | $91 / Sq Ft |
Purchase History
| Date | Type | Sale Price | Title Company |
|---|---|---|---|
| Deed | $195,000 | -- | |
| Deed | $155,295 | None Available |
Mortgage History
| Date | Status | Loan Amount | Loan Type |
|---|---|---|---|
| Open | $191,468 | FHA |
Source: Greater Baton Rouge Association of REALTORS®
MLS Number: 2025021200
APN: 304430001100
- 905 Bohne Rd
- Lot 2 St Clara Ave
- Lot 3 Gremillion Rd
- 1225 Plumwood Ct
- 2.509 ACRES Louisiana 415
- A2 La Hwy 190
- Liberty V G Plan at Westview Crossing
- Connelly IV H Plan at Westview Crossing
- Whitaker II H Plan at Westview Crossing
- Broadway IV H Plan at Westview Crossing
- Wendell IV G Plan at Westview Crossing
- Trinity IV H Plan at Westview Crossing
- Connelly IV G Plan at Westview Crossing
- Midland II G Plan at Westview Crossing
- Whitaker II G Plan at Westview Crossing
- Danbury IV G Plan at Westview Crossing
- Wendell IV H Plan at Westview Crossing
- Princeton IV G Plan at Westview Crossing
- Broadway IV G Plan at Westview Crossing
- Trinity IV G Plan at Westview Crossing
- 760 Avenue B
- 167 6th St
- 1959 Fairview Ave
- 4898 Belmont Dr
- 101 France St
- 1925 N 3rd St
- 2045 N 3rd St Unit 311
- 447 3rd St
- 1925 N 3rd St Unit 410.1405981
- 1925 N 3rd St Unit 113.1405975
- 333 Laurel St
- 136 3rd St Unit B
- 438 Main St
- 451 Florida St
- 850 N 5th St
- 101 River House Place
- 415 Europe St Unit 3
- 906 N 6th St Unit 906
- 648 Penalver St Unit A
- 4414 Olivia Dr
