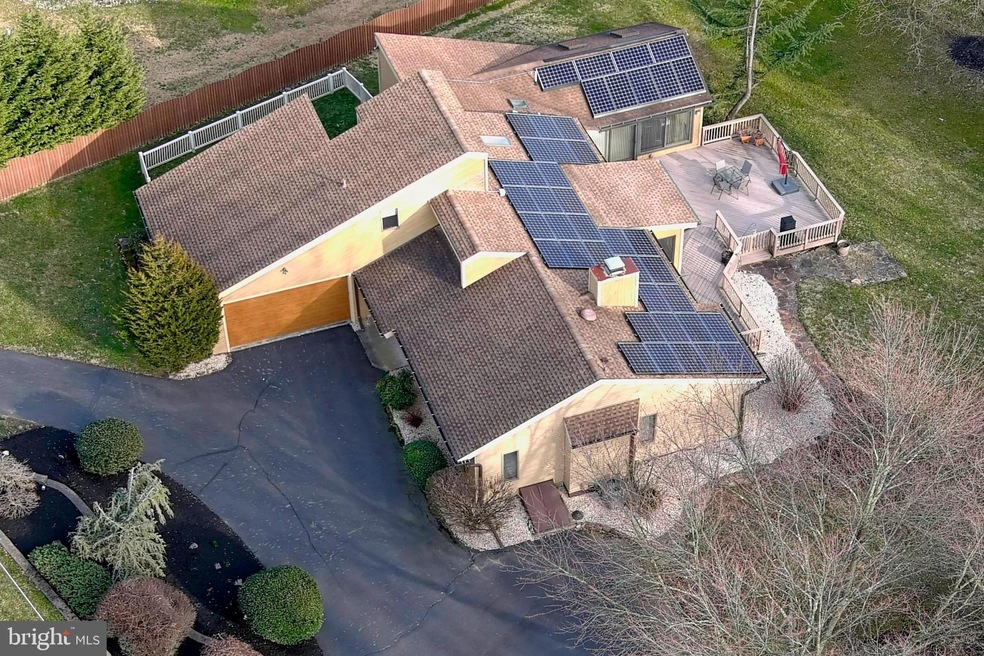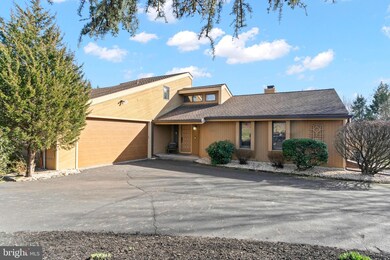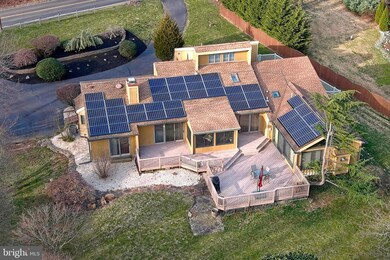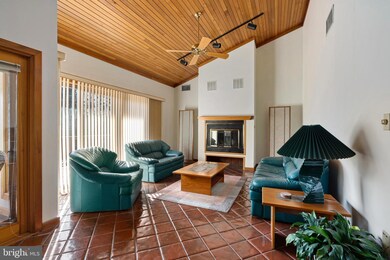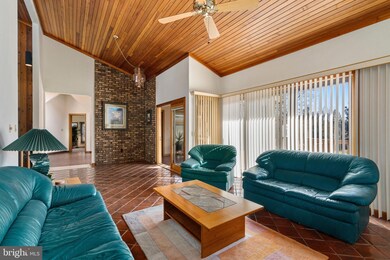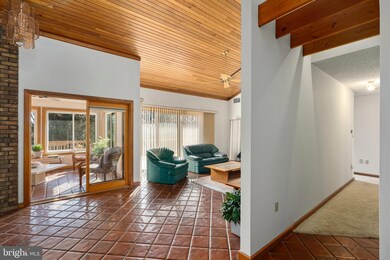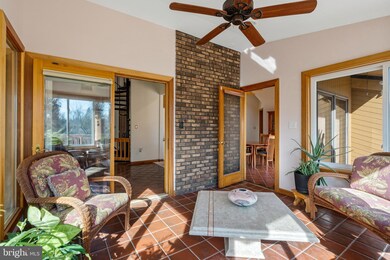
956 Bridgetown Pike Langhorne, PA 19047
Middletown Township NeighborhoodEstimated Value: $699,000 - $736,317
Highlights
- Solar Power System
- Deck
- Space For Rooms
- Open Floorplan
- Contemporary Architecture
- Garden View
About This Home
As of April 2024Contemporary style meets serene & easy living, just across from the picturesque 1200 acre Core Creek Park.
This home offers a one-of-a-kind allure, with three generously sized bedrooms all on the main level, each accompanied by its own full bathroom and ample closet space, ensuring comfort and convenience for all. The primary bedroom, a luxurious retreat, was thoughtfully added in 1997, featuring a vaulted ceiling, a cozy gas fireplace, a large seating area, a cedar closet, and sliders that open to the expansive back deck, creating a seamless indoor-outdoor flow.
Entertain with ease in the spacious family room, adorned with a vaulted wood ceiling and a wood-burning fireplace, ideal for gatherings on chilly evenings. This inviting space seamlessly transitions into the four-season room, a delightful addition completed in 2020, offering versatility and year-round enjoyment. Sliders lead from both the family room and kitchen to the large back deck, perfect for al fresco dining or soaking in the tranquil surroundings.
The eat-in kitchen provides a delightful space for culinary endeavors with it's newer appliances. Oven, microwave, disposal, and electric cooktop, were all replaced in 2018. The refrigerator was new in 2019. Ascend the spiral staircase to the expansive loft, boasting another vaulted ceiling exposing large windows. This cozy yet open room has a generous closet and offers endless possibilities for use.
The newly insulated and waterproofed basement, with a transferrable warranty (2023), and updated electric (2024), offers tremendous potential for additional living space or storage.
Outside, a fenced-in side yard offers convenience, while the two-car garage provides ample parking and storage space. Owned solar panels ensure minimal/no electric bills.
Additional updates include an updated alarm system (2023), freshly painted interiors (2024), hot water heater and HVAC replacement (2019), and new gutter downspouts installed (2023).
Situated on a fully landscaped property, this home presents a rare opportunity to enjoy contemporary living in a fantastic location across from a peaceful county park surrounding Lake Luxembourg. Don't miss your chance to make this exceptional property your own.
No known issues with fireplaces or chimneys, but both are sold as is.
Last Agent to Sell the Property
Coldwell Banker Residential Brokerage - Flemington License #1432430 Listed on: 03/07/2024

Home Details
Home Type
- Single Family
Est. Annual Taxes
- $10,421
Year Built
- Built in 1987
Lot Details
- Lot Dimensions are 125.00 x 210.00
- Landscaped
- Property is in very good condition
- Property is zoned RA3
Parking
- 2 Car Direct Access Garage
- 8 Driveway Spaces
- Front Facing Garage
- Garage Door Opener
Home Design
- Contemporary Architecture
- Block Foundation
- Frame Construction
- Asphalt Roof
Interior Spaces
- 2,625 Sq Ft Home
- Property has 1.5 Levels
- Open Floorplan
- Ceiling Fan
- Skylights
- Recessed Lighting
- 2 Fireplaces
- Wood Burning Fireplace
- Fireplace With Glass Doors
- Gas Fireplace
- Sliding Windows
- Casement Windows
- Sliding Doors
- Insulated Doors
- Family Room Off Kitchen
- Garden Views
Kitchen
- Breakfast Area or Nook
- Eat-In Kitchen
- Cooktop
- Built-In Microwave
- Dishwasher
- Stainless Steel Appliances
Flooring
- Partially Carpeted
- Tile or Brick
Bedrooms and Bathrooms
- 3 Main Level Bedrooms
- Cedar Closet
Laundry
- Laundry on main level
- Electric Dryer
- Washer
Unfinished Basement
- Water Proofing System
- Sump Pump
- Space For Rooms
Accessible Home Design
- More Than Two Accessible Exits
Eco-Friendly Details
- Solar Power System
- Solar owned by seller
Outdoor Features
- Deck
- Patio
- Rain Gutters
Schools
- Buck Elementary School
- Maple Point Middle School
- Neshaminy High School
Utilities
- Forced Air Heating and Cooling System
- Heating System Powered By Leased Propane
- Wall Furnace
- Underground Utilities
- Propane
- Electric Water Heater
- Municipal Trash
Community Details
- No Home Owners Association
Listing and Financial Details
- Tax Lot 038-004
- Assessor Parcel Number 22-021-038-004
Ownership History
Purchase Details
Home Financials for this Owner
Home Financials are based on the most recent Mortgage that was taken out on this home.Purchase Details
Home Financials for this Owner
Home Financials are based on the most recent Mortgage that was taken out on this home.Purchase Details
Purchase Details
Similar Homes in Langhorne, PA
Home Values in the Area
Average Home Value in this Area
Purchase History
| Date | Buyer | Sale Price | Title Company |
|---|---|---|---|
| Patel Kavit Mukundkumar | $671,000 | Greater Penn Abstract | |
| Baker Nancy E | -- | None Available | |
| Baker Thomas H | $230,000 | -- | |
| Cody | $229,500 | -- |
Mortgage History
| Date | Status | Borrower | Loan Amount |
|---|---|---|---|
| Open | Patel Kavit Mukundkumar | $471,000 | |
| Previous Owner | Baker Nancy E | $226,100 | |
| Previous Owner | Baker Nancy E | $247,450 |
Property History
| Date | Event | Price | Change | Sq Ft Price |
|---|---|---|---|---|
| 04/26/2024 04/26/24 | Sold | $671,000 | +0.9% | $256 / Sq Ft |
| 03/12/2024 03/12/24 | Pending | -- | -- | -- |
| 03/07/2024 03/07/24 | For Sale | $665,000 | -- | $253 / Sq Ft |
Tax History Compared to Growth
Tax History
| Year | Tax Paid | Tax Assessment Tax Assessment Total Assessment is a certain percentage of the fair market value that is determined by local assessors to be the total taxable value of land and additions on the property. | Land | Improvement |
|---|---|---|---|---|
| 2024 | $10,589 | $48,640 | $7,760 | $40,880 |
| 2023 | $10,421 | $48,640 | $7,760 | $40,880 |
| 2022 | $10,147 | $48,640 | $7,760 | $40,880 |
| 2021 | $10,147 | $48,640 | $7,760 | $40,880 |
| 2020 | $10,026 | $48,640 | $7,760 | $40,880 |
| 2019 | $9,802 | $48,640 | $7,760 | $40,880 |
| 2018 | $9,622 | $48,640 | $7,760 | $40,880 |
| 2017 | $9,376 | $48,640 | $7,760 | $40,880 |
| 2016 | $9,376 | $48,640 | $7,760 | $40,880 |
| 2015 | $9,566 | $48,640 | $7,760 | $40,880 |
| 2014 | $9,566 | $48,640 | $7,760 | $40,880 |
Agents Affiliated with this Home
-
Fiona Bradshaw

Seller's Agent in 2024
Fiona Bradshaw
Coldwell Banker Residential Brokerage - Flemington
(908) 246-0488
2 in this area
86 Total Sales
-
Becky Bostic

Buyer's Agent in 2024
Becky Bostic
Keller Williams Main Line
(215) 313-1930
2 in this area
209 Total Sales
Map
Source: Bright MLS
MLS Number: PABU2066200
APN: 22-021-038-004
- 5 Yarrow Way Unit 230
- 22 Goldfields Ave Unit 254
- 31 Blue Flax Ln
- 15 Lady Slipper Ln Unit 426
- 205 Sugarberry Ln
- 613 Bellflower Rd Unit V251
- 414 Saint James Ct
- 133 Bateman Rd
- 365 Newgate Rd
- 94 Chancery Rd
- 11 Pickering Bend
- 236 Brendwood Dr
- 150 Summit Ave
- 120 Trappe Ln
- 209 N Bellevue Ave
- 225 Flowers Ave
- 222 Hampton Dr
- 257 Norsam Dr
- 34 Teal Dr
- 38 Choate Ct
- 956 Bridgetown Pike
- 980 Langhorne Yardley Rd
- 936 Bridgetown Pike
- 987 Langhorne Yardley Rd
- 147 Langhorne Yardley Rd
- 975 Langhorne Yardley Rd
- 940 Langhorne Yardley Rd
- 272 Strawberry Cir
- 985 Langhorne Yardley Rd
- 258 Strawberry Cir
- 244 Strawberry Cir
- 284 Strawberry Cir
- 945 Langhorne Yardley Rd
- 232 Strawberry Cir
- 275 Strawberry Cir
- 300 Strawberry Cir
- 225 Strawberry Cir
- 218 Strawberry Cir
- 324 Strawberry Cir
- 135 Strawberry Cir
