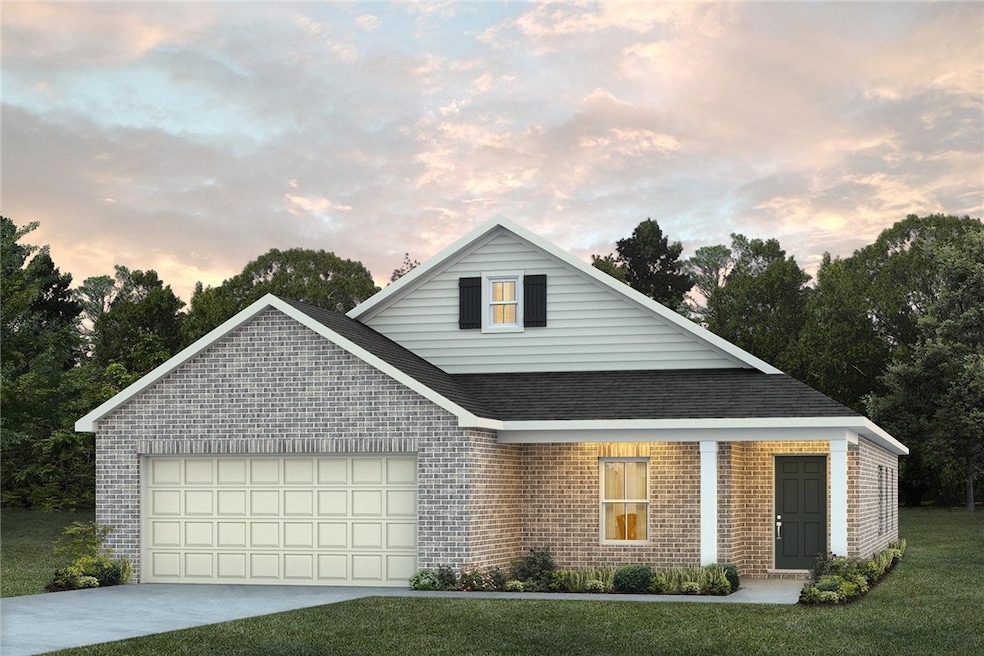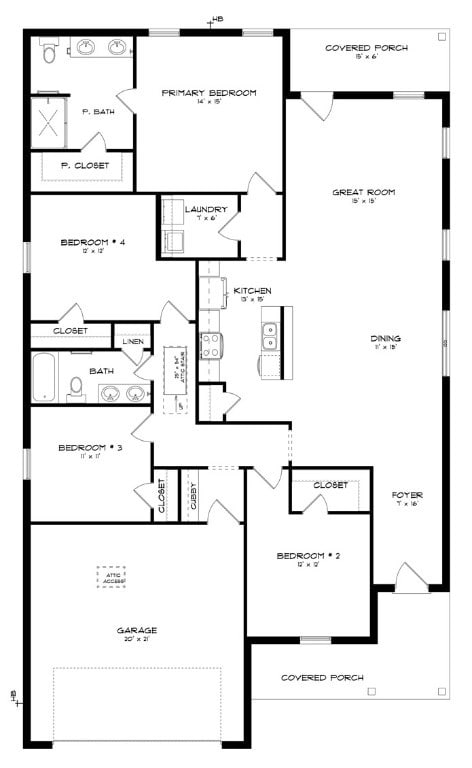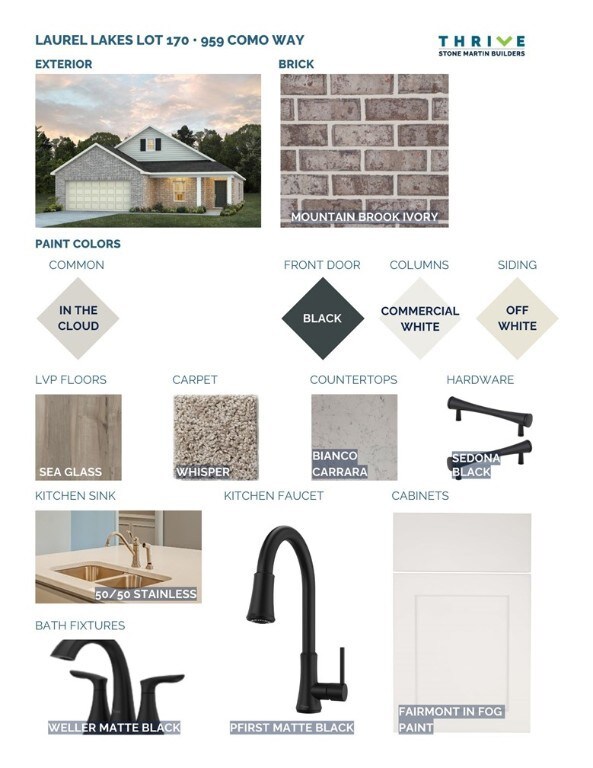
956 Como Way Opelika, AL 36804
Estimated payment $2,158/month
Highlights
- New Construction
- Attic
- Covered Patio or Porch
- Clubhouse
- Community Pool
- 1-minute walk to Beauregard Park
About This Home
EST COMPLETION AUG 2025 - Up to $20k your way limited time incentive! Please see the onsite agent for details (subject to terms and can change at any time)Welcome to the Sycamore – where style meets functionality. A warm foyer sets the stage for elegance. The heart of the home opens to an expansive dining room and great room, perfect for gatherings in natural light. The kitchen boasts a spacious granite-topped island, connecting you with guests. Your private retreat awaits in the primary bedroom with a dual-sink bath and ample closet space. The 2-car garage leads to a practical mudroom with a built-in cubby. Three extra bedrooms offer versatility, as well as a 2nd bathroom with a dual vanity. The Sycamore: Your canvas for a space you'll love. Welcome home!
Home Details
Home Type
- Single Family
Year Built
- Built in 2025 | New Construction
Lot Details
- 0.29 Acre Lot
- Sprinkler System
Parking
- 2 Car Attached Garage
Home Design
- Brick Veneer
- Slab Foundation
Interior Spaces
- 2,036 Sq Ft Home
- 1-Story Property
- Attic
Kitchen
- Oven
- Gas Cooktop
- Microwave
- Dishwasher
Bedrooms and Bathrooms
- 4 Bedrooms
- 2 Full Bathrooms
Outdoor Features
- Covered Patio or Porch
- Outdoor Storage
Schools
- Jeter/Morris Elementary And Middle School
Utilities
- Cooling Available
- Heat Pump System
Community Details
Overview
- Property has a Home Owners Association
- Built by Stone Martin Builders
- Laurel Lakes Subdivision
Amenities
- Community Gazebo
- Clubhouse
Recreation
- Community Pool
Map
Home Values in the Area
Average Home Value in this Area
Property History
| Date | Event | Price | Change | Sq Ft Price |
|---|---|---|---|---|
| 07/30/2025 07/30/25 | Pending | -- | -- | -- |
| 05/27/2025 05/27/25 | For Sale | $335,369 | -- | $165 / Sq Ft |
Similar Homes in Opelika, AL
Source: Lee County Association of REALTORS®
MLS Number: 175119
- 951 Great Bear Rd
- Lot 2 Lee Road 0114
- Lot 3 Lee Road 0114
- 778 Lee Road 483
- 1715 Lee Road 112
- 3180 Lee Road 166
- 3180 Lee Road 852
- 7007 Lee Road 146
- 1126 Ontario Rd
- 605 County Road 758
- 3297 Hamlet Dr Unit 33
- 295 Lee Road 43
- 405 Lee Road 43
- 1401 Lee Road 47
- 1325 Lee Road 117
- 180 Lee Road 2065
- 77 Lee Road 2044
- 0 County Road 138 Unit LOT 11 10366159
- 4464 Old Village Way
- 4505 Old Village Way


