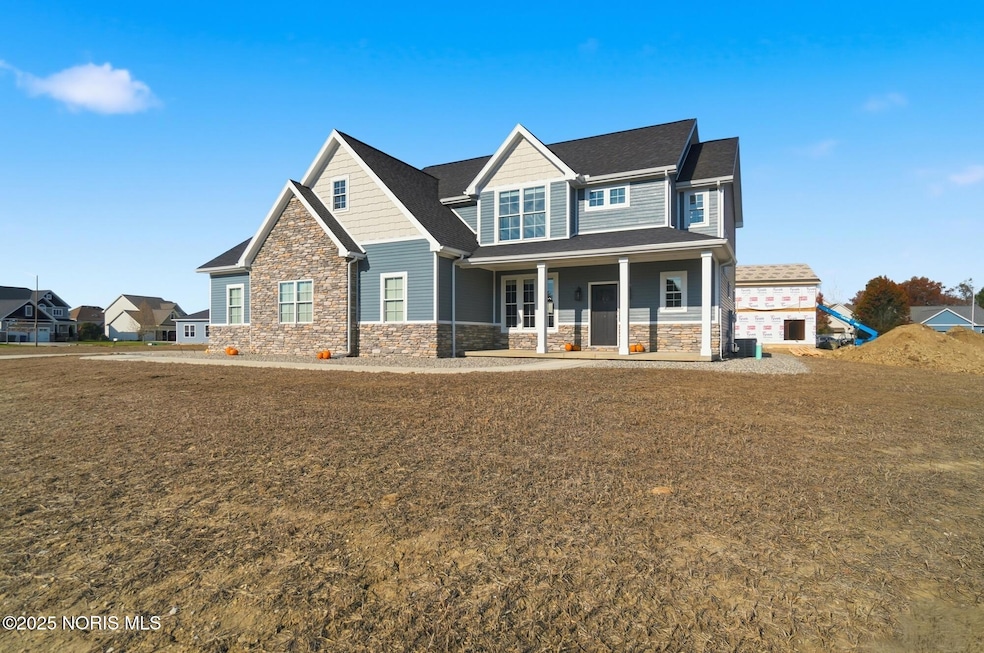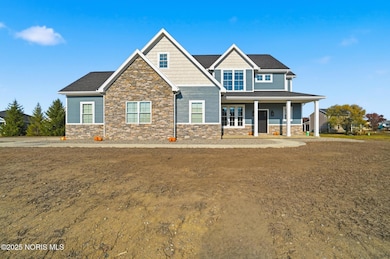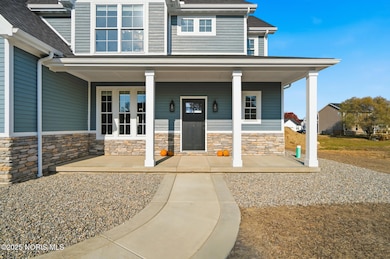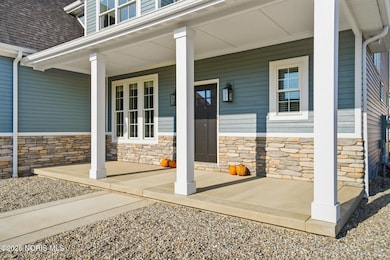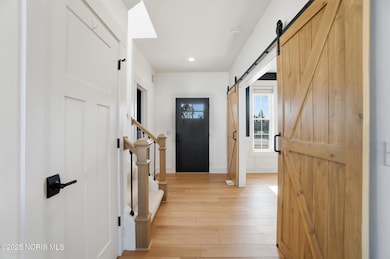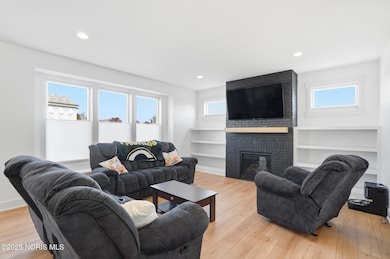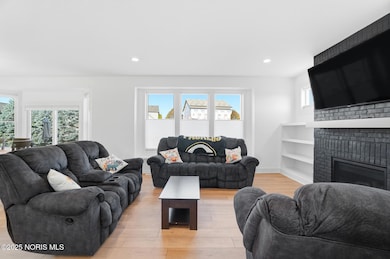956 Heather Ct Bowling Green, OH 43402
Estimated payment $3,000/month
Highlights
- Very Popular Property
- Cul-De-Sac
- Tile Flooring
- Private Yard
- Walk-In Closet
- Forced Air Heating and Cooling System
About This Home
Built by Tony Buff, one of Northwest Ohio's premier builders, this like-new 2025 home offers quality craftsmanship and modern design. Located on a quiet cul-de-sac, it features four bedrooms, two and a half baths, and an open-concept layout with a spacious kitchen that includes upgraded upper cabinets and a large island. The primary suite offers a beautiful bathroom and a massive walk-in closet. A partially finished full basement is ready for additional living space and includes plumbing for another bathroom. Enjoy the outdoors on the stamped concrete patio, perfect for relaxing or entertaining.
Listing Agent
Denny Henlines Home Town Realt License #2025004295 Listed on: 11/17/2025
Home Details
Home Type
- Single Family
Est. Annual Taxes
- $561
Year Built
- Built in 2025
Lot Details
- 10,454 Sq Ft Lot
- Lot Dimensions are 78x133
- Cul-De-Sac
- Private Yard
HOA Fees
- $6 Monthly HOA Fees
Parking
- 6 Car Garage
- Garage Door Opener
- Driveway
- Off-Street Parking
Home Design
- Shingle Roof
- Vinyl Siding
- Stone
Interior Spaces
- 2,535 Sq Ft Home
- 2-Story Property
- Fireplace With Glass Doors
- Gas Fireplace
- Window Screens
- Living Room with Fireplace
- Disposal
Flooring
- Carpet
- Tile
Bedrooms and Bathrooms
- 4 Bedrooms
- Walk-In Closet
Laundry
- Laundry on upper level
- Electric Dryer Hookup
Basement
- Basement Fills Entire Space Under The House
- Sump Pump
Schools
- Conneaut Elementary School
- Bowling Green High School
Utilities
- Forced Air Heating and Cooling System
- Heating System Uses Natural Gas
- Underground Utilities
- Water Heater
- Cable TV Available
Community Details
- Pheasant Farms Subdivision
Listing and Financial Details
- Assessor Parcel Number B08-510-1404-09-091.000
Map
Home Values in the Area
Average Home Value in this Area
Tax History
| Year | Tax Paid | Tax Assessment Tax Assessment Total Assessment is a certain percentage of the fair market value that is determined by local assessors to be the total taxable value of land and additions on the property. | Land | Improvement |
|---|---|---|---|---|
| 2024 | $561 | $12,460 | $12,460 | -- |
| 2023 | $561 | $12,460 | $12,460 | $0 |
| 2021 | $530 | $11,690 | $11,690 | $0 |
| 2020 | $532 | $11,690 | $11,690 | $0 |
| 2019 | $557 | $11,690 | $11,690 | $0 |
| 2018 | $83 | $1,820 | $1,820 | $0 |
Property History
| Date | Event | Price | List to Sale | Price per Sq Ft |
|---|---|---|---|---|
| 11/17/2025 11/17/25 | For Sale | $559,000 | -- | $221 / Sq Ft |
Purchase History
| Date | Type | Sale Price | Title Company |
|---|---|---|---|
| Quit Claim Deed | -- | None Listed On Document | |
| Special Warranty Deed | $69,900 | None Listed On Document |
Mortgage History
| Date | Status | Loan Amount | Loan Type |
|---|---|---|---|
| Previous Owner | $362,835 | Construction |
Source: Northwest Ohio Real Estate Information Service (NORIS)
MLS Number: 10001307
APN: B08-510-1404-09-091.000
- 915 Manitoba Dr
- 1303 Finch Dr
- 629 Hickory Ct
- 1054 Bourgogne Ave
- 1350 Conneaut Ave
- 1362 Conneaut Ave
- 834 N Christopher St
- 16620 Mitchell Rd
- 1403 Sheffield Dr
- 94 Summerfield Blvd Unit 832
- 939 Darter Dr
- 1481 St Andrews Dr
- 1508 St Andrews Dr
- 1500 St Andrews Dr
- 1512 St Andrews Dr
- 1504 St Andrews Dr
- 1489 St Andrews Dr
- 140 Coach House Loop
- 1528 St Andrews Dr
- 1524 St Andrews Dr
- 1005 N Grove St
- 473 S Summit St
- 214 Napoleon Rd
- 300 Napoleon Rd
- 400 Napoleon Rd
- 995 S Main St
- 1017 S Main St
- 203 S Mercer Rd
- 2057 Napoleon Rd
- 100 Fountain Point Cir
- 319 Meridian Dr
- Aston Rd
- 7254 Lighthouse Way
- 25400 Fort Meigs Rd
- 13373 Roachton Rd
- 10 E Colony Dr
- 12315 Roachton Rd
- 1501 Pray Blvd
- 5101 Hollenbeck Dr
- 1000 Hollister Ln
