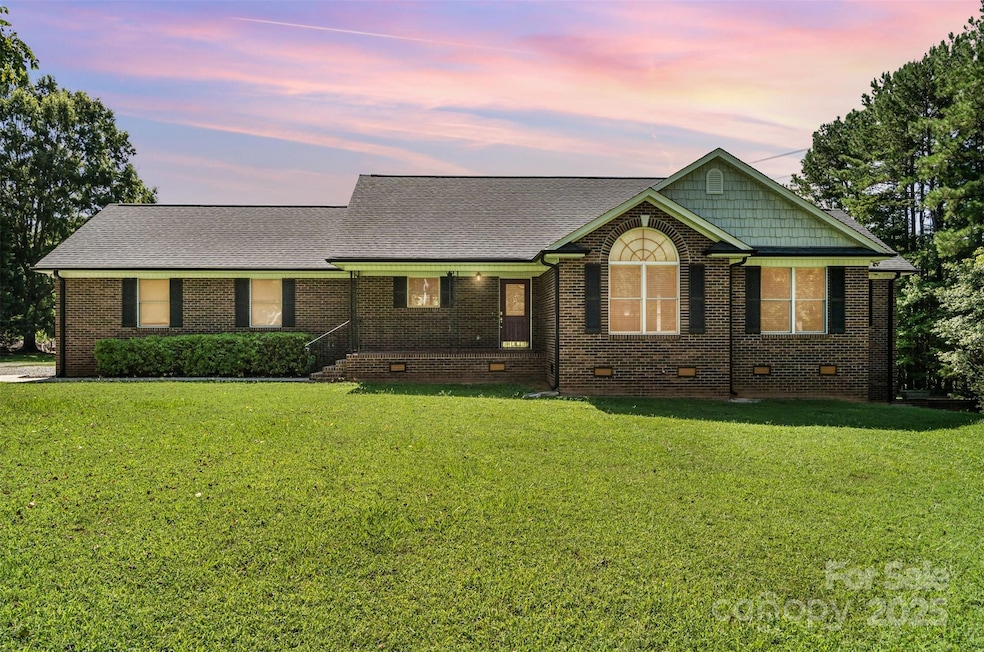
956 Mariposa Rd Stanley, NC 28164
Estimated payment $4,070/month
Highlights
- Traditional Architecture
- Covered Patio or Porch
- 6 Car Garage
- Wood Flooring
- Separate Outdoor Workshop
- Laundry Room
About This Home
NOTE: INTERIOR PHOTOS WILL BE POSTED NEXT WEEK! Your dream home awaits! This stunning custom-built brick home features an open floor plan, gleaming hardwood floors, fresh paint throughout, and has been very well-maintained. Best of all—no HOAs to deal with!
The basement offers a completely separate living area with its own kitchen, bath, private entrance, garage access, storage area, and driveway, while maintaining interior access to the main home. This fully equipped suite is perfect for entertaining, running a small business or a hobby room.
Two additional outbuildings provide endless possibilities as a workshop, storage, or creative space. A move-in-ready chicken coop is included for homestead enthusiasts.
With over 2 acres of privacy and ample garage space for auto enthusiasts, this rare property is perfect whether you're entertaining, homesteading, or working from home. First time on the market—your invitation to live extraordinarily awaits!
Listing Agent
White Hawk LLC Brokerage Email: cherylsain@gmail.com License #208147 Listed on: 07/24/2025
Home Details
Home Type
- Single Family
Est. Annual Taxes
- $3,166
Year Built
- Built in 2000
Lot Details
- Property is zoned R1
Parking
- 6 Car Garage
- Basement Garage
- Workshop in Garage
- Driveway
- 4 Open Parking Spaces
Home Design
- Traditional Architecture
- Four Sided Brick Exterior Elevation
Interior Spaces
- 1-Story Property
- Family Room with Fireplace
Kitchen
- Electric Range
- Dishwasher
Flooring
- Wood
- Tile
Bedrooms and Bathrooms
- 3 Main Level Bedrooms
- 3 Full Bathrooms
Laundry
- Laundry Room
- Washer and Electric Dryer Hookup
Finished Basement
- Walk-Out Basement
- Walk-Up Access
- Interior and Exterior Basement Entry
- Crawl Space
- Natural lighting in basement
Outdoor Features
- Covered Patio or Porch
- Separate Outdoor Workshop
- Outbuilding
Schools
- Springfield Elementary School
- East Gaston High School
Utilities
- Central Air
- Heat Pump System
- Septic Tank
- Cable TV Available
Listing and Financial Details
- Assessor Parcel Number 173037
Map
Home Values in the Area
Average Home Value in this Area
Tax History
| Year | Tax Paid | Tax Assessment Tax Assessment Total Assessment is a certain percentage of the fair market value that is determined by local assessors to be the total taxable value of land and additions on the property. | Land | Improvement |
|---|---|---|---|---|
| 2025 | $3,166 | $443,480 | $35,020 | $408,460 |
| 2024 | $3,166 | $443,480 | $35,020 | $408,460 |
| 2023 | $3,082 | $443,480 | $35,020 | $408,460 |
| 2022 | $2,579 | $280,350 | $28,090 | $252,260 |
| 2021 | $2,604 | $280,350 | $28,090 | $252,260 |
| 2019 | $2,557 | $278,240 | $28,090 | $250,150 |
| 2018 | $2,040 | $211,449 | $27,642 | $183,807 |
| 2017 | $2,187 | $226,656 | $27,642 | $199,014 |
| 2016 | $2,176 | $226,656 | $0 | $0 |
| 2014 | $2,096 | $219,514 | $31,020 | $188,494 |
Property History
| Date | Event | Price | Change | Sq Ft Price |
|---|---|---|---|---|
| 08/27/2025 08/27/25 | Pending | -- | -- | -- |
| 08/23/2025 08/23/25 | Price Changed | $699,900 | -3.5% | $237 / Sq Ft |
| 07/24/2025 07/24/25 | For Sale | $725,000 | -- | $245 / Sq Ft |
Purchase History
| Date | Type | Sale Price | Title Company |
|---|---|---|---|
| Interfamily Deed Transfer | -- | None Available |
Mortgage History
| Date | Status | Loan Amount | Loan Type |
|---|---|---|---|
| Closed | $50,000 | Credit Line Revolving | |
| Closed | $50,000 | Credit Line Revolving | |
| Closed | $50,000 | Credit Line Revolving |
Similar Homes in Stanley, NC
Source: Canopy MLS (Canopy Realtor® Association)
MLS Number: 4277874
APN: 173037
- 175 Chappel Ln
- 516 Shady Oaks Dr Unit 11
- 3323 Sadler Rd
- 303 Mariposa Rd
- 237 Mariposa Rd
- 2436 Mount Zion Church Rd
- 929 Blacksnake Rd
- 2805 Sadler Rd
- 310 Ponderosa Rd
- The Cypress Plan at Autumn Brook Townhomes - Parkside Series
- The Magnolia Plan at Autumn Brook Townhomes - Parkside Series
- The Norway Plan at Autumn Brook Townhomes - Parkside Series
- The Riverbirch Plan at Autumn Brook Townhomes - Parkside Series
- The Laurel Plan at Autumn Brook Townhomes - Parkside Series
- 5153 Tommy Ln Unit 1104
- 5152 Tommy Ln Unit 1303
- 5151 Tommy Ln Unit 1103
- 5149 Tommy Ln Unit 1102
- 5142 Tommy Ln Unit 1202
- 5138 Tommy Ln Unit 1204






