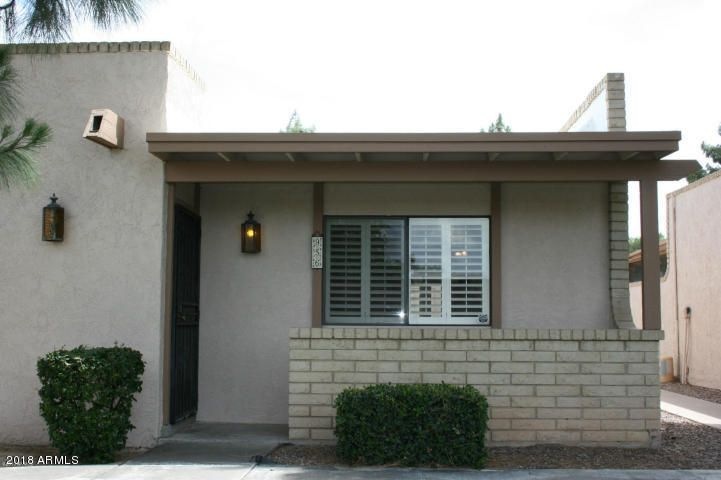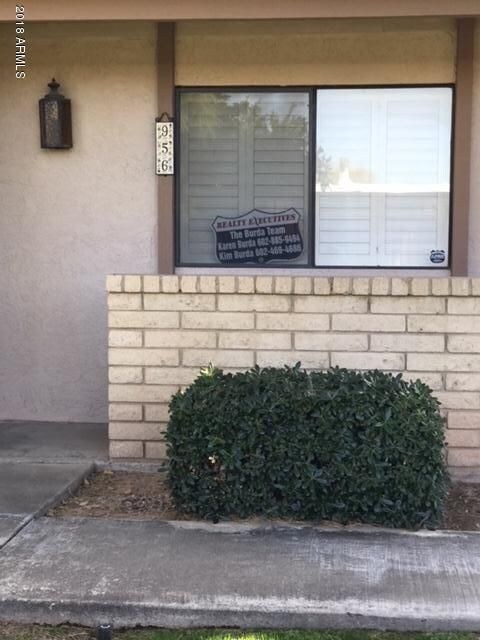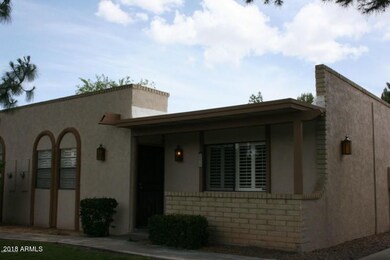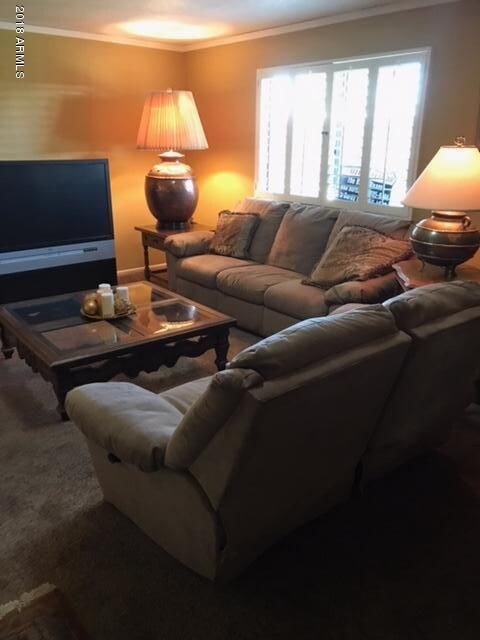
956 N Date Mesa, AZ 85201
West Enders NeighborhoodHighlights
- Clubhouse
- End Unit
- Covered patio or porch
- Franklin at Brimhall Elementary School Rated A
- Community Pool
- Eat-In Kitchen
About This Home
As of August 2021IMPECCABLY MAINTAINED TOWNHOUSE IN SOUGHT AFTER COLONIAL MANOR. THIS SINGLE LEVEL 2 BEDROOM/ 1.75 BATHROOM UNIT HAS NO STEPS, WHITE SHUTTERS, WHITE KITCHEN CABINETS AND APPLIANCES AND DESIGNER FIXTURES THROUGHOUT. THERE IS A ROOM OFF KITCHEN WITH FRENCH DOORS TO BACK PATIO. ITS CURRENTLY USED AS FORMAL DINING ROOM BUT COULD EASILY BE A DEN OR OFFICE. INSIDE LAUNDRY INCLUDES A FULL SIZE WASHER AND DRYER, AND HOME ALSO INCLUDES 2 CAR COVERED CARPORT. COMMUNITY POOL AND CLUBHOUSE, AND THIS UNIT HAS A FRONT PATIO THAT FACES LARGE COMMON AREA WITH PINE TREES AND GREEN GRASS THAT IS GREAT FOR BIKE RIDING AND WALKING. GREAT LOCATION. EASY ACCESS TO 101, 202, SHOPPING, ASU AND RESTAURANTS. SOME PIECES OF FURNITURE AVAILABLE ON SEPARATE BOS.
Last Agent to Sell the Property
Karen Burda
Realty Executives License #SA015831000 Listed on: 02/28/2018
Townhouse Details
Home Type
- Townhome
Est. Annual Taxes
- $483
Year Built
- Built in 1977
Lot Details
- 1,500 Sq Ft Lot
- End Unit
- 1 Common Wall
- Wrought Iron Fence
- Wood Fence
- Front Yard Sprinklers
- Grass Covered Lot
HOA Fees
- $266 Monthly HOA Fees
Parking
- 2 Carport Spaces
Home Design
- Foam Roof
- Block Exterior
- Stucco
Interior Spaces
- 1,315 Sq Ft Home
- 1-Story Property
- Solar Screens
Kitchen
- Eat-In Kitchen
- Breakfast Bar
- Built-In Microwave
Flooring
- Carpet
- Tile
Bedrooms and Bathrooms
- 2 Bedrooms
- Primary Bathroom is a Full Bathroom
- 2 Bathrooms
Outdoor Features
- Covered patio or porch
- Outdoor Storage
Schools
- Emerson Elementary School
- Carson Junior High Middle School
- Westwood High School
Utilities
- Refrigerated Cooling System
- Heating Available
- High Speed Internet
- Cable TV Available
Additional Features
- No Interior Steps
- Property is near a bus stop
Listing and Financial Details
- Tax Lot 16
- Assessor Parcel Number 135-17-211
Community Details
Overview
- Association fees include roof repair, insurance, sewer, ground maintenance, street maintenance, front yard maint, trash, water, roof replacement, maintenance exterior
- Legacy Community Association, Phone Number (480) 347-1900
- Colonial Manor Mesa Subdivision
- FHA/VA Approved Complex
Amenities
- Clubhouse
- Recreation Room
Recreation
- Community Pool
- Bike Trail
Ownership History
Purchase Details
Home Financials for this Owner
Home Financials are based on the most recent Mortgage that was taken out on this home.Purchase Details
Home Financials for this Owner
Home Financials are based on the most recent Mortgage that was taken out on this home.Purchase Details
Purchase Details
Home Financials for this Owner
Home Financials are based on the most recent Mortgage that was taken out on this home.Purchase Details
Home Financials for this Owner
Home Financials are based on the most recent Mortgage that was taken out on this home.Purchase Details
Home Financials for this Owner
Home Financials are based on the most recent Mortgage that was taken out on this home.Purchase Details
Home Financials for this Owner
Home Financials are based on the most recent Mortgage that was taken out on this home.Purchase Details
Home Financials for this Owner
Home Financials are based on the most recent Mortgage that was taken out on this home.Similar Home in Mesa, AZ
Home Values in the Area
Average Home Value in this Area
Purchase History
| Date | Type | Sale Price | Title Company |
|---|---|---|---|
| Warranty Deed | $241,000 | American Title Svc Agcy Llc | |
| Warranty Deed | $150,000 | First American Title Insuran | |
| Interfamily Deed Transfer | -- | None Available | |
| Cash Sale Deed | $100,000 | Stewart Title & Trust Of Pho | |
| Cash Sale Deed | $50,000 | Chicago Title Agency Inc | |
| Interfamily Deed Transfer | -- | Fidelity Title | |
| Interfamily Deed Transfer | -- | Fidelity National Title | |
| Warranty Deed | $159,000 | Fidelity National Title | |
| Warranty Deed | $85,000 | Transnation Title Insurance | |
| Joint Tenancy Deed | $55,000 | Security Title Agency |
Mortgage History
| Date | Status | Loan Amount | Loan Type |
|---|---|---|---|
| Open | $216,900 | New Conventional | |
| Previous Owner | $145,500 | New Conventional | |
| Previous Owner | $127,200 | Fannie Mae Freddie Mac | |
| Previous Owner | $76,800 | Unknown | |
| Previous Owner | $19,200 | Stand Alone Second | |
| Previous Owner | $84,247 | Seller Take Back | |
| Previous Owner | $44,000 | New Conventional |
Property History
| Date | Event | Price | Change | Sq Ft Price |
|---|---|---|---|---|
| 08/30/2021 08/30/21 | Sold | $241,000 | +0.4% | $183 / Sq Ft |
| 08/02/2021 08/02/21 | Pending | -- | -- | -- |
| 07/27/2021 07/27/21 | For Sale | $240,000 | +60.0% | $183 / Sq Ft |
| 04/23/2018 04/23/18 | Sold | $150,000 | 0.0% | $114 / Sq Ft |
| 03/16/2018 03/16/18 | Pending | -- | -- | -- |
| 03/05/2018 03/05/18 | Price Changed | $150,000 | -3.2% | $114 / Sq Ft |
| 02/28/2018 02/28/18 | For Sale | $155,000 | +55.0% | $118 / Sq Ft |
| 05/29/2015 05/29/15 | Sold | $100,000 | 0.0% | $76 / Sq Ft |
| 05/16/2015 05/16/15 | Pending | -- | -- | -- |
| 05/13/2015 05/13/15 | For Sale | $100,000 | +100.0% | $76 / Sq Ft |
| 05/14/2012 05/14/12 | Sold | $50,000 | 0.0% | $38 / Sq Ft |
| 05/01/2012 05/01/12 | Price Changed | $50,000 | 0.0% | $38 / Sq Ft |
| 04/03/2012 04/03/12 | Pending | -- | -- | -- |
| 03/31/2012 03/31/12 | Off Market | $50,000 | -- | -- |
| 03/29/2012 03/29/12 | For Sale | $36,000 | 0.0% | $27 / Sq Ft |
| 11/02/2011 11/02/11 | Pending | -- | -- | -- |
| 10/31/2011 10/31/11 | Price Changed | $36,000 | -10.0% | $27 / Sq Ft |
| 10/27/2011 10/27/11 | For Sale | $40,000 | 0.0% | $30 / Sq Ft |
| 10/27/2011 10/27/11 | Price Changed | $40,000 | -20.0% | $30 / Sq Ft |
| 09/23/2011 09/23/11 | Off Market | $50,000 | -- | -- |
Tax History Compared to Growth
Tax History
| Year | Tax Paid | Tax Assessment Tax Assessment Total Assessment is a certain percentage of the fair market value that is determined by local assessors to be the total taxable value of land and additions on the property. | Land | Improvement |
|---|---|---|---|---|
| 2025 | $562 | $6,773 | -- | -- |
| 2024 | $569 | $6,450 | -- | -- |
| 2023 | $569 | $19,560 | $3,910 | $15,650 |
| 2022 | $556 | $15,470 | $3,090 | $12,380 |
| 2021 | $571 | $14,480 | $2,890 | $11,590 |
| 2020 | $564 | $12,770 | $2,550 | $10,220 |
| 2019 | $522 | $11,420 | $2,280 | $9,140 |
| 2018 | $499 | $8,720 | $1,740 | $6,980 |
| 2017 | $483 | $6,930 | $1,380 | $5,550 |
| 2016 | $474 | $6,360 | $1,270 | $5,090 |
| 2015 | $448 | $5,850 | $1,170 | $4,680 |
Agents Affiliated with this Home
-

Seller's Agent in 2021
JoAnn Ford
Coldwell Banker Realty
(480) 899-1808
1 in this area
22 Total Sales
-

Buyer's Agent in 2021
Michael Kent
RE/MAX
(480) 459-7258
1 in this area
425 Total Sales
-

Buyer Co-Listing Agent in 2021
Shelly Farley
RE/MAX
(480) 610-6500
1 in this area
83 Total Sales
-
K
Seller's Agent in 2018
Karen Burda
Realty Executives
-

Seller Co-Listing Agent in 2018
Kimberly Burda
Keller Williams Realty Sonoran Living
(602) 469-4686
11 Total Sales
-

Seller's Agent in 2015
Margery Wilson
Hometown USA, LLC
(602) 361-5053
97 Total Sales
Map
Source: Arizona Regional Multiple Listing Service (ARMLS)
MLS Number: 5729648
APN: 135-17-211
- 953 N Revere
- 949 N Revere
- 924 N Revere
- 849 N Revere Unit B
- 1131 N Cherry
- 923 N Country Club Dr
- 658 N Hosick Cir
- 929 W 10th Place
- 1150 N Country Club Dr Unit 3
- 915 W 11th Place
- 947 & 959 W 8th Place
- 947 W 8th Place
- 959 W 8th Place
- 805 N Westwood
- 1051 W 9th Place
- 1050 W 9th Place
- 222 W Brown Rd Unit 65
- 222 W Brown Rd Unit 14
- 222 W Brown Rd Unit 57
- 222 W Brown Rd Unit 117






