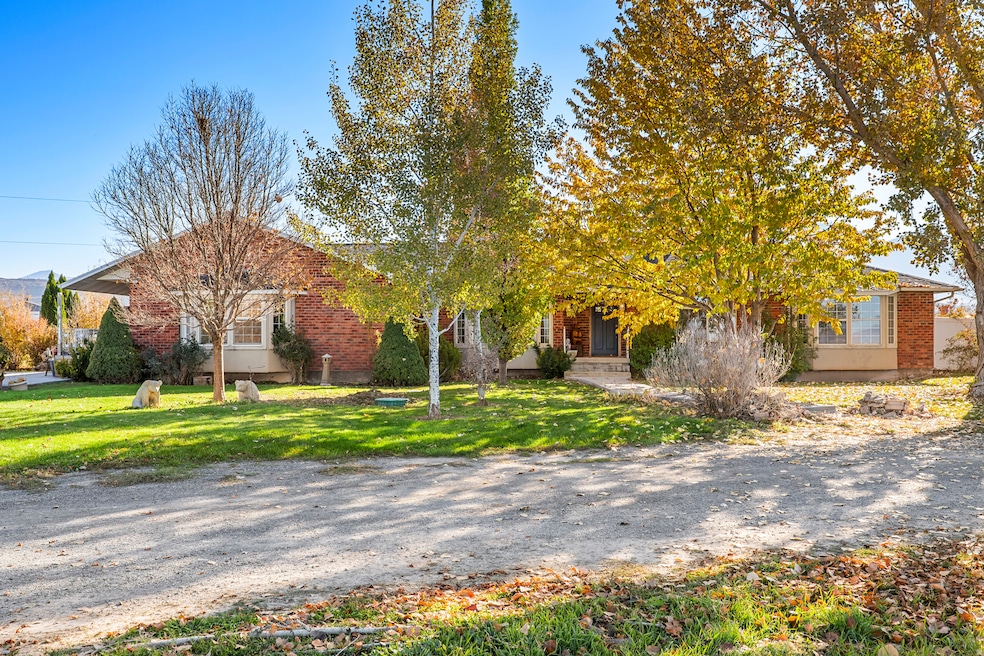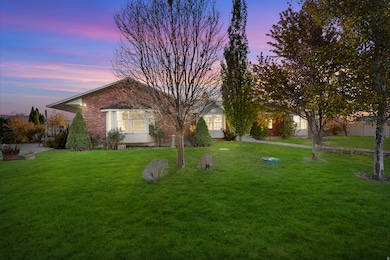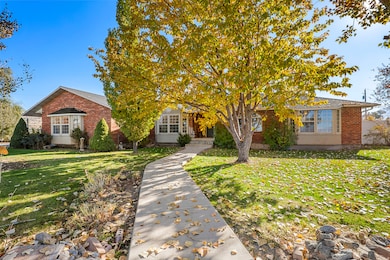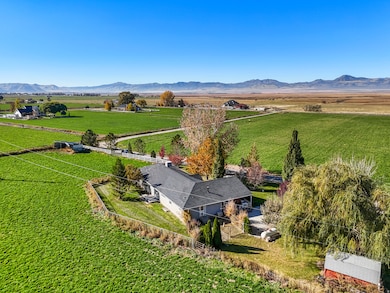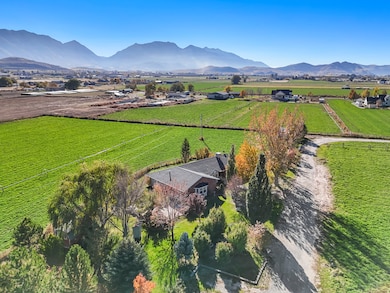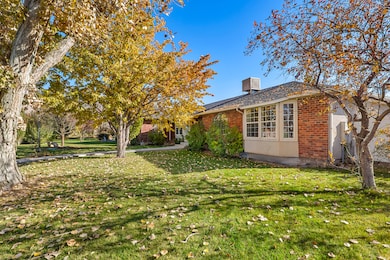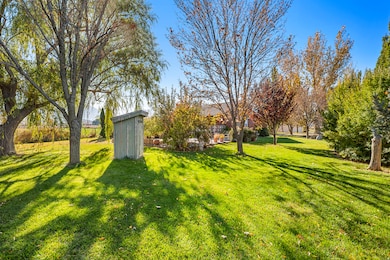956 N Main St Genola, UT 84655
Estimated payment $7,006/month
Total Views
707
3
Beds
3
Baths
2,536
Sq Ft
$513
Price per Sq Ft
Highlights
- Hot Property
- 12.04 Acre Lot
- Mountain View
- Horse Property
- Fruit Trees
- Rambler Architecture
About This Home
Experience the best of Country Living on 7+ acres in Genola. This property is ideal for horses, livestock, and living the farm life you've always imagined. Enjoy stunning sunsets, peaceful mornings, and plenty of space to roam. The home offers 3 bedrooms, 3 baths, and an oversized family room. A new roof was installed within the last year. Bring your animals, your hobbies, your dreams, and make this your forever homestead. Sellers plan to complete a boundary line adjustment. Buyers may request desired acreage during negotiations.
Home Details
Home Type
- Single Family
Est. Annual Taxes
- $1,848
Year Built
- Built in 1993
Lot Details
- 12.04 Acre Lot
- Partially Fenced Property
- Landscaped
- Fruit Trees
- Mature Trees
- Property is zoned Single-Family
Parking
- Open Parking
Home Design
- Rambler Architecture
- Asphalt
Interior Spaces
- 2,536 Sq Ft Home
- 1-Story Property
- Ceiling Fan
- Self Contained Fireplace Unit Or Insert
- Gas Log Fireplace
- Blinds
- Sliding Doors
- Mountain Views
Kitchen
- Free-Standing Range
- Range Hood
- Microwave
- Disposal
Flooring
- Wood
- Carpet
- Laminate
Bedrooms and Bathrooms
- 3 Main Level Bedrooms
- Hydromassage or Jetted Bathtub
- Bathtub With Separate Shower Stall
Laundry
- Dryer
- Washer
Outdoor Features
- Horse Property
- Open Patio
- Outbuilding
Schools
- Goshen Elementary School
- Payson Jr Middle School
- Payson High School
Farming
- 14 Irrigated Acres
Utilities
- Evaporated cooling system
- Forced Air Heating System
- Heating System Uses Propane
- Septic Tank
Community Details
- No Home Owners Association
- Washburn Subdivision
Listing and Financial Details
- Assessor Parcel Number 55-871-0007
Map
Create a Home Valuation Report for This Property
The Home Valuation Report is an in-depth analysis detailing your home's value as well as a comparison with similar homes in the area
Home Values in the Area
Average Home Value in this Area
Tax History
| Year | Tax Paid | Tax Assessment Tax Assessment Total Assessment is a certain percentage of the fair market value that is determined by local assessors to be the total taxable value of land and additions on the property. | Land | Improvement |
|---|---|---|---|---|
| 2025 | $1,849 | $221,899 | $519,100 | $304,900 |
| 2024 | $1,849 | $191,213 | $0 | $0 |
| 2023 | $1,898 | $196,678 | $0 | $0 |
| 2022 | $1,744 | $755,800 | $526,900 | $228,900 |
| 2021 | $1,544 | $582,700 | $395,200 | $187,500 |
| 2020 | $1,307 | $508,000 | $326,000 | $182,000 |
| 2019 | $1,126 | $476,000 | $317,700 | $158,300 |
Source: Public Records
Property History
| Date | Event | Price | List to Sale | Price per Sq Ft |
|---|---|---|---|---|
| 11/04/2025 11/04/25 | For Sale | $1,300,000 | -- | $513 / Sq Ft |
Source: UtahRealEstate.com
Purchase History
| Date | Type | Sale Price | Title Company |
|---|---|---|---|
| Warranty Deed | -- | None Listed On Document | |
| Warranty Deed | -- | None Listed On Document | |
| Warranty Deed | -- | None Listed On Document | |
| Deed | -- | None Listed On Document |
Source: Public Records
Source: UtahRealEstate.com
MLS Number: 2121244
APN: 55-871-0007
Nearby Homes
- 1220 N Hillside Dr
- 975 E 715 S
- 1010 S Anna Ekins Memorial Ln
- 11508 S 5825 W
- 5746 W 11300 S
- 692 Frost St Unit 84
- 688 Frost St Unit 85
- 686 W Frost St Unit 86
- 5635 W 11300 S
- 358 W 910 N
- 11433 S 5600 West St
- 11433 S 5600 W
- 11363 S 5600 West St
- 10336 S 6000 W
- 931 N 215 W
- McIntosh Plan at The Orchards
- Honey Plan at The Orchards
- Cranford Plan at The Orchards
- Monroe Plan at The Orchards
- Benson Plan at The Orchards
- 54 E Ginger Gold Rd
- 70 E Ginger Gold Rd
- 256 W 100 S St
- 57 N Center St Unit 59
- 57 N Center St Unit 57
- 1201 S 1700 W
- 1045 S 1700 W Unit 1522
- 742 E 150 S
- 651 Saddlebrook Dr
- 1676 S 500 W St
- 1338 S 450 E
- 752 N 400 W
- 32 E Utah Ave
- 32 E Utah Ave Unit 202
- 686 Tomahawk Dr Unit TOP
- 62 S 1400 E
- 1461 E 100 S
- 1361 E 50 S
- 771 W 300 S
- 67 W Summit Dr
