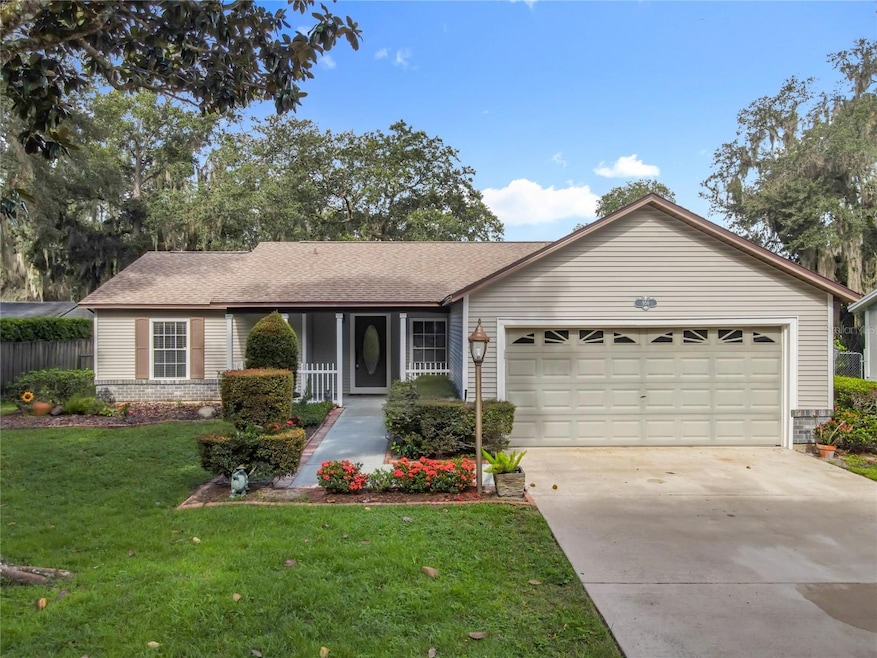
956 Penfield Cove Sanford, FL 32773
Estimated payment $2,003/month
Highlights
- Very Popular Property
- Vaulted Ceiling
- Mature Landscaping
- Seminole High School Rated A
- Main Floor Primary Bedroom
- Cul-De-Sac
About This Home
Discover this beautifully maintained 3-bedroom, 2-bath gem with a 2-car garage, tucked away in the quiet and highly sought-after Middleton Oaks subdivision of Sanford. Enjoy relaxing mornings on your welcoming front porch and quiet evenings on a spacious screened patio overlooking a fully fenced backyard, lush with mature landscaping and complete irrigation—your private oasis awaits! Step inside to find tile flooring throughout the main living areas and premium padded carpet in every bedroom for added comfort. The primary suite is enhanced with elegant crown molding, while vaulted ceilings in the living room create a bright, open atmosphere you’ll love coming home to. The kitchen is a chef’s delight, showcasing all new appliances (with washer and dryer included as well). Peace of mind comes easy with a new roof installed in 2022 and a 1-year HOME WARRANTY offered to the new owner. Enjoy the convenience of a superb location—less than five minutes to the 417, making commutes and getaways a breeze. Experience the tranquility and community spirit of Middleton Oaks, where established landscaping and spacious lots set the stage for your next chapter.
Don’t miss this exceptional opportunity—schedule a tour today and fall in love with your future home!
Listing Agent
ROBERT SLACK LLC Brokerage Phone: 352-229-1187 License #3449764 Listed on: 08/28/2025

Home Details
Home Type
- Single Family
Est. Annual Taxes
- $1,058
Year Built
- Built in 1989
Lot Details
- 9,600 Sq Ft Lot
- Cul-De-Sac
- East Facing Home
- Chain Link Fence
- Mature Landscaping
- Irrigation Equipment
- Property is zoned R-1A
HOA Fees
- $17 Monthly HOA Fees
Parking
- 2 Car Attached Garage
- Garage Door Opener
Home Design
- Slab Foundation
- Shingle Roof
- Stone Siding
- Vinyl Siding
Interior Spaces
- 1,246 Sq Ft Home
- Crown Molding
- Vaulted Ceiling
- Ceiling Fan
- Window Treatments
- Combination Dining and Living Room
- Home Security System
Kitchen
- Eat-In Kitchen
- Range
- Microwave
- Dishwasher
- Disposal
Flooring
- Carpet
- Ceramic Tile
Bedrooms and Bathrooms
- 3 Bedrooms
- Primary Bedroom on Main
- Split Bedroom Floorplan
- Walk-In Closet
- 2 Full Bathrooms
Laundry
- Laundry in Garage
- Dryer
- Washer
Outdoor Features
- Exterior Lighting
- Private Mailbox
- Front Porch
Utilities
- Central Heating and Cooling System
- Thermostat
- High Speed Internet
- Phone Available
- Cable TV Available
Community Details
- Thomas Sutherland Association, Phone Number (828) 318-5308
- Visit Association Website
- Middleton Oaks Subdivision
Listing and Financial Details
- Home warranty included in the sale of the property
- Visit Down Payment Resource Website
- Legal Lot and Block 25 / C
- Assessor Parcel Number 13-20-30-506-0C00-0250
Map
Home Values in the Area
Average Home Value in this Area
Tax History
| Year | Tax Paid | Tax Assessment Tax Assessment Total Assessment is a certain percentage of the fair market value that is determined by local assessors to be the total taxable value of land and additions on the property. | Land | Improvement |
|---|---|---|---|---|
| 2024 | $1,058 | $99,154 | -- | -- |
| 2023 | $1,027 | $96,266 | $0 | $0 |
| 2021 | $979 | $90,740 | $0 | $0 |
| 2020 | $964 | $89,487 | $0 | $0 |
| 2019 | $949 | $87,475 | $0 | $0 |
| 2018 | $934 | $85,844 | $0 | $0 |
| 2017 | $919 | $84,078 | $0 | $0 |
| 2016 | $928 | $82,925 | $0 | $0 |
| 2015 | $681 | $81,777 | $0 | $0 |
| 2014 | $681 | $81,128 | $0 | $0 |
Property History
| Date | Event | Price | Change | Sq Ft Price |
|---|---|---|---|---|
| 08/28/2025 08/28/25 | For Sale | $349,000 | -- | $280 / Sq Ft |
Purchase History
| Date | Type | Sale Price | Title Company |
|---|---|---|---|
| Warranty Deed | $74,800 | -- | |
| Special Warranty Deed | $70,100 | -- | |
| Warranty Deed | $37,800 | -- |
Mortgage History
| Date | Status | Loan Amount | Loan Type |
|---|---|---|---|
| Closed | $72,031 | New Conventional | |
| Closed | $87,000 | Credit Line Revolving | |
| Closed | $30,000 | Credit Line Revolving | |
| Closed | $89,000 | Unknown | |
| Closed | $15,000 | New Conventional |
Similar Homes in Sanford, FL
Source: Stellar MLS
MLS Number: V4944559
APN: 13-20-30-506-0C00-0250
- 4274 Meeting Place
- 000 Nolan Rd
- 4235 Shades Crest Ln
- 4204 Rocky Ridge Place
- 610 Camellia Ct
- HAYDEN Plan at Bradbury Estates
- ELLE Plan at Bradbury Estates
- Cali Plan at Bradbury Estates
- MADISON Plan at Bradbury Estates
- 115 Lake Dot Dr
- 102 S Sunland Dr
- 5001 Oak Cluster Cove
- 825 Crows Bluff Ln
- 720 Baywood Cir
- 5525 Oakworth Place
- 162 Twin Coach Ct
- 3667 Soaring Ln
- 3701 Soaring Ln
- 1305 Northlake Dr Unit 1305
- 206 Northlake Dr
- 6125 N Ronald Reagan Blvd
- 838 Crows Bluff Ln
- 5556 Oakworth Place
- 364 Habitat Way
- 1658 Silk Tree Cir
- 1404 Northlake Dr Unit 1404
- 808 Northlake Dr Unit 808
- 1000 Logan Heights Cir
- 498 Canyon Stone Cir
- 170 Kelly Cir
- 714 Meadow St
- 5250 Windsor Lake Cir
- 105 Lake Ada Cir
- 2211 Trillium Park Ln
- 120 Hidden Lake Dr
- 12411 Groveview Way
- 102 Oakridge Ct
- 2236 Brookridge Trail
- 200 Odham Dr
- 2309 Hidden Palm Dr






