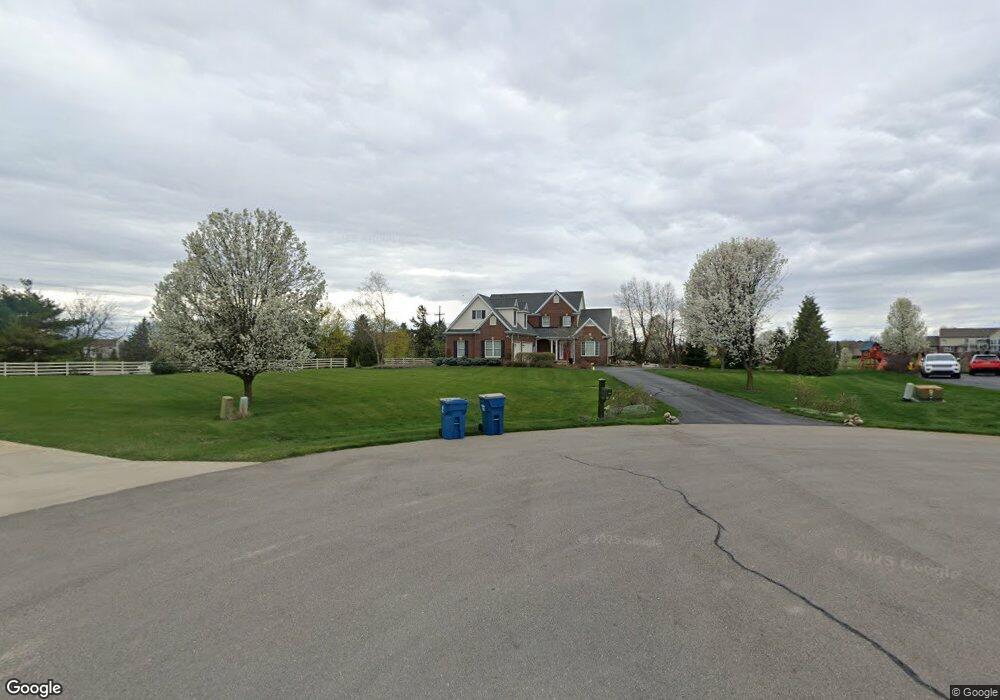956 Silver Charm Unit 55 Saline, MI 48176
Estimated Value: $727,100 - $931,000
4
Beds
5
Baths
2,972
Sq Ft
$274/Sq Ft
Est. Value
About This Home
This home is located at 956 Silver Charm Unit 55, Saline, MI 48176 and is currently estimated at $814,275, approximately $273 per square foot. 956 Silver Charm Unit 55 is a home located in Washtenaw County with nearby schools including Harvest Elementary School, Heritage School, and Saline Middle School.
Ownership History
Date
Name
Owned For
Owner Type
Purchase Details
Closed on
Nov 27, 2013
Sold by
Oliverio Dominick J and Oliverio Antoinette M
Bought by
Oliverio Dominick J and Oliverio Antoinette M
Current Estimated Value
Purchase Details
Closed on
Mar 7, 2005
Sold by
Thistle Downs Llc
Bought by
Oliverio Dominick J and Oliverio Antoinette M
Create a Home Valuation Report for This Property
The Home Valuation Report is an in-depth analysis detailing your home's value as well as a comparison with similar homes in the area
Home Values in the Area
Average Home Value in this Area
Purchase History
| Date | Buyer | Sale Price | Title Company |
|---|---|---|---|
| Oliverio Dominick J | -- | None Available | |
| Oliverio Dominick J | $125,000 | -- |
Source: Public Records
Tax History Compared to Growth
Tax History
| Year | Tax Paid | Tax Assessment Tax Assessment Total Assessment is a certain percentage of the fair market value that is determined by local assessors to be the total taxable value of land and additions on the property. | Land | Improvement |
|---|---|---|---|---|
| 2025 | $8,434 | $345,420 | $0 | $0 |
| 2024 | $8,195 | $333,277 | $0 | $0 |
| 2023 | $7,819 | $316,500 | $0 | $0 |
| 2022 | $10,630 | $279,500 | $0 | $0 |
| 2021 | $10,329 | $273,700 | $0 | $0 |
| 2020 | $9,906 | $273,800 | $0 | $0 |
| 2019 | $9,660 | $272,500 | $272,500 | $0 |
| 2018 | $9,448 | $275,000 | $0 | $0 |
| 2017 | $9,087 | $275,500 | $0 | $0 |
| 2016 | $6,776 | $237,438 | $0 | $0 |
| 2015 | -- | $236,728 | $0 | $0 |
| 2014 | -- | $233,574 | $0 | $0 |
| 2013 | -- | $233,574 | $0 | $0 |
Source: Public Records
Map
Nearby Homes
- 5052 Rutland Dr
- 5043 Rutland Dr
- 5035 Rutland Dr
- 5071 Rutland Dr
- 4846 Burton Ln Unit 22
- Alma Plan at Fosdick Glen of Saline - Toll Brothers at Fosdick Glen
- Decker Plan at Fosdick Glen of Saline - Toll Brothers at Fosdick Glen
- Delton Plan at Fosdick Glen of Saline - Toll Brothers at Fosdick Glen
- Frankfort Plan at Fosdick Glen of Saline - Toll Brothers at Fosdick Glen
- Whittaker Plan at Fosdick Glen of Saline - Toll Brothers at Fosdick Glen
- Brant Plan at Fosdick Glen of Saline - Toll Brothers at Fosdick Glen
- 834 Meghan Ct
- 754 Sutton Ct
- 6081 Lincolnshire Dr
- 1321 Gallery Pointe Dr
- 1303 Gallery Pointe Dr
- 762 Sutton Ct
- 1294 Gallery Pointe Dr
- 1273 Gallery Pointe Dr Unit 39
- 7016 Black Cherry Ln
- 924 Silver Charm Unit 56
- 921 Silver Charm Unit 54
- 1038 Affirmed Ct
- 892 Silver Charm
- 7667 Whirlaway Dr
- 7998 Secretariat Dr
- 1041 Affirmed Ct
- 862 Silver Charm Unit 58
- 7691 Whirlaway Dr
- 1070 Affirmed Ct
- 7670 Whirlaway Dr
- 7980 Secretariat Dr
- 7995 Secretariat Dr Unit 46
- 1073 Affirmed Ct
- 963 Northern Dancer Dr Unit 74
- 0 Silver Charm Dr
- 827 Real Quiet Ct Unit 64
- 840 Silver Charm Unit 59
- 7735 Whirlaway Dr
- 7694 Whirlaway Dr
