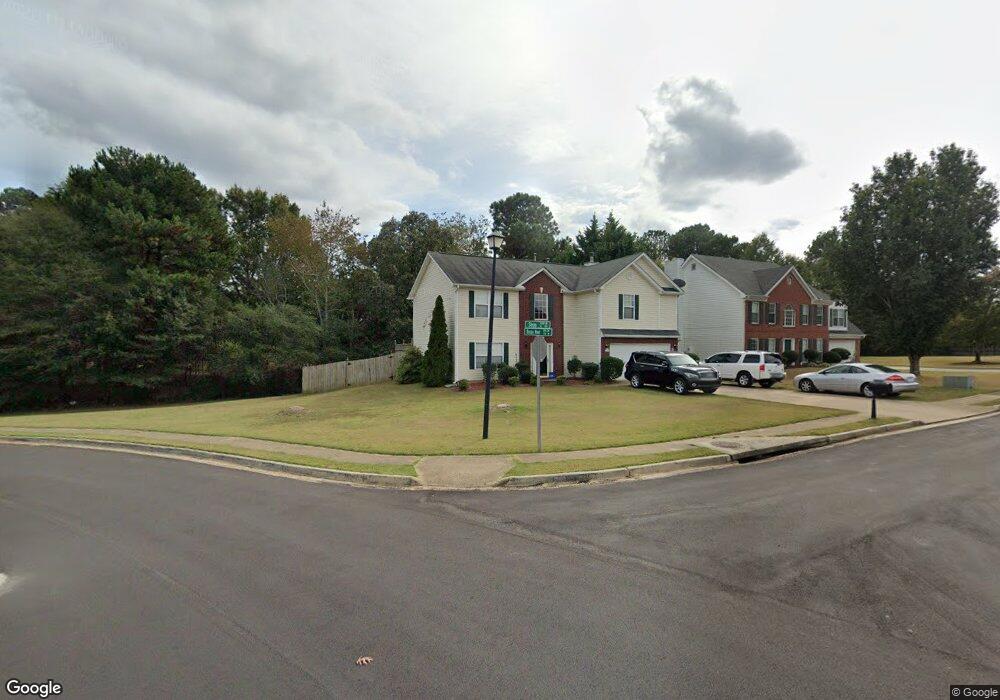956 Stepp Ct Unit 8 Loganville, GA 30052
Estimated Value: $362,000 - $369,016
4
Beds
3
Baths
2,352
Sq Ft
$156/Sq Ft
Est. Value
About This Home
This home is located at 956 Stepp Ct Unit 8, Loganville, GA 30052 and is currently estimated at $365,754, approximately $155 per square foot. 956 Stepp Ct Unit 8 is a home located in Gwinnett County with nearby schools including Magill Elementary School, Grace Snell Middle School, and South Gwinnett High School.
Ownership History
Date
Name
Owned For
Owner Type
Purchase Details
Closed on
Mar 27, 2024
Sold by
Wilson Ashley M
Bought by
Peters Torrie
Current Estimated Value
Home Financials for this Owner
Home Financials are based on the most recent Mortgage that was taken out on this home.
Original Mortgage
$284,900
Outstanding Balance
$278,289
Interest Rate
5.12%
Mortgage Type
FHA
Estimated Equity
$87,465
Purchase Details
Closed on
Aug 30, 2013
Sold by
Secretary Of Housing And U
Bought by
Wilson Ashley M
Home Financials for this Owner
Home Financials are based on the most recent Mortgage that was taken out on this home.
Original Mortgage
$106,799
Interest Rate
4.87%
Mortgage Type
FHA
Purchase Details
Closed on
Jul 3, 2012
Sold by
Bank Of America Na
Bought by
Secretary Of Housing And Urban and Conn C O Michaelson
Purchase Details
Closed on
Jun 25, 1999
Sold by
Taylor Knox Homes Inc
Bought by
Richmond Aaron and Richmond Stephanie
Create a Home Valuation Report for This Property
The Home Valuation Report is an in-depth analysis detailing your home's value as well as a comparison with similar homes in the area
Home Values in the Area
Average Home Value in this Area
Purchase History
| Date | Buyer | Sale Price | Title Company |
|---|---|---|---|
| Peters Torrie | $350,000 | -- | |
| Peters Torrie | $350,000 | -- | |
| Wilson Ashley M | $113,000 | -- | |
| Wilson Ashley M | $113,000 | -- | |
| Secretary Of Housing And Urban | $191,244 | -- | |
| Bank Of America Na | $191,244 | -- | |
| Secretary Of Housing And Urban | $191,244 | -- | |
| Bank Of America Na | $191,244 | -- | |
| Richmond Aaron | $134,500 | -- | |
| Richmond Aaron | $134,500 | -- |
Source: Public Records
Mortgage History
| Date | Status | Borrower | Loan Amount |
|---|---|---|---|
| Open | Peters Torrie | $284,900 | |
| Previous Owner | Wilson Ashley M | $106,799 |
Source: Public Records
Tax History Compared to Growth
Tax History
| Year | Tax Paid | Tax Assessment Tax Assessment Total Assessment is a certain percentage of the fair market value that is determined by local assessors to be the total taxable value of land and additions on the property. | Land | Improvement |
|---|---|---|---|---|
| 2025 | $4,941 | $141,680 | $30,000 | $111,680 |
| 2024 | $5,128 | $133,880 | $30,000 | $103,880 |
| 2023 | $5,128 | $139,400 | $29,680 | $109,720 |
| 2022 | $3,207 | $116,720 | $22,000 | $94,720 |
| 2021 | $2,642 | $87,560 | $16,000 | $71,560 |
| 2020 | $2,429 | $76,800 | $14,000 | $62,800 |
| 2019 | $2,373 | $76,800 | $14,000 | $62,800 |
| 2018 | $2,319 | $74,320 | $12,000 | $62,320 |
| 2016 | $2,209 | $68,120 | $9,600 | $58,520 |
| 2015 | $1,722 | $45,200 | $9,600 | $35,600 |
| 2014 | $1,941 | $45,200 | $9,600 | $35,600 |
Source: Public Records
Map
Nearby Homes
- 3765 Brushy Wood Dr
- 1107 Kingston Hill Dr Unit 52-B
- 996 Lakeview Oaks Ct Unit 25-B
- 996 Lakeview Oaks Ct
- 3315 Linstead Ct
- 3315 Linstead Ct Unit 2A
- 1210 Burning Bush Dr
- 3415 Lake Carlton Rd
- The Auburn Plan at
- The Jefferson Plan at
- The Montrose Plan at
- The Edison Plan at
- The Pearson Plan at
- The Tifton Plan at
- The Weston Plan at
- The Wesley Plan at
- The Denton Plan at
- 745 Midway Rd
- The Kirkwood Plan at Darlington - Townhomes
- The Melisse Plan at Darlington - Single Family Homes
- 956 Stepp Ct
- 3710 Brushy Wood Dr
- 966 Stepp Ct
- 3725 Brushy Wood Dr Unit 9
- 3725 Brushy Wood Dr
- 959 Stepp Ct Unit 1
- 3720 Brushy Wood Dr
- 968 Rolling Meadows Dr
- 3735 Brushy Wood Dr
- 976 Stepp Ct
- 958 Rolling Meadows Dr
- 978 Rolling Meadows Dr
- 979 Stepp Ct
- 3730 Brushy Wood Dr
- 948 Rolling Meadows Dr
- 988 Rolling Meadows Dr
- 3745 Brushy Wood Dr
- 3570 Brushy Fork Rd
- 938 Rolling Meadows Dr
- 3740 Brushy Wood Dr
