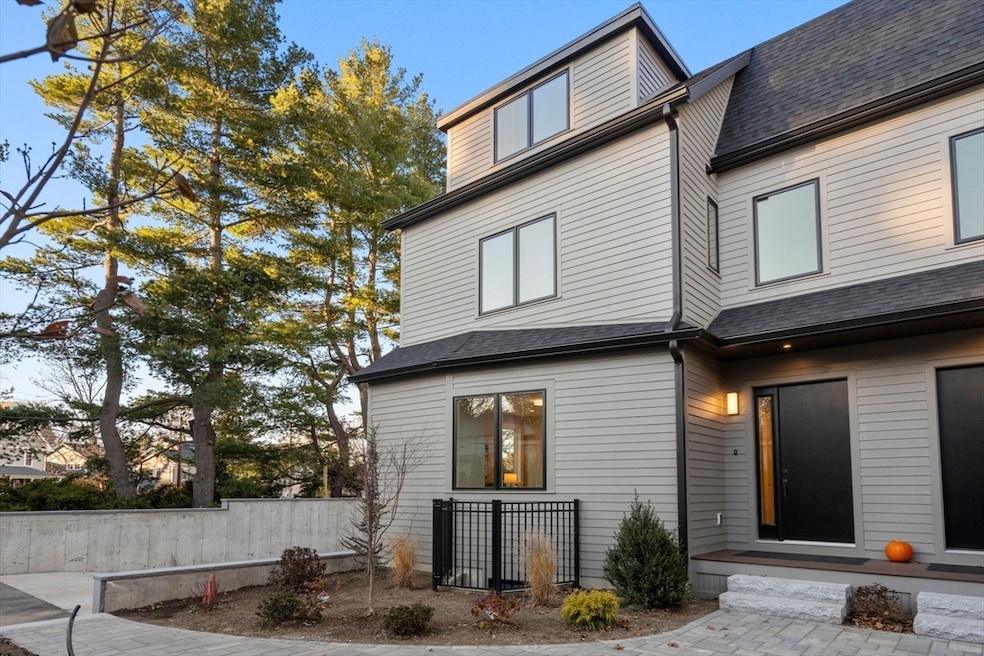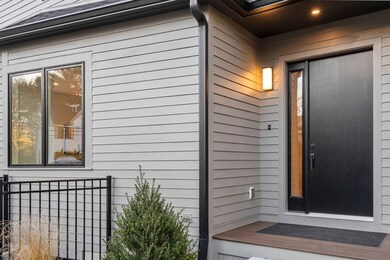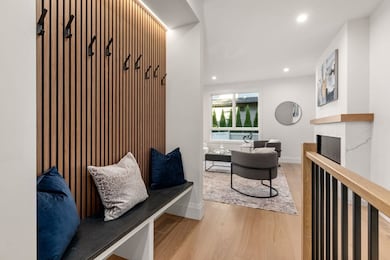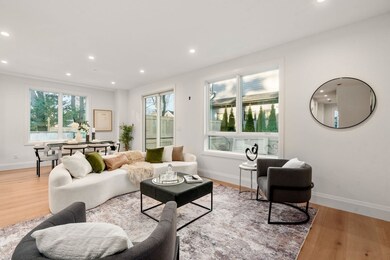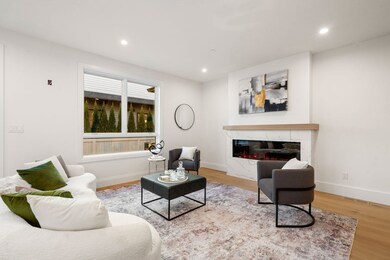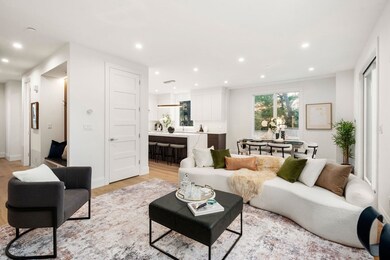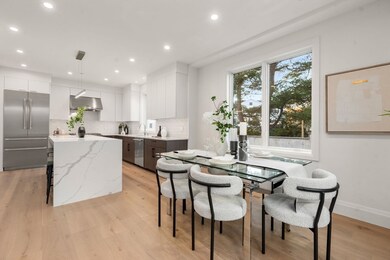956 Walnut St Unit 7 Newton Highlands, MA 02461
Newton Highlands NeighborhoodEstimated payment $16,657/month
Highlights
- Golf Course Community
- Medical Services
- Property is near public transit
- Mason Rice Elementary School Rated A+
- Landscaped Professionally
- Wood Flooring
About This Home
Welcome to The Residences at Four Corners, a collection of seven spacious townhomes in the Four Corners neighborhood of Newton Highlands. Crystal Lake, Whole Foods, village shops, Cold Spring Park, and Newton Centre are all nearby, and both the Newton Centre and Newton Highlands Green Line stops are an easy walk. Each home sits above a private heated parking level with direct access to an individual two car garage, also heated. Floor plans feature an open first floor and a first-floor bedroom suite, with four-to-five-bedroom layouts and three and a half or more baths. Kitchens are finished with custom cabinets, Thermador appliances and quartz counters. Two homes include private elevators with direct service from the lower level to the second-floor primary suite. Best of all these homes have gas heat, hot water, cooking and outdoor BBQ hook-ups and every residence offers a fenced private yard with a patio. Ask agent about "Exclusive Use area" in front of unit 6 garage door.
Open House Schedule
-
Sunday, November 23, 202512:00 to 1:30 pm11/23/2025 12:00:00 PM +00:0011/23/2025 1:30:00 PM +00:00Add to Calendar
Townhouse Details
Home Type
- Townhome
Year Built
- Built in 2025
Lot Details
- End Unit
- Fenced Yard
- Landscaped Professionally
- Sprinkler System
HOA Fees
- $1,012 Monthly HOA Fees
Parking
- 2 Car Attached Garage
- Off-Street Parking
Home Design
- Entry on the 1st floor
- Frame Construction
- Shingle Roof
Interior Spaces
- 4-Story Property
- Decorative Lighting
- 1 Fireplace
- Insulated Windows
- Bonus Room
- Door Monitored By TV
- Laundry on upper level
- Basement
Flooring
- Wood
- Tile
- Vinyl
Bedrooms and Bathrooms
- 5 Bedrooms
- Primary bedroom located on second floor
Outdoor Features
- Enclosed Patio or Porch
- Outdoor Gas Grill
- Rain Gutters
Location
- Property is near public transit
- Property is near schools
Schools
- Mason Rice Elementary School
- Oak Hill Middle School
- South High School
Utilities
- Forced Air Heating and Cooling System
- 3 Cooling Zones
- 3 Heating Zones
- Heating System Uses Natural Gas
- 200+ Amp Service
Listing and Financial Details
- Assessor Parcel Number 698564
Community Details
Overview
- Association fees include gas, water, insurance, security, maintenance structure, ground maintenance, snow removal, trash, reserve funds
- 7 Units
- The Residences At Four Corners Community
- Near Conservation Area
Amenities
- Medical Services
- Shops
Recreation
- Golf Course Community
- Tennis Courts
- Community Pool
- Park
- Jogging Path
- Bike Trail
Pet Policy
- Call for details about the types of pets allowed
Map
Home Values in the Area
Average Home Value in this Area
Property History
| Date | Event | Price | List to Sale | Price per Sq Ft |
|---|---|---|---|---|
| 11/19/2025 11/19/25 | For Sale | $2,495,000 | -- | $733 / Sq Ft |
Source: MLS Property Information Network (MLS PIN)
MLS Number: 73456344
- 956 Walnut St Unit 4
- 956 Walnut St Unit 6
- 28 Wilson Cir Unit 28
- 32 Wilson Cir Unit 32
- 26 Wilson Cir Unit 26
- 1114 Beacon St Unit 106
- 1114 Beacon St Unit 203
- 1114 Beacon St Unit 111
- 1114 Beacon St Unit 104
- 1114 Beacon St Unit 207
- 9 Laurel St
- 54 Garland Rd
- 2 Raeburn Terrace
- 59 Charlotte Rd
- Lot 3 Chapin Rd
- Lot 2 Chapin Rd
- Lots 2 & 3 Chapin Rd
- 1151 Walnut St Unit 205
- 1151 Walnut St Unit 405
- 1151 Walnut St Unit 207
- 1114 Beacon St Unit 101
- 108 Lake Ave
- 1139 Beacon St Unit 21
- 1139 Beacon St Unit 1
- 1143 Beacon St Unit 1
- 1143 Beacon St
- 262 Lake Ave Unit 3
- 55 Norwood Ave Unit 1
- 87 Hillside Rd
- 19 Kippy Dr
- 53 Paul St Unit 16
- 33 Paul St Unit 14
- 1601 Centre St Unit 1603
- 33 Paul St
- 33 Paul St
- 87 Floral St Unit 1
- 20 Oak Terrace
- 17-31 Herrick Rd
- 116 Floral St Unit 6
- 49 Chase St Unit 1
