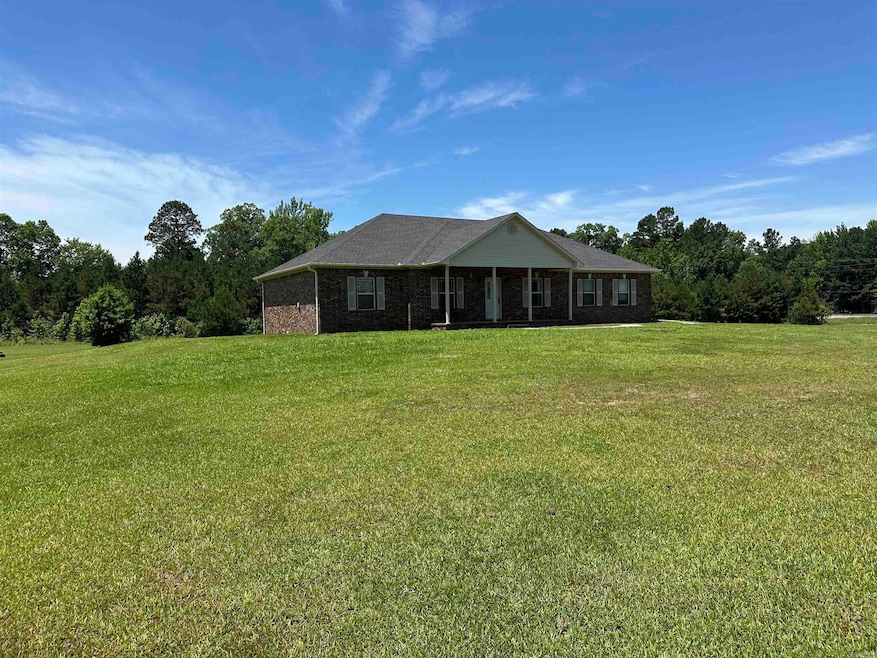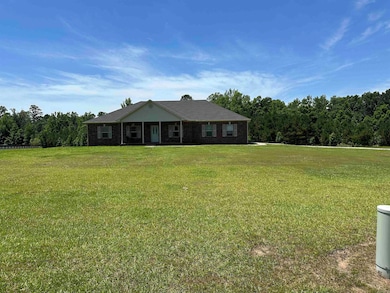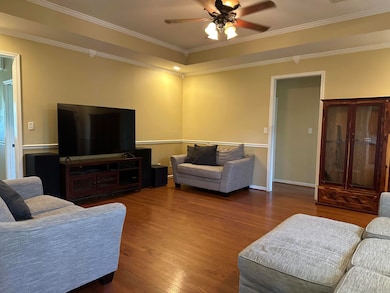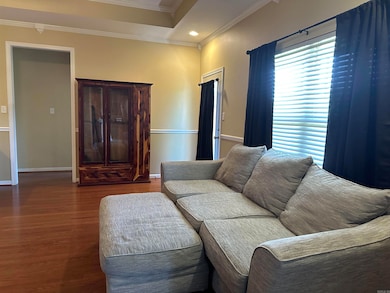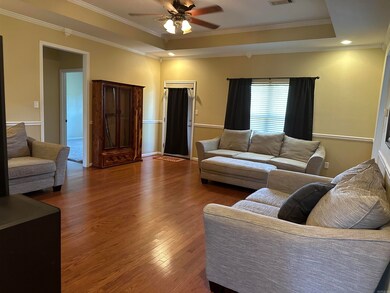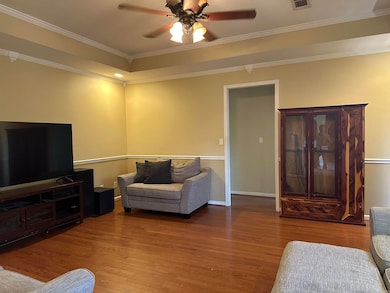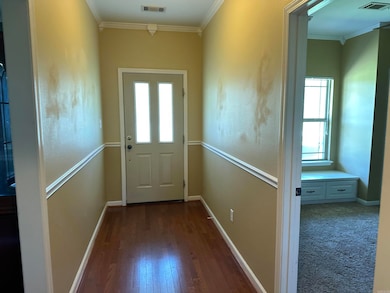
9561 U S 270 Sheridan, AR 72150
Estimated payment $2,016/month
Total Views
7,835
4
Beds
2
Baths
2,281
Sq Ft
$148
Price per Sq Ft
Highlights
- Traditional Architecture
- Breakfast Room
- 1-Story Property
- Wood Flooring
- Eat-In Kitchen
- Central Heating and Cooling System
About This Home
LARGE 4 BEDROOM HOME ON 3.56 ACRES, THIS HOME WAS A CUSTOM-BUILT HOME AND HAS A LOT OF EXTRA FEATURES, CROWN MOLDINGS THROUGHOUT, 2 CAR GARAGE, DINNING ROOM, TRAYED CELINGS, REAL HARDWOOD FLOORS, SPLIT FLOOR PLAN WITH MASTER AND ALL BEDROOMS APART.
Home Details
Home Type
- Single Family
Est. Annual Taxes
- $2,170
Year Built
- Built in 2008
Lot Details
- 3.56 Acre Lot
- Level Lot
Parking
- 2 Car Garage
Home Design
- Traditional Architecture
- Slab Foundation
- Composition Roof
Interior Spaces
- 2,281 Sq Ft Home
- 1-Story Property
- Insulated Windows
- Breakfast Room
- Formal Dining Room
- Wood Flooring
Kitchen
- Eat-In Kitchen
- Electric Range
- Stove
Bedrooms and Bathrooms
- 4 Bedrooms
- 2 Full Bathrooms
Utilities
- Central Heating and Cooling System
- Septic System
Map
Create a Home Valuation Report for This Property
The Home Valuation Report is an in-depth analysis detailing your home's value as well as a comparison with similar homes in the area
Home Values in the Area
Average Home Value in this Area
Property History
| Date | Event | Price | Change | Sq Ft Price |
|---|---|---|---|---|
| 07/04/2025 07/04/25 | Price Changed | $337,500 | -3.5% | $148 / Sq Ft |
| 05/22/2025 05/22/25 | For Sale | $349,900 | -- | $153 / Sq Ft |
Source: Cooperative Arkansas REALTORS® MLS
Similar Homes in Sheridan, AR
Source: Cooperative Arkansas REALTORS® MLS
MLS Number: 25020306
Nearby Homes
- 9693 Highway 270 E
- 10847 U S 270
- 223 W Clearwater Dr
- 000 Grant 75 Grant 75
- 193 Sycamore Ln
- 8899 Grant County Rd 75
- 6200 Olloway Rd
- 2915 Ashley Rd
- 6100 Olloway Rd
- 84 Grant 733
- 766 Grant 735
- Lot 1 Grant County Road 762
- lot 15 Grant County Road 761
- lot 16 Grant County Road 761
- lot 27 Grant County Road 763
- lot 23 Grant County Road 763
- 1422 Grant 77
- 1013 Oak Grove Cir
- 7894 Highway 46 N
- 0 Highway 46 N
- 800 W Hoadley Rd
- 106 W Little Ln
- 300 Sunset Valley Dr
- 520 S Rose St
- 1600 Lane St
- 1002 N Hemlock St
- 4114 W 10th Ave
- 200 S Elm St Unit B
- 4100 Old Warren Rd
- 107 S Beech St
- 2101 W 24th Ave
- 1115 S Elm St
- 411 W 13th Ave
- 1805 S Beech St
- 2100 W 40th Ave
- 214 W 17th Ave Unit 216
- 818 W 28th Ave
- 2404 S Walnut St
- 3301 Ridgway Rd
- 1507 E 17th Ave
