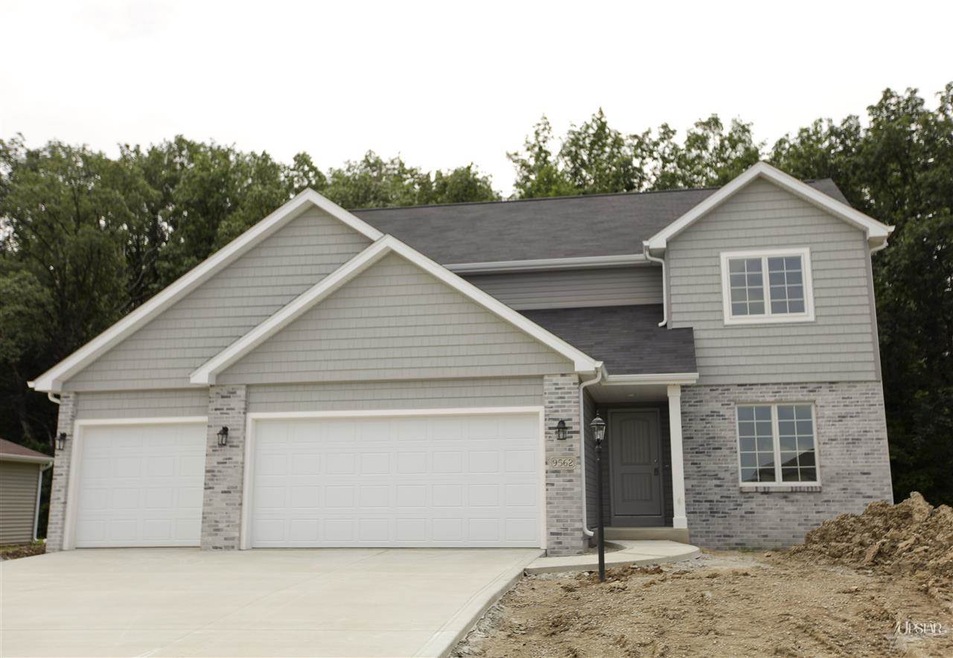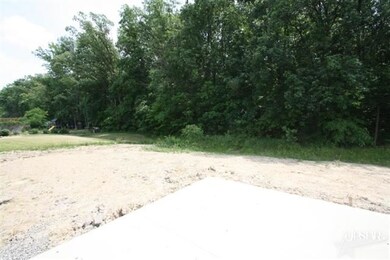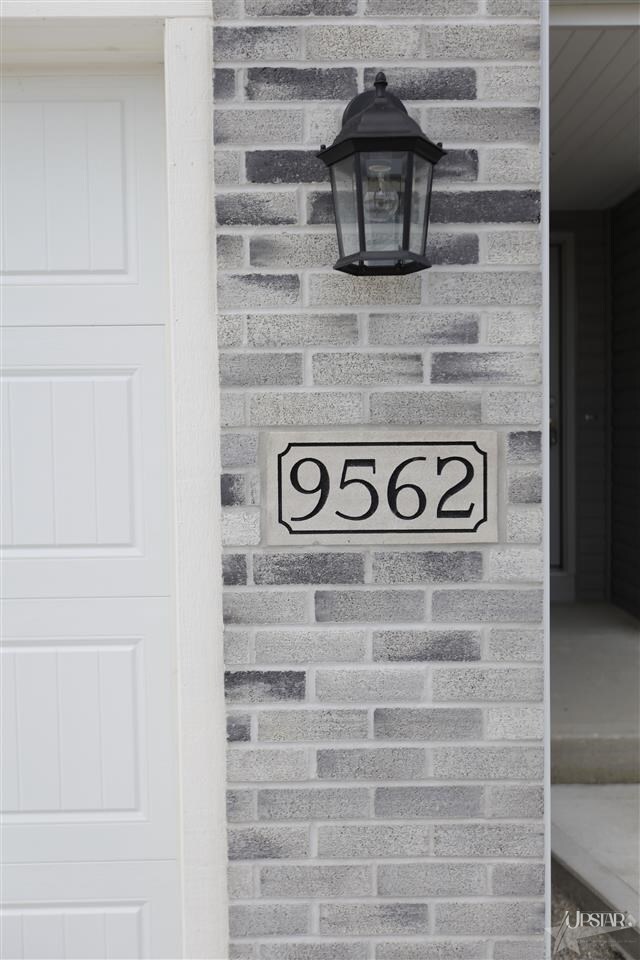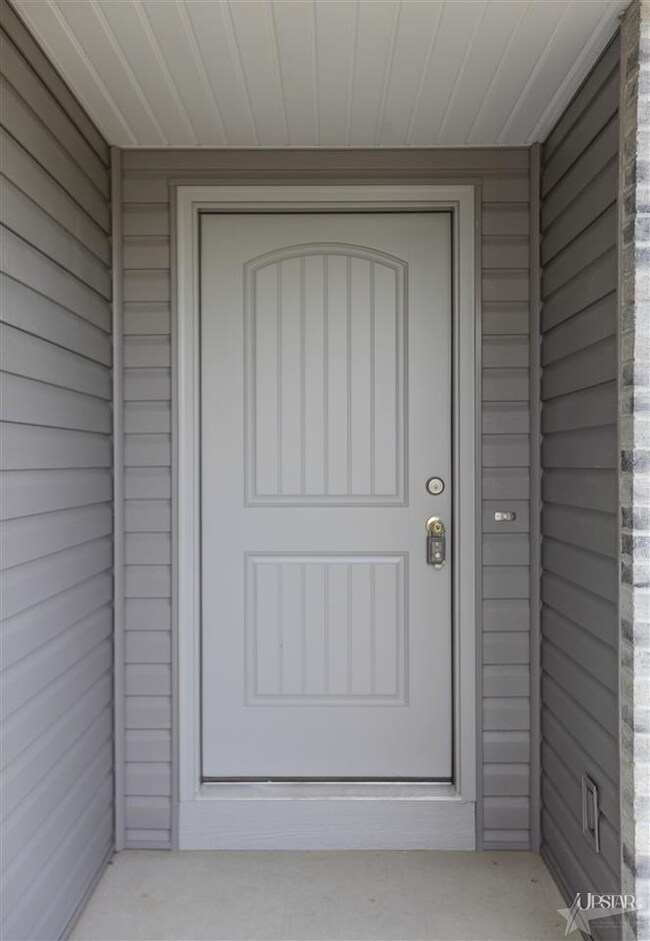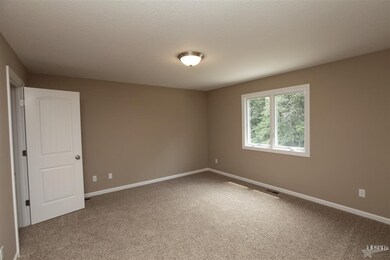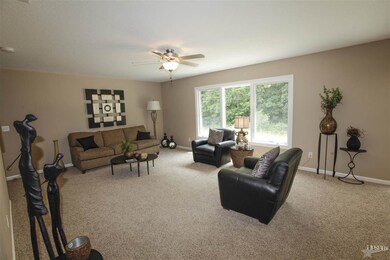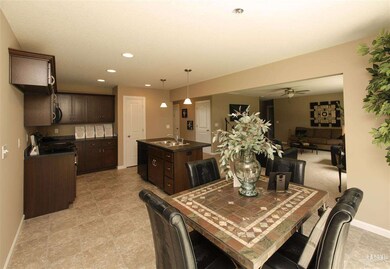
9562 Falcon Way New Haven, IN 46774
Highlights
- Open Floorplan
- Traditional Architecture
- 3 Car Attached Garage
- ENERGY STAR Certified Homes
- Backs to Open Ground
- Double Vanity
About This Home
As of February 20174 bedroom 2-story with a 3-car garage under construction in Pinestone by Granite Ridge Builders. Spacious great room with an open kitchen, custom cabinets, island, breakfast bar & pantry. Main level den or second dining room. Beautiful private backyard with a tree line. Large master suite with a walk-in closet and full bath with a raised, double sink vanity and linen closet. 3 additional bedrooms and full bath. Full basement! Basement is unfinished with stud, wire & insulation, plumed for a future full bath, ingress/egress window and 9' wall height. This home is Energy Star certified with a 95+% efficient gas furnace, media air cleaner, digital thermostat, Andersen high performance windows & healthy house fresh air intake.
Last Agent to Sell the Property
CENTURY 21 Bradley Realty, Inc Listed on: 05/14/2013

Home Details
Home Type
- Single Family
Est. Annual Taxes
- $2,855
Year Built
- Built in 2013
Lot Details
- 10,454 Sq Ft Lot
- Lot Dimensions are 62x145x87x140
- Backs to Open Ground
- Level Lot
HOA Fees
- $17 Monthly HOA Fees
Home Design
- Traditional Architecture
- Brick Exterior Construction
- Poured Concrete
- Vinyl Construction Material
Interior Spaces
- 2-Story Property
- Open Floorplan
- ENERGY STAR Qualified Windows with Low Emissivity
- Insulated Doors
- Entrance Foyer
- Unfinished Basement
- Basement Fills Entire Space Under The House
- Gas And Electric Dryer Hookup
Kitchen
- Breakfast Bar
- Oven or Range
- Kitchen Island
- Laminate Countertops
- Disposal
Bedrooms and Bathrooms
- 4 Bedrooms
- Double Vanity
Home Security
- Carbon Monoxide Detectors
- Fire and Smoke Detector
Parking
- 3 Car Attached Garage
- Garage Door Opener
Eco-Friendly Details
- Energy-Efficient Appliances
- Energy-Efficient HVAC
- Energy-Efficient Lighting
- Energy-Efficient Insulation
- Energy-Efficient Doors
- ENERGY STAR Certified Homes
- Energy-Efficient Thermostat
Utilities
- Forced Air Heating and Cooling System
- SEER Rated 13+ Air Conditioning Units
- High-Efficiency Furnace
- ENERGY STAR Qualified Water Heater
- Cable TV Available
Additional Features
- Patio
- Suburban Location
Listing and Financial Details
- Assessor Parcel Number 02-13-24-152-026.000-041
Ownership History
Purchase Details
Home Financials for this Owner
Home Financials are based on the most recent Mortgage that was taken out on this home.Purchase Details
Home Financials for this Owner
Home Financials are based on the most recent Mortgage that was taken out on this home.Purchase Details
Home Financials for this Owner
Home Financials are based on the most recent Mortgage that was taken out on this home.Purchase Details
Home Financials for this Owner
Home Financials are based on the most recent Mortgage that was taken out on this home.Purchase Details
Home Financials for this Owner
Home Financials are based on the most recent Mortgage that was taken out on this home.Similar Homes in the area
Home Values in the Area
Average Home Value in this Area
Purchase History
| Date | Type | Sale Price | Title Company |
|---|---|---|---|
| Warranty Deed | $280,000 | Titan Title Services Llc | |
| Deed | $189,900 | -- | |
| Warranty Deed | -- | Titan Title Services Llc | |
| Deed | -- | Titan Title Services Llc | |
| Warranty Deed | -- | None Available |
Mortgage History
| Date | Status | Loan Amount | Loan Type |
|---|---|---|---|
| Open | $255,000 | New Conventional | |
| Previous Owner | $180,405 | New Conventional | |
| Previous Owner | $180,400 | New Conventional | |
| Previous Owner | $127,400 | Construction |
Property History
| Date | Event | Price | Change | Sq Ft Price |
|---|---|---|---|---|
| 02/17/2017 02/17/17 | Sold | $189,900 | -5.0% | $80 / Sq Ft |
| 01/10/2017 01/10/17 | Pending | -- | -- | -- |
| 08/10/2016 08/10/16 | For Sale | $199,900 | +5.3% | $84 / Sq Ft |
| 11/26/2013 11/26/13 | Sold | $189,900 | 0.0% | $103 / Sq Ft |
| 08/29/2013 08/29/13 | Pending | -- | -- | -- |
| 05/14/2013 05/14/13 | For Sale | $189,900 | -- | $103 / Sq Ft |
Tax History Compared to Growth
Tax History
| Year | Tax Paid | Tax Assessment Tax Assessment Total Assessment is a certain percentage of the fair market value that is determined by local assessors to be the total taxable value of land and additions on the property. | Land | Improvement |
|---|---|---|---|---|
| 2024 | $2,855 | $332,500 | $33,200 | $299,300 |
| 2022 | $2,746 | $274,100 | $33,200 | $240,900 |
| 2021 | $2,327 | $232,700 | $33,200 | $199,500 |
| 2020 | $2,258 | $225,800 | $33,200 | $192,600 |
| 2019 | $2,073 | $206,800 | $33,200 | $173,600 |
| 2018 | $1,958 | $195,800 | $28,000 | $167,800 |
| 2017 | $1,905 | $190,000 | $28,000 | $162,000 |
| 2016 | $1,752 | $174,700 | $28,000 | $146,700 |
| 2014 | $1,791 | $179,100 | $28,500 | $150,600 |
| 2013 | $9 | $300 | $300 | $0 |
Agents Affiliated with this Home
-

Seller's Agent in 2017
Amy Snyder
CENTURY 21 Bradley Realty, Inc
(260) 249-9389
57 Total Sales
-

Buyer's Agent in 2017
Stacey Fields
Krueckeberg Auction And Realty
(260) 414-6648
3 in this area
155 Total Sales
-

Seller's Agent in 2013
Elizabeth Urschel
CENTURY 21 Bradley Realty, Inc
(260) 490-1417
441 Total Sales
Map
Source: Indiana Regional MLS
MLS Number: 201305054
APN: 02-13-24-152-026.000-041
- 9487 Falcon Way
- 4805 Falcon Pkwy
- 4792 Falcon Pkwy
- 4528 Timber Creek Pkwy
- 4524 Timber Creek Pkwy
- 10107 Wellspring Ct
- 5008 Beechmont Ln
- 5016 Beechmont Ln
- 5024 Beechmont Ln
- 5032 Beechmont Ln
- 5040 Beechmont Ln
- 5011 Beechmont Ln
- 5019 Beechmont Ln
- 4275 Silver Birch Cove
- 5057 Buffay Ct
- 5065 Buffay Ct
- 5103 Buffay Ct
- 10221 Windsail Cove
- 10216 Runabay Cove
- 5135 Buffay Ct
