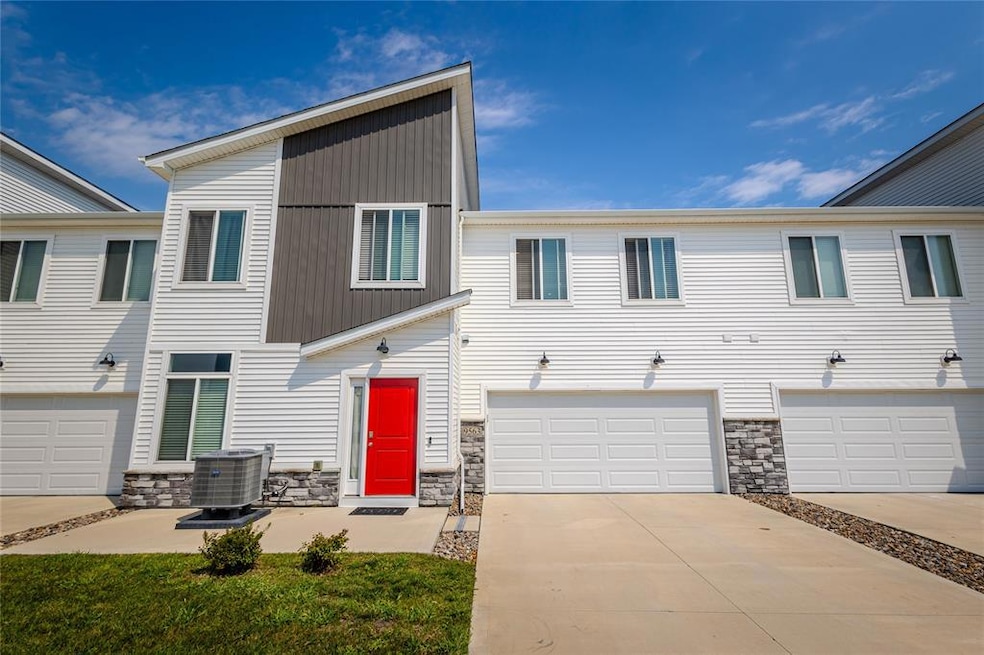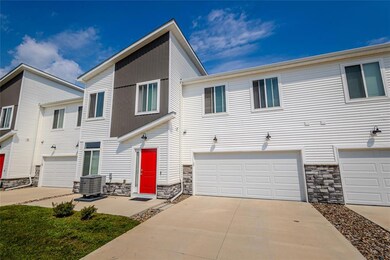9563 Crestview Dr West Des Moines, IA 50266
Estimated payment $1,830/month
Highlights
- Den
- Eat-In Kitchen
- Home Security System
- Maple Grove Elementary School Rated A
- Patio
- Luxury Vinyl Plank Tile Flooring
About This Home
Welcome home to this beautiful 2-story townhome offering 3 bedrooms, 2.5 bathrooms, and a versatile loft space perfect for a study, den, or additional family room. 1,636 sq ft of livable space. The main level features durable LVP flooring and an open, eat-in kitchen with quartz countertops and stainless steel appliances. Enjoy the convenience of living near local favorites like Barn Town, Jethro's, Blue Agave, and more! Located on the Waukee side of West Des Moines within the Waukee School District. HOA dues of $170/month cover exterior maintenance, lawn care, snow removal, and trash,making for worry-free living. This property can be rented (40% rental cap - check with HOA for current status). Pets are welcome (up to 2 dogs, 2 cats, or one of each). Home warranty is included!
Townhouse Details
Home Type
- Townhome
Est. Annual Taxes
- $3,828
Year Built
- Built in 2021
HOA Fees
- $170 Monthly HOA Fees
Home Design
- Slab Foundation
- Asphalt Shingled Roof
- Vinyl Siding
Interior Spaces
- 1,636 Sq Ft Home
- 2-Story Property
- Drapes & Rods
- Family Room
- Dining Area
- Den
- Home Security System
Kitchen
- Eat-In Kitchen
- Cooktop
- Microwave
- Dishwasher
Flooring
- Carpet
- Luxury Vinyl Plank Tile
Bedrooms and Bathrooms
- 3 Bedrooms
Laundry
- Laundry on upper level
- Dryer
- Washer
Parking
- 2 Car Attached Garage
- Driveway
Utilities
- Forced Air Heating and Cooling System
- Municipal Trash
Additional Features
- Patio
- 1,742 Sq Ft Lot
Listing and Financial Details
- Assessor Parcel Number 1603137046
Community Details
Overview
- HOA Management Solutions Association
- The community has rules related to renting
Recreation
- Snow Removal
Pet Policy
- Breed Restrictions
Security
- Fire and Smoke Detector
Map
Home Values in the Area
Average Home Value in this Area
Tax History
| Year | Tax Paid | Tax Assessment Tax Assessment Total Assessment is a certain percentage of the fair market value that is determined by local assessors to be the total taxable value of land and additions on the property. | Land | Improvement |
|---|---|---|---|---|
| 2024 | $3,950 | $236,620 | $40,000 | $196,620 |
| 2023 | $3,950 | $236,620 | $40,000 | $196,620 |
| 2022 | $92 | $210,990 | $40,000 | $170,990 |
| 2021 | $92 | $5,000 | $0 | $5,000 |
| 2020 | $2 | $130 | $130 | $0 |
Property History
| Date | Event | Price | List to Sale | Price per Sq Ft | Prior Sale |
|---|---|---|---|---|---|
| 08/18/2025 08/18/25 | For Sale | $254,900 | +10.1% | $156 / Sq Ft | |
| 09/16/2021 09/16/21 | Sold | $231,490 | +9.7% | $141 / Sq Ft | View Prior Sale |
| 05/03/2021 05/03/21 | Pending | -- | -- | -- | |
| 10/21/2020 10/21/20 | For Sale | $210,990 | -- | $129 / Sq Ft |
Purchase History
| Date | Type | Sale Price | Title Company |
|---|---|---|---|
| Warranty Deed | $231,500 | None Available |
Mortgage History
| Date | Status | Loan Amount | Loan Type |
|---|---|---|---|
| Open | $219,915 | New Conventional |
Source: Des Moines Area Association of REALTORS®
MLS Number: 724534
APN: 16-03-137-046
- 9556 Crestview Dr
- 9574 Crowning Dr
- 9669 Crestview Dr
- 9683 Crestview Dr
- 9656 Heightsview Dr
- 9674 Crowning Dr
- 1656 94th St
- 9361 Lake Dr
- 9772 Alderwood Dr
- 1815 SE Hickory Cir
- 1825 SE Hickory Cir
- 1645 92nd Place
- 00 Calvin Dr
- 9372 Fairview Dr
- 993 S 95th St
- 1015 SE Applewood Ln
- 1880 SE Ashleaf Cir
- 9734 Red Sunset Ct
- 9010 Aster Dr
- 9065 Bishop Dr Unit 302
- 1655 98th St
- 1770 92nd St
- 1400 SE Bishop Dr
- 1765 SE Glacier Trail
- 9155 Coneflower Dr
- 2290 SE Waco Place
- 9140 Greenspire Dr
- 9061 Burkwood Dr
- 1272 SE Bishop Dr
- 9052 Burkwood Dr
- 1205 SE University Ave
- 1307 SE University Ave
- 2295 SE Glacier Trail
- 1150 SE Olson Dr
- 8601 Westown Pkwy
- 8601 Westown Pkwy Unit 11105
- 8602 Westown Pkwy
- 670 SE Drumlin Dr
- 255 SE Brick Dr
- 1024-8889 Opal Way







