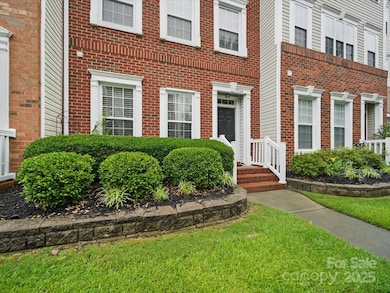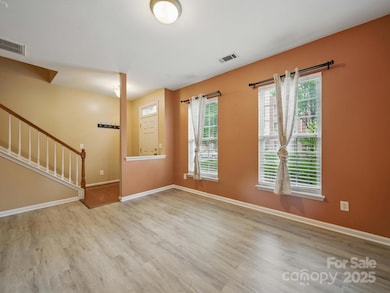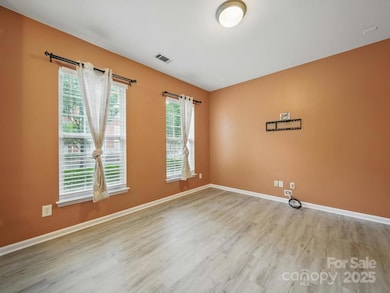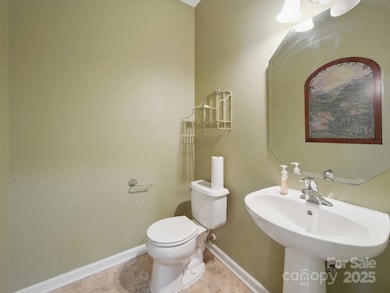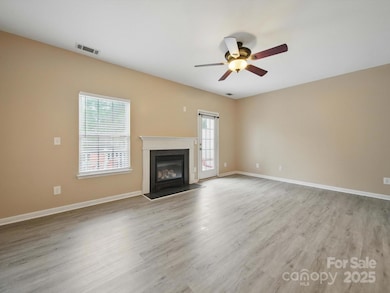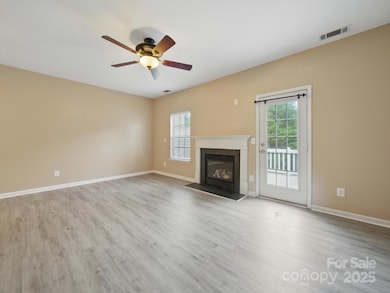
9564 Kings Parade Blvd Charlotte, NC 28273
Ayrsley NeighborhoodEstimated payment $2,398/month
Highlights
- Colonial Architecture
- Deck
- Balcony
- Clubhouse
- Community Pool
- 2 Car Attached Garage
About This Home
This three-story townhome offers both space and style. The lower level features a versatile flex room, a convenient half bath, and a two-car rear garage. On the upper level, the open-concept layout creates an ideal setting for entertaining, with a kitchen boasting a large island, a brand-new stove, a pantry closet, and a cozy breakfast area. The great room, enhanced by a fireplace, seamlessly connects to the dining room and an additional half bath. Step outside onto the deck, which overlooks a tranquil common area for extra privacy. The third level is dedicated to rest and relaxation, featuring a spacious primary bedroom with en suite bath and a walk-in closet. Two additional bedrooms share a full bath, and a laundry closet offers added convenience to the upper floor.
Improvements include new stove, laminate added in Flex room and main Great/Dining areas, HVAC and deck replaced. Close to I-485, I-77, restaurants, movie theatre, community dog park, shopping and more.
Listing Agent
NorthGroup Real Estate LLC Brokerage Email: tracyandesworking4u@gmail.com License #261544 Listed on: 05/31/2025

Townhouse Details
Home Type
- Townhome
Est. Annual Taxes
- $2,345
Year Built
- Built in 2004
HOA Fees
- $245 Monthly HOA Fees
Parking
- 2 Car Attached Garage
- Rear-Facing Garage
- On-Street Parking
Home Design
- Colonial Architecture
- Slab Foundation
- Composition Roof
- Vinyl Siding
- Four Sided Brick Exterior Elevation
Interior Spaces
- 3-Story Property
- Great Room with Fireplace
- Laundry closet
Kitchen
- Electric Range
- Dishwasher
- Disposal
Bedrooms and Bathrooms
- 3 Bedrooms
Outdoor Features
- Balcony
- Deck
Schools
- Steele Creek Elementary School
- Southwest Middle School
- Olympic High School
Utilities
- Central Air
- Gas Water Heater
- Cable TV Available
Listing and Financial Details
- Assessor Parcel Number 203-092-27
Community Details
Overview
- Associa Association
- Arysley Townhomes Subdivision
- Mandatory home owners association
Amenities
- Clubhouse
Recreation
- Community Pool
Map
Home Values in the Area
Average Home Value in this Area
Tax History
| Year | Tax Paid | Tax Assessment Tax Assessment Total Assessment is a certain percentage of the fair market value that is determined by local assessors to be the total taxable value of land and additions on the property. | Land | Improvement |
|---|---|---|---|---|
| 2024 | $2,345 | $303,100 | $70,000 | $233,100 |
| 2023 | $2,345 | $303,100 | $70,000 | $233,100 |
| 2022 | $2,047 | $208,000 | $50,000 | $158,000 |
| 2021 | $2,047 | $208,000 | $50,000 | $158,000 |
| 2020 | $2,047 | $208,000 | $50,000 | $158,000 |
| 2019 | $2,041 | $208,000 | $50,000 | $158,000 |
| 2018 | $2,050 | $154,200 | $15,000 | $139,200 |
| 2017 | $2,020 | $154,200 | $15,000 | $139,200 |
| 2016 | $2,016 | $154,200 | $15,000 | $139,200 |
| 2015 | $2,013 | $154,200 | $15,000 | $139,200 |
| 2014 | $2,020 | $154,200 | $15,000 | $139,200 |
Property History
| Date | Event | Price | Change | Sq Ft Price |
|---|---|---|---|---|
| 08/24/2025 08/24/25 | For Sale | $360,000 | 0.0% | $189 / Sq Ft |
| 08/21/2025 08/21/25 | Pending | -- | -- | -- |
| 05/31/2025 05/31/25 | For Sale | $360,000 | 0.0% | $189 / Sq Ft |
| 09/07/2023 09/07/23 | Rented | $2,200 | 0.0% | -- |
| 07/28/2023 07/28/23 | For Rent | $2,200 | 0.0% | -- |
| 05/15/2020 05/15/20 | Sold | $235,900 | 0.0% | $128 / Sq Ft |
| 04/16/2020 04/16/20 | Pending | -- | -- | -- |
| 04/16/2020 04/16/20 | For Sale | $235,900 | -- | $128 / Sq Ft |
Purchase History
| Date | Type | Sale Price | Title Company |
|---|---|---|---|
| Warranty Deed | $235,900 | None Available | |
| Warranty Deed | $183,000 | Master Title Agency | |
| Warranty Deed | $160,000 | -- |
Mortgage History
| Date | Status | Loan Amount | Loan Type |
|---|---|---|---|
| Open | $224,105 | New Conventional | |
| Previous Owner | $160,000 | Credit Line Revolving | |
| Previous Owner | $161,500 | Unknown | |
| Previous Owner | $127,900 | Purchase Money Mortgage | |
| Closed | $31,900 | No Value Available |
Similar Homes in Charlotte, NC
Source: Canopy MLS (Canopy Realtor® Association)
MLS Number: 4265254
APN: 203-092-27
- 9444 N Kings Parade Blvd
- 7518 Turley Ridge Ln
- 7612 Turley Ridge Ln
- 7745 Jackson Pond Dr
- 7753 Jackson Pond Dr
- 9341 Lenox Pointe Dr
- 9033 Blueshot Ct
- 8837 Cedar Run Way
- 12423 Softwood Ct
- 8901 English Saddle Ln
- 2715 Kennetuck Ct
- 3009 Morning Mist Ln
- 3120 Mistletoe Dr
- 7411 White Elm Ln
- 508 Surrey Path Trail
- 216 Mattoon St
- 212 Mattoon St
- 204 Mattoon St
- 208 Mattoon St
- 2225 Longdale Dr
- 3201 Windshire Ln
- 9336 Kings Parade Blvd
- 9005 Lenox Pointe Dr
- 2200 Silver Crescent Dr
- 2104 Ayrsley Town Blvd Unit B
- 8940 Camden Creek Ln
- 2352 Township Rd
- 2826 Bricker Dr
- 2208 Yager Creek Dr
- 9105 Bowling Green Ln
- 9020 Country Barn Ct
- 7407 Dominion Park Ln
- 2400 Whitehall Estates Dr
- 8024 Whitehall Executive Center Dr
- 1525 W Arrowood Rd
- 7505 Axis Ct
- 3226 Silver Spur Ct
- 2510 O Hara Dr
- 2501 Silverthorn Dr
- 2201 Yorkhills Dr

