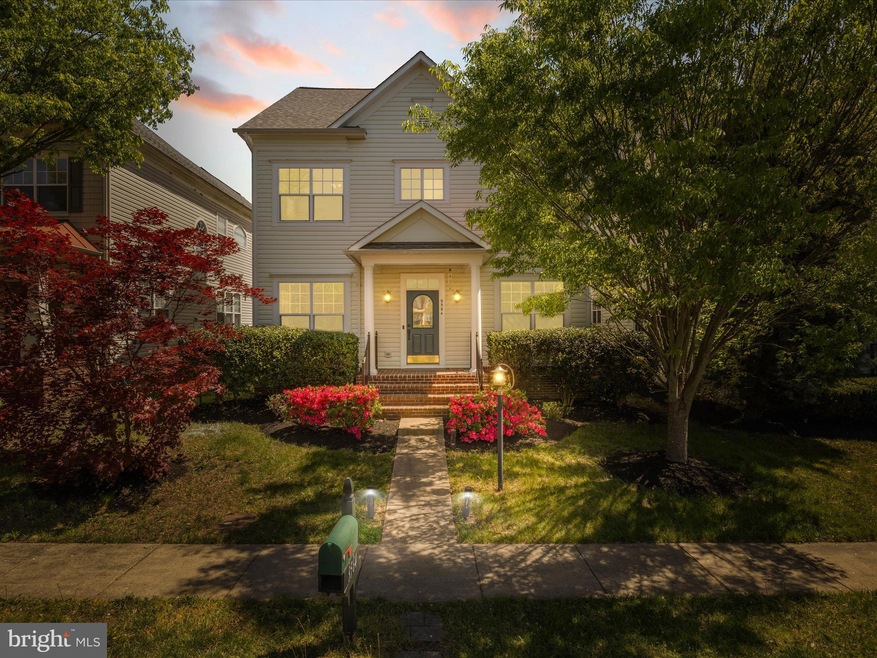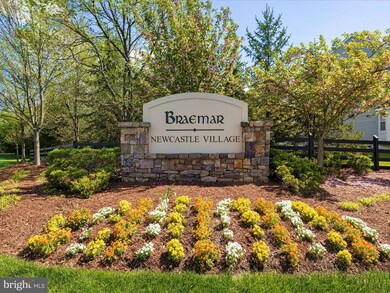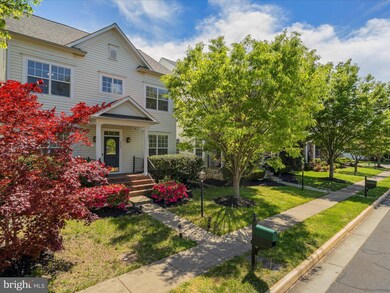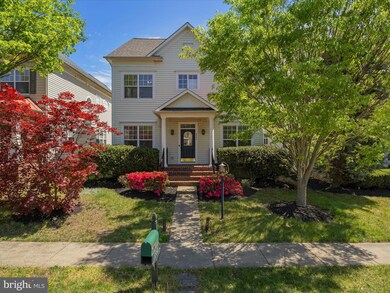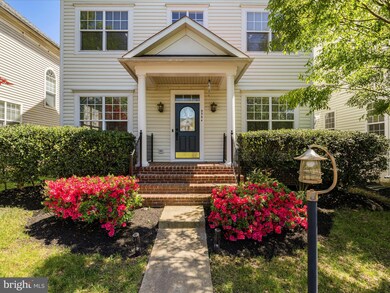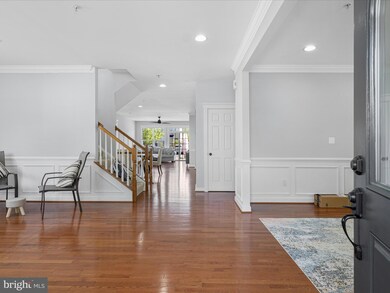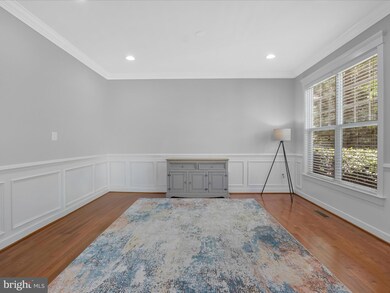
9564 Tarvie Cir Bristow, VA 20136
Linton Hall NeighborhoodHighlights
- Colonial Architecture
- 1 Fireplace
- 2 Car Attached Garage
- Patriot High School Rated A-
- Community Pool
- Central Heating and Cooling System
About This Home
As of June 2024**Absolutely BEAUTIFUL Single Family Home located on a PREMIUM LOT in the Rivenburg Estates! **Rare, Spacious, Sun-drenched this modern luxury is something to be seen in person. This 4 Level single family home with 6 Bedrooms and 4.5 Bathrooms,it offers a TOTAL OF 4300 FINISHED SQUARE FEET! a 2-car garage and covered front porch has a wonderful open floor plan and is flooded with natural light**Roof 2022, W/5.25 kW Free Solar roof panels installed on 2023**Freshly painted thru-out(2024)**Upgrades galore:Upgraded Kitchen w/ high-end white cabinets, stainless steel appliances, glass tile back-splash, level 4 custom Granite countertops, upgraded kitchen faucet & large upgraded sink,5-burner Gas cooktop,Built-in Double Wall Oven combo,Dishwasher(2023). Over head microwave which vents out**Oversized kitchen island w/ counter area for prepping & seating**huge walk-in pantry, Open concept formal room & dining room space on main lvl which is perfect for entertaining **Large family room and access to stunning large composite trex deck off the kitchen with opens to private views and perfect for relaxing or grilling**HVAC Replaced in 2018**Gleaming hardwood floor on the entire main level, foyer and upgraded carpet on all other level and stair case **superior high quality blinds in the home**Recessed lighting in the thru-out the home, Pendant lights, chandeliers and remote operated ceiling fans/with lights convey**The upper level has an large primary suite with walk-in closet and attached bathroom featuring his & her vanities with cultured marble countertops, deep soaking tub and a separate tiled shower. There are three additional bedrooms that share a hall bathroom and the laundry room is also conveniently located on the upper-level. This house features a 4th level Bonus Loft with a Bedroom and Full Bath. The fully finished basement includes a large recreation room, den/bonus room (that could function as a 5th bedroom), full bathroom, storage room, and utility room. Two Smart Thermostat convey. The 2 car garage is perfect for storing all the sports equipment and plenty of shelving, and a large driveway that can accommodate multiple cars.***New Castle Village is a sub-association of Braemar Community Association and offers excellent amenities including two pools, tennis courts, basketball courts, pavilion, outdoor grills, playgrounds, and walking paths/trails. Excellent commuter location with easy access to Rte. 28, Prince William Pkwy, and I-66, and less than 4 miles to VRE/Broad Run Train Station. Nearby Braemar Village Center is just 1/2 mile away with grocery store, shopping, and dining. This home is also located near a variety of outdoor activities including Bristoe Station Battlefield Heritage Park (140-acre historic site), Prince William Golf Course, Braemar Nature Trail, Bristow Broad Run Nature Trail, Braemar Park & Clareybrook Park. Hurry...you don't want to miss this beautiful, brand new home!
Last Agent to Sell the Property
Virginia Select Homes, LLC. License #0225094954 Listed on: 04/24/2024
Home Details
Home Type
- Single Family
Est. Annual Taxes
- $6,115
Year Built
- Built in 2005 | Remodeled in 2024
Lot Details
- 4,212 Sq Ft Lot
- Property is zoned RPC
HOA Fees
- $120 Monthly HOA Fees
Parking
- 2 Car Attached Garage
- Rear-Facing Garage
Home Design
- Colonial Architecture
- Brick Exterior Construction
- Concrete Perimeter Foundation
Interior Spaces
- Property has 3 Levels
- 1 Fireplace
- Natural lighting in basement
Bedrooms and Bathrooms
- 5 Bedrooms
Utilities
- Central Heating and Cooling System
- Natural Gas Water Heater
Listing and Financial Details
- Tax Lot 16
- Assessor Parcel Number 7495-87-4241
Community Details
Overview
- Rivenburg Subdivision
Recreation
- Community Pool
Ownership History
Purchase Details
Home Financials for this Owner
Home Financials are based on the most recent Mortgage that was taken out on this home.Purchase Details
Home Financials for this Owner
Home Financials are based on the most recent Mortgage that was taken out on this home.Purchase Details
Home Financials for this Owner
Home Financials are based on the most recent Mortgage that was taken out on this home.Purchase Details
Home Financials for this Owner
Home Financials are based on the most recent Mortgage that was taken out on this home.Purchase Details
Home Financials for this Owner
Home Financials are based on the most recent Mortgage that was taken out on this home.Purchase Details
Home Financials for this Owner
Home Financials are based on the most recent Mortgage that was taken out on this home.Similar Homes in the area
Home Values in the Area
Average Home Value in this Area
Purchase History
| Date | Type | Sale Price | Title Company |
|---|---|---|---|
| Warranty Deed | $750,000 | Doma Title | |
| Deed | $640,000 | Cla Title & Escrow | |
| Gift Deed | -- | None Available | |
| Warranty Deed | $470,000 | Attorney | |
| Warranty Deed | $349,000 | -- | |
| Special Warranty Deed | $571,640 | -- |
Mortgage History
| Date | Status | Loan Amount | Loan Type |
|---|---|---|---|
| Open | $705,000 | New Conventional | |
| Previous Owner | $608,000 | New Conventional | |
| Previous Owner | $363,750 | New Conventional | |
| Previous Owner | $62,000 | Credit Line Revolving | |
| Previous Owner | $446,500 | New Conventional | |
| Previous Owner | $343,600 | FHA | |
| Previous Owner | $108,000 | Credit Line Revolving | |
| Previous Owner | $468,000 | Adjustable Rate Mortgage/ARM | |
| Previous Owner | $101,182 | Credit Line Revolving | |
| Previous Owner | $457,300 | New Conventional |
Property History
| Date | Event | Price | Change | Sq Ft Price |
|---|---|---|---|---|
| 06/10/2024 06/10/24 | Sold | $750,000 | 0.0% | $176 / Sq Ft |
| 05/05/2024 05/05/24 | Pending | -- | -- | -- |
| 05/02/2024 05/02/24 | Price Changed | $749,990 | 0.0% | $176 / Sq Ft |
| 05/02/2024 05/02/24 | For Sale | $749,990 | +2.7% | $176 / Sq Ft |
| 04/29/2024 04/29/24 | Pending | -- | -- | -- |
| 04/24/2024 04/24/24 | For Sale | $729,990 | +14.1% | $172 / Sq Ft |
| 07/06/2021 07/06/21 | Sold | $640,000 | 0.0% | $150 / Sq Ft |
| 06/03/2021 06/03/21 | For Sale | $639,900 | -- | $150 / Sq Ft |
Tax History Compared to Growth
Tax History
| Year | Tax Paid | Tax Assessment Tax Assessment Total Assessment is a certain percentage of the fair market value that is determined by local assessors to be the total taxable value of land and additions on the property. | Land | Improvement |
|---|---|---|---|---|
| 2024 | $6,134 | $616,800 | $171,000 | $445,800 |
| 2023 | $6,006 | $577,200 | $150,200 | $427,000 |
| 2022 | $6,204 | $549,900 | $136,500 | $413,400 |
| 2021 | $6,000 | $491,900 | $124,000 | $367,900 |
| 2020 | $7,180 | $463,200 | $122,000 | $341,200 |
| 2019 | $7,127 | $459,800 | $122,000 | $337,800 |
| 2018 | $5,131 | $424,900 | $116,200 | $308,700 |
| 2017 | $5,233 | $424,600 | $116,200 | $308,400 |
| 2016 | $5,038 | $412,400 | $110,800 | $301,600 |
| 2015 | $4,838 | $411,800 | $110,800 | $301,000 |
| 2014 | $4,838 | $387,300 | $104,000 | $283,300 |
Agents Affiliated with this Home
-

Seller's Agent in 2024
Akshay Bhatnagar
Virginia Select Homes, LLC.
(571) 225-9892
3 in this area
819 Total Sales
-

Buyer's Agent in 2024
Daud Bhatti
Partners Real Estate
(703) 624-8290
1 in this area
72 Total Sales
-

Seller's Agent in 2021
Tony Rivas
Pearson Smith Realty, LLC
(703) 955-9222
1 in this area
157 Total Sales
-

Buyer's Agent in 2021
Mehdi Baftechi
e Venture LLC
(703) 309-5444
1 in this area
25 Total Sales
Map
Source: Bright MLS
MLS Number: VAPW2068788
APN: 7495-87-4241
- 246 Crestview Ridge Dr
- 214 Crestview Ridge Dr
- 9318 Crestview Ridge Dr
- 9860 Airedale Ct
- 9661 Granary Place
- 9771 Maitland Loop
- 9242 Glen Meadow Ln
- 9744 Runner Stone Place
- 10119 Orland Stone Dr
- 12902 Martingale Ct
- 12215 Conveyor Ct
- 10051 Naughton Ct
- 13033 Ormond Dr
- 13022 Shenvale Cir
- 12947 Correen Hills Dr
- 12360 Corncrib Ct
- 12205 Desoto Falls Ct
- 12649 Victory Lakes Loop
- 12423 Selkirk Cir
- 10024 Darnaway Ct
