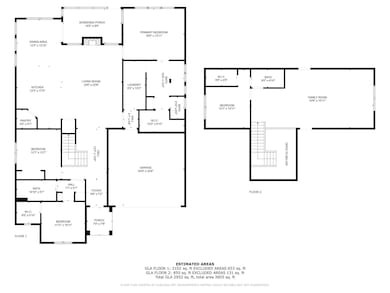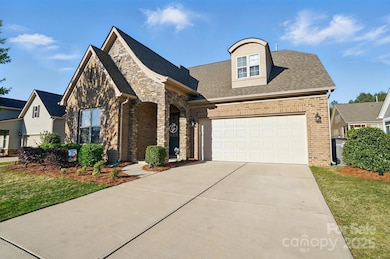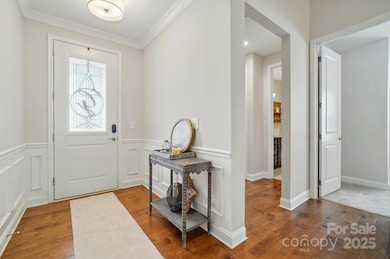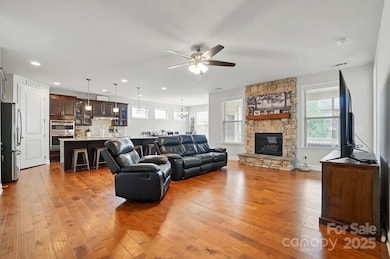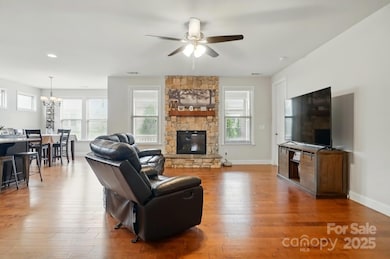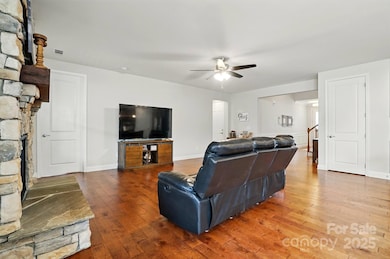
9565 Horsebit Ln Concord, NC 28027
Estimated payment $4,015/month
Highlights
- Open Floorplan
- Clubhouse
- Wood Flooring
- W.R. Odell Elementary School Rated A-
- Traditional Architecture
- Lawn
About This Home
GET A BELOW MARKET INTEREST RATE FOR THE FIRST YEAR! Step into the grand 2-story foyer & be greeted w/warmth, elegance & stunning craftsmanship. Gorgeous hardwoods flow thruout the main level complemented by soaring 9ft ceilings. The heart of the home is the open living area w/stone fireplace seamlessly connecting the family room to the kitchen featuring island w/breakfast bar, SS appliances & eye-catching pendant lighting. Granite countertops grace both the kitchen & all baths offering a consistent touch of luxury. The Main level primary features walk-in tile shower w/rainfall showerhead & body jets, truly a must-see! Upstairs you'll find a bonus loft plus addt'l bedroom, full bath & two walk-in attic areas. One of the secondary bedrooms on the main level has full bath access. Step outside & unwind in your covered screened porch adorned w/Leyland Cypress trees adding beauty & privacy to your backyard oasis. Located in an amenity-rich community w/pool, tennis courts, 1/2 Bball court!
Listing Agent
Keller Williams Unified Brokerage Email: bjuengst@kw.com License #204671 Listed on: 04/16/2025

Home Details
Home Type
- Single Family
Est. Annual Taxes
- $6,079
Year Built
- Built in 2017
Lot Details
- Lot Dimensions are 68x120x68x120
- Back Yard Fenced
- Lawn
- Property is zoned R8
HOA Fees
Parking
- 2 Car Attached Garage
- Driveway
Home Design
- Traditional Architecture
- Brick Exterior Construction
- Slab Foundation
- Vinyl Siding
- Stone Veneer
Interior Spaces
- 1.5-Story Property
- Open Floorplan
- Ceiling Fan
- Pendant Lighting
- Entrance Foyer
- Family Room with Fireplace
- Screened Porch
Kitchen
- Breakfast Bar
- Built-In Oven
- Microwave
- Dishwasher
- Kitchen Island
- Disposal
Flooring
- Wood
- Tile
Bedrooms and Bathrooms
- Walk-In Closet
- 3 Full Bathrooms
Schools
- W.R. Odell Elementary School
- Northwest Cabarrus Middle School
- Northwest Cabarrus High School
Utilities
- Forced Air Heating and Cooling System
- Heating System Uses Natural Gas
- Cable TV Available
Listing and Financial Details
- Assessor Parcel Number 4682-30-7948-0000
Community Details
Overview
- Cusick Management Co Association, Phone Number (704) 544-7779
- Built by Taylor Morrison
- Wellington Chase Subdivision, Augusta Floorplan
- Mandatory home owners association
Amenities
- Clubhouse
Recreation
- Tennis Courts
- Recreation Facilities
- Community Playground
- Community Pool
Map
Home Values in the Area
Average Home Value in this Area
Tax History
| Year | Tax Paid | Tax Assessment Tax Assessment Total Assessment is a certain percentage of the fair market value that is determined by local assessors to be the total taxable value of land and additions on the property. | Land | Improvement |
|---|---|---|---|---|
| 2024 | $6,079 | $535,320 | $114,000 | $421,320 |
| 2023 | $4,847 | $353,800 | $73,000 | $280,800 |
| 2022 | $4,847 | $353,800 | $73,000 | $280,800 |
| 2021 | $4,847 | $353,800 | $73,000 | $280,800 |
| 2020 | $4,847 | $353,800 | $73,000 | $280,800 |
| 2019 | $4,235 | $309,120 | $64,000 | $245,120 |
| 2018 | $4,173 | $326,270 | $64,000 | $262,270 |
| 2017 | $73 | $64,000 | $64,000 | $0 |
Property History
| Date | Event | Price | Change | Sq Ft Price |
|---|---|---|---|---|
| 07/26/2025 07/26/25 | Price Changed | $619,900 | -1.6% | $210 / Sq Ft |
| 06/06/2025 06/06/25 | Price Changed | $629,900 | -3.1% | $213 / Sq Ft |
| 05/23/2025 05/23/25 | Price Changed | $649,900 | -1.5% | $220 / Sq Ft |
| 04/16/2025 04/16/25 | For Sale | $659,900 | +85.9% | $224 / Sq Ft |
| 09/25/2019 09/25/19 | Sold | $355,000 | -2.2% | $125 / Sq Ft |
| 09/02/2019 09/02/19 | Pending | -- | -- | -- |
| 08/30/2019 08/30/19 | For Sale | $363,000 | +7.6% | $128 / Sq Ft |
| 11/20/2018 11/20/18 | Sold | $337,500 | -3.0% | $119 / Sq Ft |
| 11/08/2018 11/08/18 | For Sale | $348,000 | 0.0% | $123 / Sq Ft |
| 10/23/2018 10/23/18 | Pending | -- | -- | -- |
| 09/25/2018 09/25/18 | For Sale | $348,000 | -- | $123 / Sq Ft |
Purchase History
| Date | Type | Sale Price | Title Company |
|---|---|---|---|
| Warranty Deed | $355,000 | None Available | |
| Warranty Deed | $337,500 | None Available | |
| Special Warranty Deed | $321,000 | None Available |
Mortgage History
| Date | Status | Loan Amount | Loan Type |
|---|---|---|---|
| Open | $225,000 | New Conventional | |
| Previous Owner | $320,625 | New Conventional |
Similar Homes in the area
Source: Canopy MLS (Canopy Realtor® Association)
MLS Number: 4247345
APN: 4682-30-7948-0000
- 9547 Horsebit Ln
- 9528 Horsebit Ln
- 2236 Prairie Rd
- 9159 Marasol Ln
- 1639 Abercorn St NW
- 2599 Treeline Dr
- 9639 Estridge Ln
- 9528 Muir Ct NW
- 9393 Moss Plantation Ave NW
- 1656 Respect St NW
- 9381 Moss Plantation Ave NW
- 1648 Respect St NW
- 1640 Respect St NW
- 1598 Respect St NW
- 1648 Apple Tree Place NW
- 9562 Indian Beech Ave NW Unit 291
- 9524 Teamwork St NW
- 1593 Dartmoor Ave NW
- 9526 Teamwork St NW
- 1516 Respect St NW
- 9421 Coddle Ct NW
- 2094 Cypress Village Dr NW
- 8982 Clayton Alley NW
- 1848 Teachers House Rd NW
- 1583 Duckhorn St NW
- 2202 Laurens Dr
- 2071 Topaz Plaza
- 10993 Aspen Ridge Ln NW
- 1611 Rustic Arch Way
- 1832 Rustic Barn Dr
- 1828 Rustic Barn Dr
- 10923 Thousand Oaks Dr
- 10323 Rutledge Ridge Dr NW
- 9922 Oaklawn Blvd NW
- 10759 Traders Ct
- 10846 Traders Ct
- 6112 Willow Pin Ln
- 10855 Tailwater St
- 10930 Tailwater St
- 16728 Summers Walk Blvd

