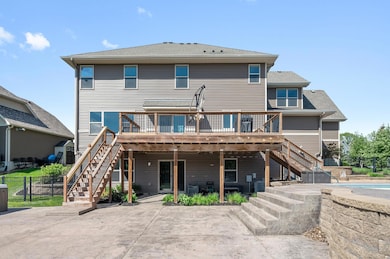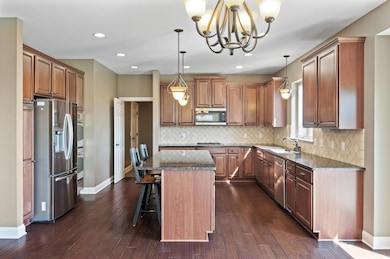9566 212th St W Lakeville, MN 55044
Highlights
- Heated In Ground Pool
- Deck
- No HOA
- Lakeview Elementary School Rated A
- Family Room with Fireplace
- 4-minute walk to Chadwick Park
About This Home
Welcome to this stunning 5BR/4BA executive home in one of Lakeville’s premier neighborhoods. With over 5,000 sq ft of well designed living space this property offers high end finishes, soaring ceilings, and abundant natural light. The gourmet kitchen flows into spacious living and dining areas, perfect for entertaining. Enjoy smart home features, a 3-car garage with EV charging, and smart exterior lighting. Relax outdoors with a heated in-ground pool, hot tub, stamped concrete patio, and oversized deck. Main-level office, generous bedrooms, and a finished lower level provide comfort and flexibility. Ideal for executives or those seeking a luxury rental. Minutes from top schools, shopping, and major highways. Available for June move in. Long-term lease preferred.
Listing Agent
Legion Properties Brokerage Email: adrienna@masonteam.com Listed on: 05/15/2025
Home Details
Home Type
- Single Family
Est. Annual Taxes
- $8,968
Year Built
- Built in 2012
Lot Details
- Lot Dimensions are 12x129x75x132
- Property is Fully Fenced
Parking
- 3 Car Attached Garage
- Parking Storage or Cabinetry
- Insulated Garage
- Garage Door Opener
Interior Spaces
- 2-Story Property
- Central Vacuum
- Self Contained Fireplace Unit Or Insert
- Electric Fireplace
- Family Room with Fireplace
- 2 Fireplaces
- Living Room
- Home Office
Kitchen
- Built-In Double Oven
- Cooktop
- Microwave
- Dishwasher
- Stainless Steel Appliances
- The kitchen features windows
Bedrooms and Bathrooms
- 5 Bedrooms
Laundry
- Dryer
- Washer
Finished Basement
- Walk-Out Basement
- Basement Window Egress
Outdoor Features
- Heated In Ground Pool
- Deck
Utilities
- Forced Air Heating and Cooling System
Community Details
- No Home Owners Association
- Chadwick Farm 4Th Add Subdivision
Listing and Financial Details
- Property Available on 5/15/25
- Tenant pays for cable TV, gas, heat, trash collection, water
- Assessor Parcel Number 221697802070
Map
Source: NorthstarMLS
MLS Number: 6722148
APN: 22-16978-02-070
- 21271 Ilavista Way
- 21089 Ibis Ave
- 21314 Hytrail Cir
- 21312 Hytrail Cir
- 21323 Hytrail Cir
- 20828 Iran Ave
- 17131 Doppler Ln
- 21402 Hytrail Cir
- 20670 India Ave
- XXX County Road 70
- 20745 Independence Ct
- 20724 Hurley Ave
- 8790 212th St W
- 20911 Jameswood Ct
- 9080 207th St W
- 20886 Jenkins Way
- 9912 Upper 205th St W
- 20561 Jade Cir
- 20450 Dodd Blvd
- 19820 Henning Ave
- 20944 Hydra Ct
- 20390 Dodd Blvd
- 20464 Iberia Ave
- 8500 210th St W
- 19856 Itea Ave
- 19351 Indiana Ave
- 11178 204th St W
- 11656 207th St W
- 233 Cleopatra Dr Unit 117
- 17092 Dysart Place
- 18637 Hamel Dr
- 18280 Imagery Ln
- 18400 Orchard Trail
- 18434 Greenstone Way
- 18351 Kenyon Ave
- 17932 Jaguar Path
- 18360 Lafayette Way
- 17956 Jubilee Way
- 17949 Hidden Creek Trail
- 7255 181st St W







