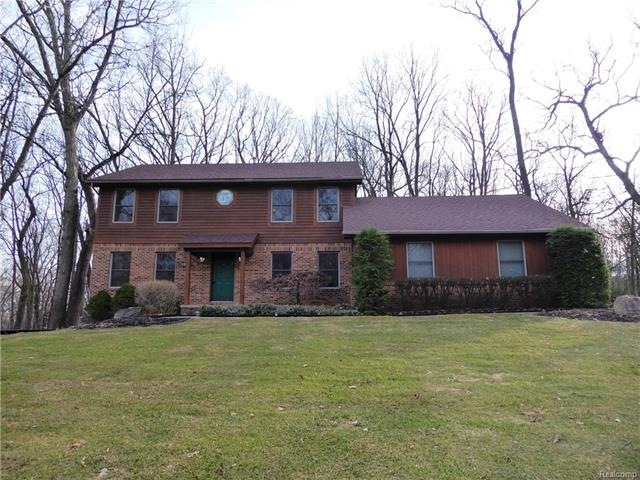Traditional Colonial with brick & cedar siding in Prestigious Ravenswood Subdivision on a 1.07 acre wooded lot. Many updates include new carpet, fresh paint, light fixtures, plumbing fixtures & a gourmet kitchen w/custom maple cabinets, granite counters, tiled back splash, newer GE appliances, breakfast nook, overlooking the family room w/fireplace/built-in wood-burner for comfortable winter evenings, walk-out to a 3 season sun-room over looking the private back yard. Formal living & dining rooms, & a den/office. 4 bedrooms up, Master suite w/dual vanities in the master bath, and a walk-in closet, 3 other bedrooms and a main bath. Full basement with knotty pine finished recreational room, a work shop, and storage area. Newer roof too. Great location close to schools, church's, shopping, ex-way access, and more. Located in Hartland Schools and borders Brighton Schools by 2 lots away which means you have school of choice. Don't miss Out on this home...Minimum $6,500 EMD with offer.....

