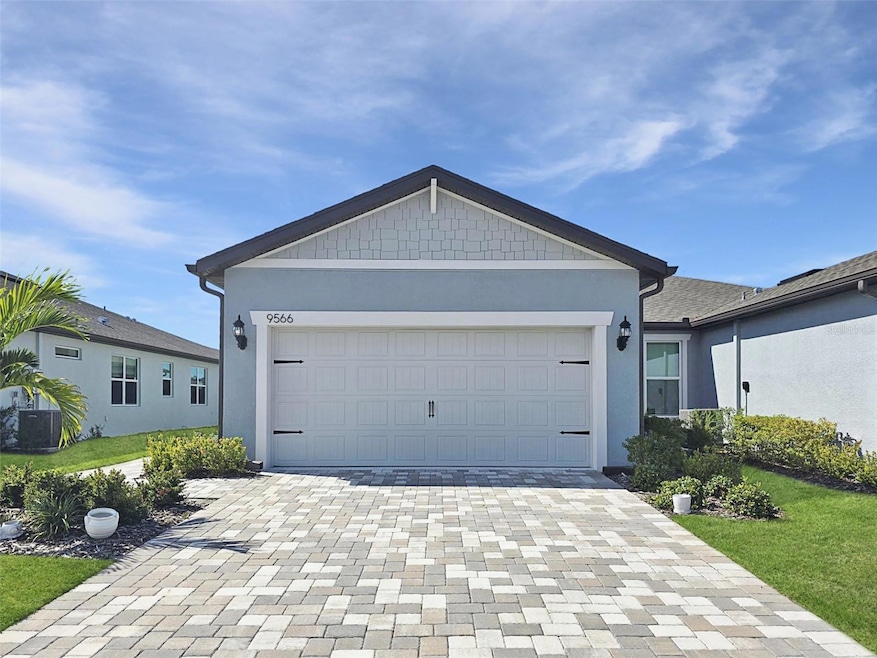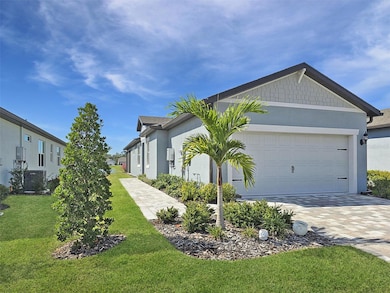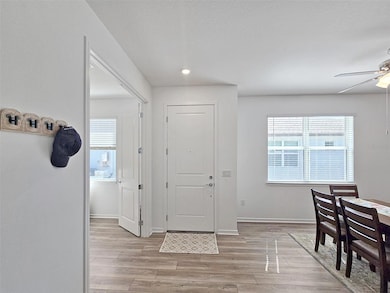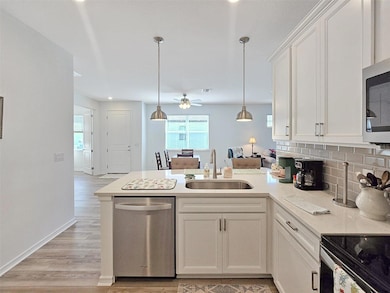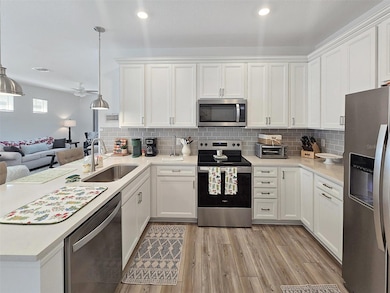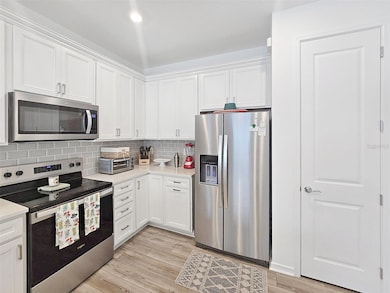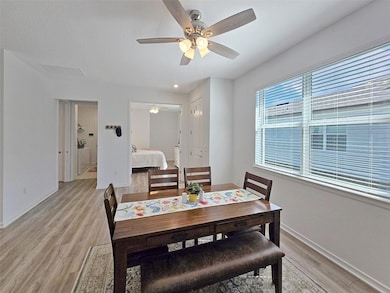9566 Coastline Way Parrish, FL 34219
East Ellenton NeighborhoodHighlights
- Lake Front
- Active Adult
- Main Floor Primary Bedroom
- Fitness Center
- Clubhouse
- Stone Countertops
About This Home
Annual rental located in the highly sought-after 55+ gated community of Del Webb Bayview in Parrish. This beautifully designed split-floor-plan villa offers two bedrooms, two bathrooms, an enclosed flex room, and a two-car garage. With over 1,500 square feet of living space, this home can be leased, furnished or unfurnished to suit your lifestyle. Every detail has been thoughtfully upgraded, including impact-resistant windows, an extended screened lanai, luxury vinyl plank flooring throughout the main living areas, pocket doors, a tankless water heater, and smart home technology. The kitchen is a chef’s dream, featuring stunning quartz countertops, white cabinetry, and stainless-steel appliances. The spacious primary suite overlooks the tranquil lake and includes an ensuite bath with dual quartz vanities, a walk-in shower with a built-in bench, and a large walk-in closet. Enjoy Florida living at its finest with resort-style amenities. The state-of-the-art clubhouse features a social room, art studio, demonstration kitchen, conference room, and a full fitness center offering classes and activities coordinated by a full-time lifestyle director. Outdoor amenities include a zero-entry pool, pickleball and tennis courts, and a full-service restaurant, the Sail Bar and Grill. Rent includes Spectrum high-speed internet, cable, lawn care, and pest control. Conveniently located just two miles from I-75, you’ll have quick access to shopping, dining, medical facilities, airports, and the Gulf Coast’s beautiful beaches. Schedule your private tour today and experience this exceptional villa and vibrant Del Webb Bayview lifestyle. Resident benefits package is added for an additional $35 per month. Available for immediate move in after approval.
Listing Agent
GULF COAST REALTY & MANAGEMENT Brokerage Phone: 941-782-1559 License #3258601 Listed on: 10/26/2025
Home Details
Home Type
- Single Family
Est. Annual Taxes
- $1,047
Year Built
- Built in 2025
Lot Details
- 5,319 Sq Ft Lot
- Lake Front
Parking
- 2 Car Attached Garage
Interior Spaces
- 1,542 Sq Ft Home
- Ceiling Fan
- Living Room
- Lake Views
Kitchen
- Range
- Microwave
- Dishwasher
- Stone Countertops
Flooring
- Carpet
- Luxury Vinyl Tile
Bedrooms and Bathrooms
- 2 Bedrooms
- Primary Bedroom on Main
- 2 Full Bathrooms
Laundry
- Laundry Room
- Dryer
- Washer
Additional Features
- Covered Patio or Porch
- Central Heating and Cooling System
Listing and Financial Details
- Residential Lease
- Security Deposit $2,199
- Property Available on 10/26/25
- The owner pays for cable TV, grounds care, internet, pest control
- $100 Application Fee
- Assessor Parcel Number 606272209
Community Details
Overview
- Active Adult
- Property has a Home Owners Association
- Www.Accessdifference.Com Dave Walter Association, Phone Number (843) 267-1873
- Del Webb At Bayview Ph IV Subdivision
Amenities
- Restaurant
- Clubhouse
Recreation
- Tennis Courts
- Pickleball Courts
- Fitness Center
- Community Pool
Pet Policy
- $25 Pet Fee
- Dogs and Cats Allowed
Map
Source: Stellar MLS
MLS Number: A4669794
APN: 6062-7220-9
- 9542 Coastline Way
- 9449 Shorebird Ct
- 9466 Shorebird Ct
- 9547 Coastline Way
- 9506 Coastline Way
- 8816 Sky Sail Cove
- 9421 Shorebird Ct
- 11439 Shoreline Trail
- 11837 Moonsail Dr
- 11833 Moonsail Dr
- 11821 Moonsail Dr
- 11817 Moonsail Dr
- 11830 Moonsail Dr
- 11826 Moonsail Dr
- 11822 Moonsail Dr
- 9263 Barrier Coast Trail
- 9259 Barrier Coast Trail
- Teton Plan at Oakfield Trails - Oakfield Trails Traditional
- Siesta Plan at Oakfield Trails - Oakfield Trails Signature
- Teton Plan at Oakfield Trails - Oakfield Trails Signature
- 8756 Windlass Cove
- 10828 Hidden Banks Glen
- 10749 Hidden Banks Glen
- 10733 Hidden Banks Glen
- 10729 Hidden Banks Glen
- 10734 Hidden Banks Glen
- 10869 Gentle Current Way
- 10817 Gentle Current Way
- 10844 Gentle Current Way
- 10011 Longmeadow Ave
- 9368 Sandy Bluffs Cir
- 6730 Moccasin Wallow Rd
- 8715 Salty Sands St
- 8629 Salty Sands St
- 8617 Salty Sands St
- 7032 119th Ct E
- 9421 Cannon Beach Dr
- 10008 Last Light Glen
- 9360 Cannon Beach Dr
- 9405 Cannon Beach Dr
