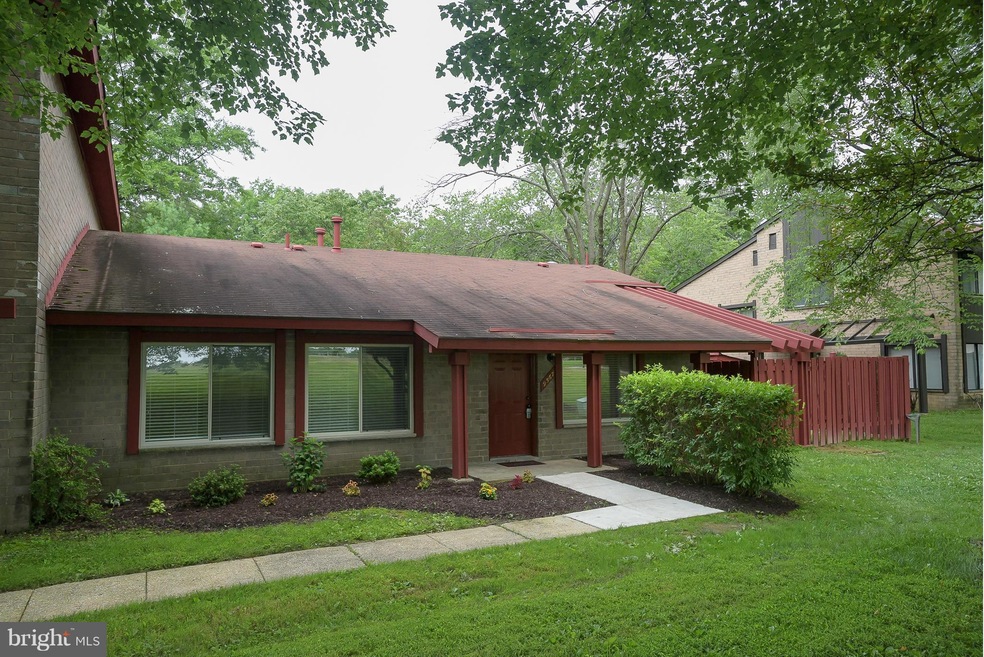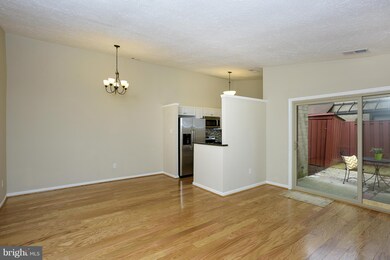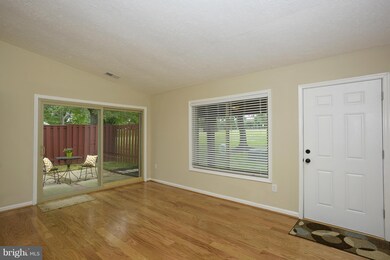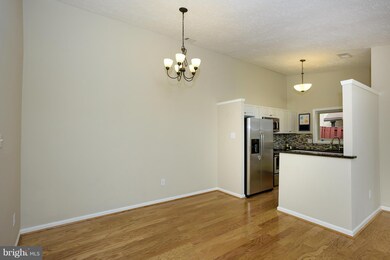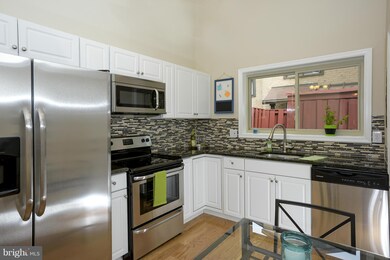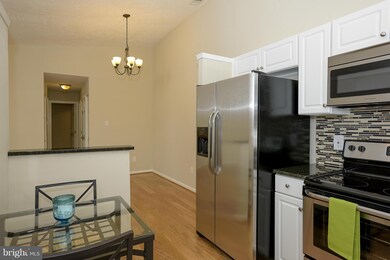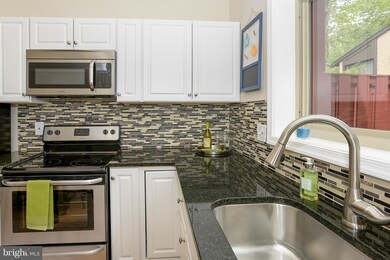
9567 Transfer Row Columbia, MD 21045
Oakland Mills NeighborhoodHighlights
- Open Floorplan
- Pasture Views
- Rambler Architecture
- Stevens Forest Elementary School Rated A-
- Vaulted Ceiling
- Wood Flooring
About This Home
As of September 2015Absolutely gorgeous remodeled rancher incls updated eat-in kit w/stainless steel appls, granite counters & side entry to private fenced patio. Renovated bath w/decorative ceramic tile. New energy-efficient HVAC, hot H2O heater, windows & 8' slider, Beautiful hardwood floors throughout. Open floorplan w/vaulted ceils. Located w/in steps of schools, grocery & commuter routes. Fee simple ownership!
Townhouse Details
Home Type
- Townhome
Est. Annual Taxes
- $2,114
Year Built
- Built in 1972
Lot Details
- 2,047 Sq Ft Lot
- Backs To Open Common Area
- Partially Fenced Property
- Landscaped
- The property's topography is level
- Property is in very good condition
HOA Fees
- $108 Monthly HOA Fees
Parking
- Unassigned Parking
Home Design
- Rambler Architecture
- Brick Exterior Construction
- Slab Foundation
- Asphalt Roof
- Wood Siding
Interior Spaces
- 858 Sq Ft Home
- Property has 1 Level
- Open Floorplan
- Vaulted Ceiling
- Double Pane Windows
- ENERGY STAR Qualified Windows with Low Emissivity
- Window Treatments
- Window Screens
- Sliding Doors
- Living Room
- Dining Room
- Wood Flooring
- Pasture Views
- Stacked Washer and Dryer
Kitchen
- Eat-In Kitchen
- Electric Oven or Range
- Microwave
- Ice Maker
- Dishwasher
- Upgraded Countertops
- Disposal
Bedrooms and Bathrooms
- 2 Main Level Bedrooms
- En-Suite Primary Bedroom
- 1 Full Bathroom
Eco-Friendly Details
- Energy-Efficient HVAC
Outdoor Features
- Patio
- Shed
Schools
- Stevens Forest Elementary School
- Oakland Mills Middle School
- Oakland Mills High School
Utilities
- Forced Air Heating and Cooling System
- Natural Gas Water Heater
Listing and Financial Details
- Tax Lot 6 B
- Assessor Parcel Number 1416081361
Community Details
Overview
- Association fees include lawn care front, management, exterior building maintenance, snow removal
- Cinnamon Tree & Columbia Assoc Community
- Village Of Oakland Mills Subdivision
- The community has rules related to alterations or architectural changes, covenants
Amenities
- Common Area
- Community Center
Recreation
- Golf Course Membership Available
- Community Playground
- Pool Membership Available
- Jogging Path
- Bike Trail
Ownership History
Purchase Details
Home Financials for this Owner
Home Financials are based on the most recent Mortgage that was taken out on this home.Purchase Details
Purchase Details
Purchase Details
Purchase Details
Home Financials for this Owner
Home Financials are based on the most recent Mortgage that was taken out on this home.Similar Home in Columbia, MD
Home Values in the Area
Average Home Value in this Area
Purchase History
| Date | Type | Sale Price | Title Company |
|---|---|---|---|
| Special Warranty Deed | $184,500 | Old Republic National Title | |
| Trustee Deed | $105,268 | None Available | |
| Deed | $63,000 | -- | |
| Deed | $79,500 | -- | |
| Deed | $69,900 | -- |
Mortgage History
| Date | Status | Loan Amount | Loan Type |
|---|---|---|---|
| Open | $147,600 | New Conventional | |
| Previous Owner | $110,000 | Stand Alone Second | |
| Previous Owner | $70,600 | No Value Available | |
| Closed | -- | No Value Available |
Property History
| Date | Event | Price | Change | Sq Ft Price |
|---|---|---|---|---|
| 11/06/2024 11/06/24 | Rented | $2,150 | +2.4% | -- |
| 11/01/2024 11/01/24 | Under Contract | -- | -- | -- |
| 10/20/2024 10/20/24 | For Rent | $2,100 | 0.0% | -- |
| 10/20/2024 10/20/24 | Under Contract | -- | -- | -- |
| 10/06/2024 10/06/24 | For Rent | $2,100 | +10.5% | -- |
| 09/01/2023 09/01/23 | Rented | $1,900 | 0.0% | -- |
| 08/26/2023 08/26/23 | Under Contract | -- | -- | -- |
| 08/23/2023 08/23/23 | For Rent | $1,900 | +11.8% | -- |
| 02/25/2022 02/25/22 | Rented | $1,700 | 0.0% | -- |
| 02/17/2022 02/17/22 | Under Contract | -- | -- | -- |
| 02/16/2022 02/16/22 | Rented | $1,700 | 0.0% | -- |
| 02/14/2022 02/14/22 | Under Contract | -- | -- | -- |
| 02/10/2022 02/10/22 | For Rent | $1,700 | +36.0% | -- |
| 07/15/2016 07/15/16 | Rented | $1,250 | -13.8% | -- |
| 07/07/2016 07/07/16 | Under Contract | -- | -- | -- |
| 04/11/2016 04/11/16 | For Rent | $1,450 | 0.0% | -- |
| 09/11/2015 09/11/15 | Sold | $184,500 | 0.0% | $215 / Sq Ft |
| 08/04/2015 08/04/15 | Pending | -- | -- | -- |
| 07/30/2015 07/30/15 | For Sale | $184,500 | 0.0% | $215 / Sq Ft |
| 07/16/2015 07/16/15 | Pending | -- | -- | -- |
| 07/10/2015 07/10/15 | For Sale | $184,500 | +84.7% | $215 / Sq Ft |
| 05/22/2015 05/22/15 | Sold | $99,900 | 0.0% | $116 / Sq Ft |
| 04/08/2015 04/08/15 | Pending | -- | -- | -- |
| 04/06/2015 04/06/15 | For Sale | $99,900 | 0.0% | $116 / Sq Ft |
| 04/02/2015 04/02/15 | Off Market | $99,900 | -- | -- |
| 03/31/2015 03/31/15 | Price Changed | $99,900 | -20.0% | $116 / Sq Ft |
| 02/23/2015 02/23/15 | Price Changed | $124,900 | -16.7% | $146 / Sq Ft |
| 02/06/2015 02/06/15 | Price Changed | $149,900 | -6.3% | $175 / Sq Ft |
| 01/08/2015 01/08/15 | For Sale | $159,900 | -- | $186 / Sq Ft |
Tax History Compared to Growth
Tax History
| Year | Tax Paid | Tax Assessment Tax Assessment Total Assessment is a certain percentage of the fair market value that is determined by local assessors to be the total taxable value of land and additions on the property. | Land | Improvement |
|---|---|---|---|---|
| 2024 | $3,076 | $184,100 | $0 | $0 |
| 2023 | $2,784 | $167,300 | $90,000 | $77,300 |
| 2022 | $2,605 | $157,633 | $0 | $0 |
| 2021 | $2,466 | $147,967 | $0 | $0 |
| 2020 | $2,327 | $138,300 | $75,000 | $63,300 |
| 2019 | $2,314 | $137,367 | $0 | $0 |
| 2018 | $2,126 | $136,433 | $0 | $0 |
| 2017 | $2,106 | $135,500 | $0 | $0 |
| 2016 | $461 | $135,500 | $0 | $0 |
| 2015 | $461 | $135,500 | $0 | $0 |
| 2014 | $360 | $136,700 | $0 | $0 |
Agents Affiliated with this Home
-
M
Seller's Agent in 2024
Molly Kotlinski
Creig Northrop Team of Long & Foster
(410) 340-8216
14 Total Sales
-

Buyer's Agent in 2024
Carol Strasfeld
Unrepresented Buyer Office
(301) 806-8871
5,816 Total Sales
-

Seller's Agent in 2023
Katelyn MacDonald
Creig Northrop Team of Long & Foster
(484) 639-1382
4 Total Sales
-

Seller's Agent in 2016
Creig Northrop
Creig Northrop Team of Long & Foster
(410) 884-8354
3 in this area
558 Total Sales
-

Seller Co-Listing Agent in 2016
Mary O'Neil
Creig Northrop Team of Long & Foster
(443) 745-0088
12 Total Sales
-
S
Buyer's Agent in 2016
Sandra McAllister
Keller Williams Realty Centre
Map
Source: Bright MLS
MLS Number: 1000854979
APN: 16-081361
- 9584 Standon Place
- 6006 Camelback Ln
- 6123 Camelback Ln
- 5943 Gales Ln
- 9627 White Acre Rd Unit A-4
- 9653 Whiteacre Rd Unit C2
- 9653 Whiteacre Rd Unit A1
- 9633 White Acre Rd Unit C2
- 6136 Sinbad Place
- 9453 Pursuit Ct
- 5752 Thunder Hill Rd
- 9628 Rocksparkle Row
- 9579 Castile Ct
- 6207 Stevens Forest Rd
- 6162 Commadore Ct
- 9429 Farewell Rd
- 6248 Light Point Place
- 6335 Windharp Way
- 6221 Light Point Place
- 6016 Helen Dorsey Way
