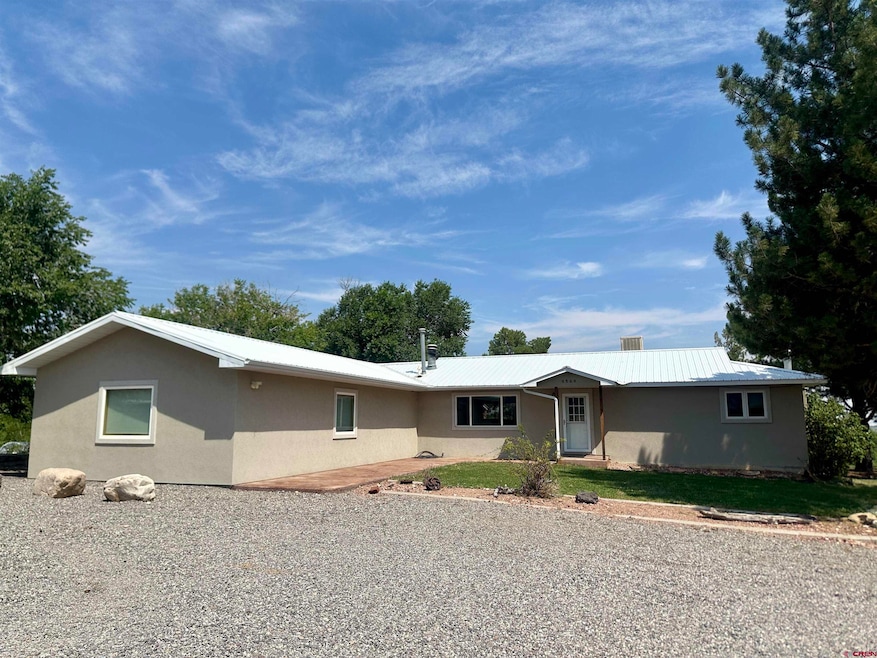
9569 Indian Dr Olathe, CO 81425
Estimated payment $3,363/month
Highlights
- Horses Allowed On Property
- Living Room with Fireplace
- Ranch Style House
- Wood Burning Stove
- Valley View
- Wood Flooring
About This Home
Outstanding 3,334 sq. ft. home on 3.35 acres with 2,310 sq. ft. outbuilding. The home has 3 bedrooms, 2 baths, living room upstairs with a wood burning fireplace and a living room downstairs as well as an office space with an additional wood burning fireplace. Take advantage of the additional game room/living space to entertain guests or make into mother-in-law suite. There is a large laundry room and additional extra storage space throughout the home. The outbuilding on the property has a large shop space with concrete floors and also a tack room. There are different fenced in pen areas around the property allowing for horses, goats, or any animal you choose. There is ample parking graveled space for your trailers and RV, and a concrete pad to play basketball. The back patio is a nice private area away from other homes and has nice views of Grand Mesa. Next to the patio area is a chain link fenced in dog area. This lot has irrigation water for the yard and the home sits at the end of a short street with a cul-de-sac. Great place for privacy and enjoyment!
Home Details
Home Type
- Single Family
Est. Annual Taxes
- $2,806
Year Built
- Built in 1979
Lot Details
- 3.35 Acre Lot
- Split Rail Fence
- Barbed Wire
- Pipe Fencing
HOA Fees
- $2 Monthly HOA Fees
Parking
- 5 Carport Spaces
Home Design
- Ranch Style House
- Metal Roof
- Stick Built Home
- Stucco
Interior Spaces
- 3,334 Sq Ft Home
- Wood Burning Stove
- Living Room with Fireplace
- Combination Kitchen and Dining Room
- Valley Views
- Basement
Kitchen
- Oven or Range
- Microwave
- Dishwasher
Flooring
- Wood
- Carpet
- Concrete
- Tile
Bedrooms and Bathrooms
- 3 Bedrooms
- 2 Bathrooms
Schools
- Olathe K-5 Elementary School
- Olathe 6-8 Middle School
- Olathe 9-12 High School
Farming
- Cattle
- Hogs
- Sheep or Goats
Horse Facilities and Amenities
- Horses Allowed On Property
Utilities
- Hot Water Baseboard Heater
- Heating System Uses Wood
- Heating System Powered By Leased Propane
- Heating System Uses Propane
- Tankless Water Heater
- Septic Tank
- Septic System
- Internet Available
Community Details
- Association fees include irrigation
- Homestead Hills HOA
Listing and Financial Details
- Assessor Parcel Number 372334302002
Map
Home Values in the Area
Average Home Value in this Area
Tax History
| Year | Tax Paid | Tax Assessment Tax Assessment Total Assessment is a certain percentage of the fair market value that is determined by local assessors to be the total taxable value of land and additions on the property. | Land | Improvement |
|---|---|---|---|---|
| 2024 | $2,540 | $36,240 | $6,810 | $29,430 |
| 2023 | $2,540 | $41,410 | $7,780 | $33,630 |
| 2022 | $1,657 | $26,330 | $3,890 | $22,440 |
| 2021 | $1,713 | $27,080 | $4,000 | $23,080 |
| 2020 | $1,547 | $24,970 | $3,750 | $21,220 |
| 2019 | $1,558 | $24,970 | $3,750 | $21,220 |
| 2018 | $1,441 | $22,480 | $3,150 | $19,330 |
| 2017 | $1,438 | $22,480 | $3,150 | $19,330 |
| 2016 | $905 | $14,400 | $3,020 | $11,380 |
| 2015 | $834 | $14,400 | $3,020 | $11,380 |
| 2014 | $757 | $14,000 | $3,020 | $10,980 |
Property History
| Date | Event | Price | Change | Sq Ft Price |
|---|---|---|---|---|
| 08/28/2025 08/28/25 | Price Changed | $575,000 | -2.5% | $172 / Sq Ft |
| 08/04/2025 08/04/25 | For Sale | $590,000 | -- | $177 / Sq Ft |
Purchase History
| Date | Type | Sale Price | Title Company |
|---|---|---|---|
| Interfamily Deed Transfer | -- | United Title Company | |
| Interfamily Deed Transfer | -- | United Title Company | |
| Warranty Deed | $140,000 | -- | |
| Deed | $51,000 | -- |
Mortgage History
| Date | Status | Loan Amount | Loan Type |
|---|---|---|---|
| Open | $152,000 | Credit Line Revolving | |
| Closed | $146,000 | New Conventional | |
| Closed | $165,000 | New Conventional |
Similar Homes in Olathe, CO
Source: Colorado Real Estate Network (CREN)
MLS Number: 827259
APN: R0008356
- 58703 Ida Rd
- 10431 5850 Rd
- 10760 5880 Rd
- 60711 Horizon Rd
- 15.4 acres Gunnison Rd
- TBD Jig Rd
- 9456 6075 Rd
- 60955 Highway 50
- 60142 Highway 50
- 9150 6115 Rd
- 60799 Goodieville Ct
- 11530 Lakeview Dr
- 61067 Hwy-50
- 61067 Us 50
- TBD Jefferson Rd
- TBD (Lot 3) Gunnison Rd
- TBD (Lot 2) Gunnison Rd
- TBD (Lot 1) Gunnison Rd
- 11604 5800 Rd
- 7773 High Mesa Rd






