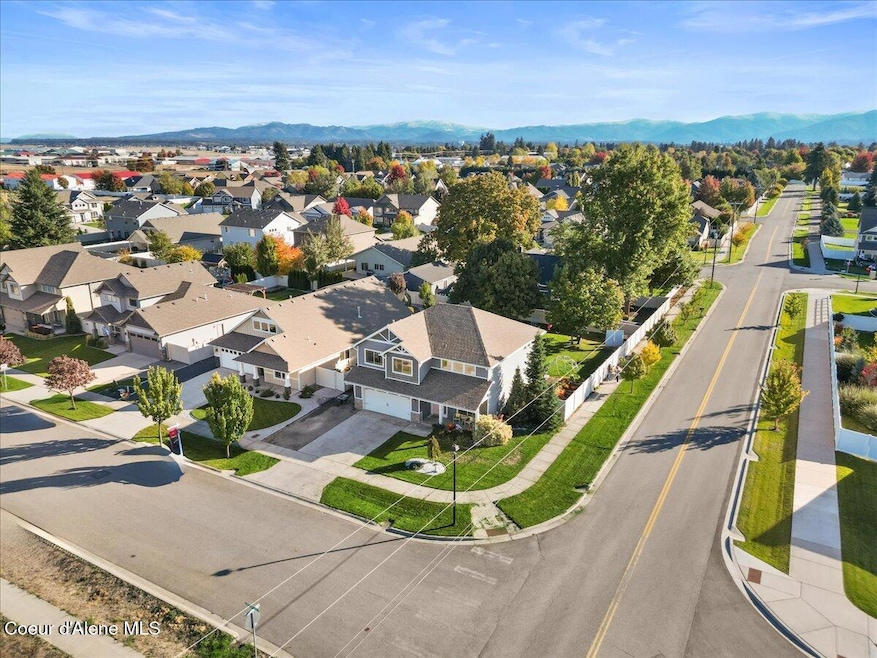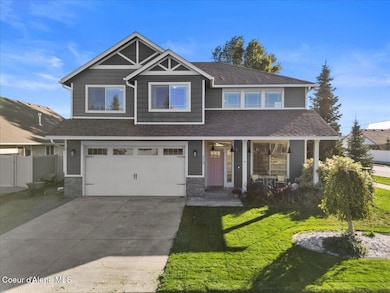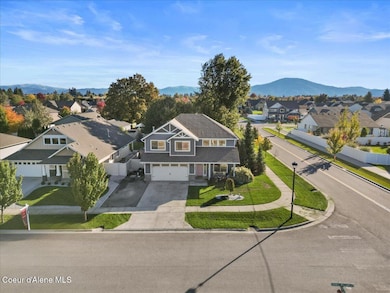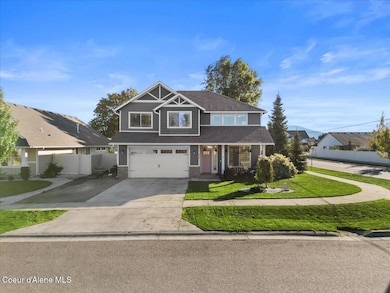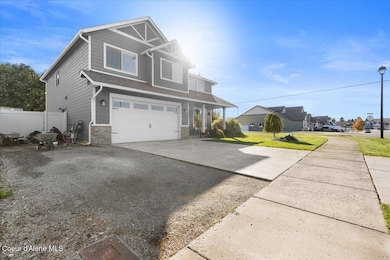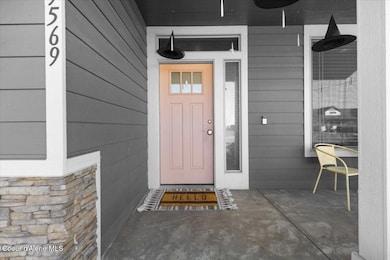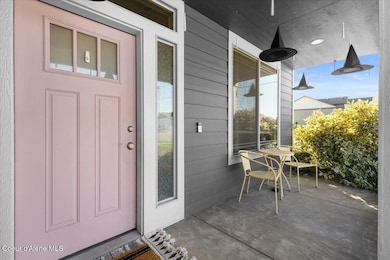9569 N Prince William Loop Hayden, ID 83835
Estimated payment $3,625/month
Highlights
- Fruit Trees
- Mountain View
- Lawn
- Atlas Elementary School Rated A-
- Corner Lot
- Covered Patio or Porch
About This Home
Beautifully maintained 4 bed, 2.5 bath home in a desirable Hayden neighborhood! The open-concept main floor offers a bright living area, spacious dining, and a gorgeous kitchen featuring rich wood cabinetry, sleek quartz counters, a large island, and a walk-in pantry. Upstairs includes all bedrooms, the spacious laundry room, plus a versatile loft space perfect for a playroom, home office, or media area. The primary suite features a walk-in closet, dual vanities, soaking tub, and separate shower. Enjoy the fully fenced backyard with a garden space and large patio—ideal for outdoor entertaining. Corner lot with great curb appeal, mature landscaping, and a charming covered front porch. Conveniently located near parks, schools, shopping, and I-90 access!
Home Details
Home Type
- Single Family
Est. Annual Taxes
- $1,835
Year Built
- Built in 2016
Lot Details
- 8,712 Sq Ft Lot
- Back Yard Fenced
- Landscaped
- Corner Lot
- Level Lot
- Fruit Trees
- Lawn
Parking
- Attached Garage
Property Views
- Mountain
- Neighborhood
Home Design
- Concrete Foundation
- Slab Foundation
- Frame Construction
- Shingle Roof
- Composition Roof
- Hardboard
Interior Spaces
- 2,486 Sq Ft Home
- Multi-Level Property
- Gas Fireplace
Kitchen
- Walk-In Pantry
- Gas Oven or Range
- Microwave
- Dishwasher
- Kitchen Island
- Disposal
Flooring
- Carpet
- Laminate
- Vinyl
Bedrooms and Bathrooms
- 4 Bedrooms
- 3 Bathrooms
- Soaking Tub
Laundry
- Laundry Room
- Washer and Electric Dryer Hookup
Outdoor Features
- Covered Patio or Porch
- Exterior Lighting
- Rain Gutters
Utilities
- Forced Air Heating and Cooling System
- Heating System Uses Natural Gas
- Gas Available
- Gas Water Heater
- High Speed Internet
- Cable TV Available
Community Details
- Property has a Home Owners Association
- Gianna Estates Subdivision
Listing and Financial Details
- Assessor Parcel Number HL0380020130
Map
Home Values in the Area
Average Home Value in this Area
Tax History
| Year | Tax Paid | Tax Assessment Tax Assessment Total Assessment is a certain percentage of the fair market value that is determined by local assessors to be the total taxable value of land and additions on the property. | Land | Improvement |
|---|---|---|---|---|
| 2025 | $1,835 | $589,900 | $195,000 | $394,900 |
| 2024 | $1,835 | $567,340 | $180,000 | $387,340 |
| 2023 | $1,835 | $586,708 | $180,000 | $406,708 |
| 2022 | $2,252 | $649,314 | $200,000 | $449,314 |
| 2021 | $2,005 | $409,218 | $125,000 | $284,218 |
| 2020 | $2,101 | $363,028 | $100,000 | $263,028 |
| 2019 | $2,041 | $334,468 | $96,800 | $237,668 |
| 2018 | $1,738 | $276,770 | $71,000 | $205,770 |
| 2017 | $796 | $0 | $0 | $0 |
| 2016 | $172 | $0 | $0 | $0 |
| 2015 | -- | $0 | $0 | $0 |
Property History
| Date | Event | Price | List to Sale | Price per Sq Ft |
|---|---|---|---|---|
| 11/06/2025 11/06/25 | Price Changed | $660,000 | -2.1% | $265 / Sq Ft |
| 10/17/2025 10/17/25 | For Sale | $674,000 | -- | $271 / Sq Ft |
Purchase History
| Date | Type | Sale Price | Title Company |
|---|---|---|---|
| Interfamily Deed Transfer | -- | Titleone Boise | |
| Interfamily Deed Transfer | -- | Alliance T&E Corp | |
| Warranty Deed | -- | North Id Ttl Co Coeur D Alen | |
| Warranty Deed | -- | First American Title Kootena |
Mortgage History
| Date | Status | Loan Amount | Loan Type |
|---|---|---|---|
| Open | $470,000 | New Conventional | |
| Closed | $356,000 | New Conventional | |
| Closed | $352,750 | New Conventional | |
| Previous Owner | $268,791 | FHA |
Source: Coeur d'Alene Multiple Listing Service
MLS Number: 25-10366
APN: HL0380020130
- 9433 N Justice Way
- 3260 W Magistrate Loop
- 3294 W Giovanni Ln
- 3450 W Hayden Ave
- 8849 N Torrey Ln
- 3820 W Belgrave Way
- 9099 N Ramsgate Ln
- Carolina Plan at Carrington Meadows
- Woodland Plan at Carrington Meadows
- Juniper Plan at Carrington Meadows
- Shoreline 1152 Plan at Carrington Meadows
- Cambridge 1416 Plan at Carrington Meadows
- Enclave Plan at Carrington Meadows
- Shoreline 1312 Plan at Carrington Meadows
- Avalon Plan at Carrington Meadows
- Whistler Plan at Carrington Meadows
- Park Ridge Plan at Carrington Meadows
- Prairie View Plan at Carrington Meadows
- Cambridge 1662 Plan at Carrington Meadows
- Empress Plan at Carrington Meadows
- 4163 W Dunkirk Ave
- 2598 W Broadmoore Dr
- 4010 W Trafford Ln
- 1586 W Switchgrass Ln
- 3041 W Pascal Dr
- 2001 W Voltaire Way
- 1681 W Pampas Ln
- 7534 N Culture Way
- 5340 E Norma Ave
- 25 E Maryanna Ln
- 12806 N Railway Ave
- 4569 N Driver Ln
- 574 W Mogul Loop
- 13229 N Saloon St
- 8290 N Uplands Dr
- 94 E Spirea Ln
- 4185 E Poleline Ave
- 13336 N Telluride Loop
- 3825 N Ramsey Rd
- 3781 N Ramsey Rd
