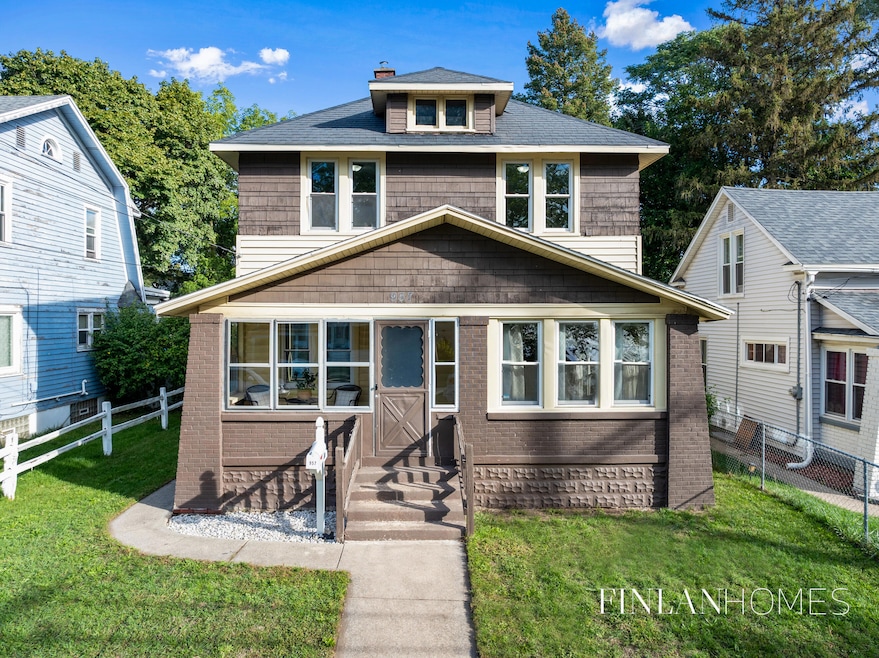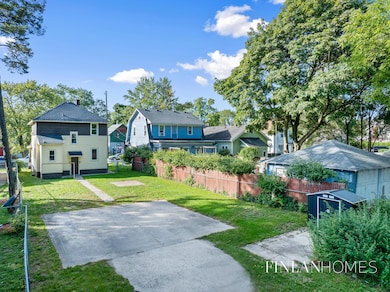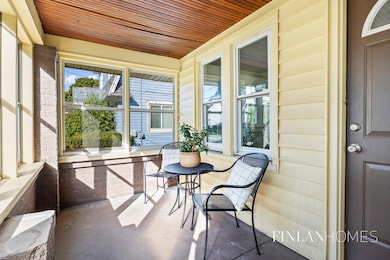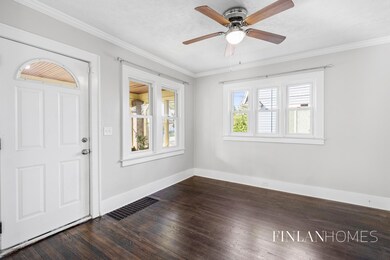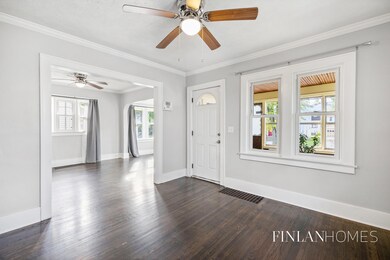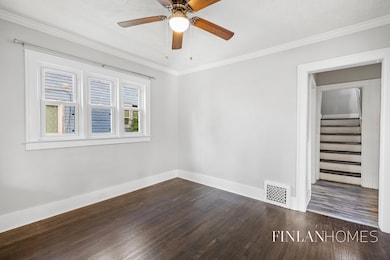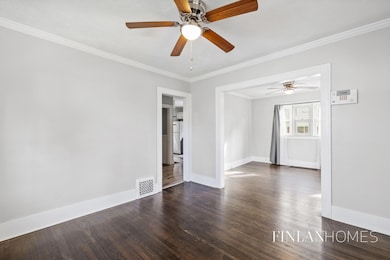957 Adams St SE Grand Rapids, MI 49507
South East End NeighborhoodEstimated payment $1,406/month
Highlights
- Craftsman Architecture
- Wood Flooring
- Enclosed Patio or Porch
- Freestanding Bathtub
- No HOA
- 4-minute walk to Oakdale Gardens Park
About This Home
Brimming with character, this 4-bedroom, 1.5-bath home offers a lifestyle of comfort and convenience just minutes from downtown GR, Alger Heights, and East Town! A bright enclosed front porch invites slow mornings with coffee, while inside you'll find a stylish kitchen with a subway-tiled wall and backsplash. The main floor has large living spaces with beautifully encased entries, one bedroom, and a powder room off of the kitchen. The upstairs hall affords built-in storage space and access to three more bedrooms + a full bathroom with classic clawfoot tub! Recent 2024 updates include a new patio and shed, making the backyard space even more entertainment-minded. A warm blend of charm and function in a location that connects you to the best of Grand Rapids is waiting!
Home Details
Home Type
- Single Family
Est. Annual Taxes
- $1,723
Year Built
- Built in 1925
Home Design
- Craftsman Architecture
- Composition Roof
Interior Spaces
- 1,338 Sq Ft Home
- 2-Story Property
- Ceiling Fan
- Replacement Windows
- Wood Flooring
- Basement Fills Entire Space Under The House
Kitchen
- Oven
- Dishwasher
Bedrooms and Bathrooms
- 4 Bedrooms | 1 Main Level Bedroom
- Freestanding Bathtub
Laundry
- Laundry on main level
- Washer and Gas Dryer Hookup
Home Security
- Home Security System
- Fire and Smoke Detector
Utilities
- Forced Air Heating System
- Heating System Uses Natural Gas
- Natural Gas Water Heater
Additional Features
- Enclosed Patio or Porch
- 5,358 Sq Ft Lot
Community Details
- No Home Owners Association
Map
Home Values in the Area
Average Home Value in this Area
Tax History
| Year | Tax Paid | Tax Assessment Tax Assessment Total Assessment is a certain percentage of the fair market value that is determined by local assessors to be the total taxable value of land and additions on the property. | Land | Improvement |
|---|---|---|---|---|
| 2025 | $1,622 | $91,800 | $0 | $0 |
| 2024 | $1,622 | $82,900 | $0 | $0 |
| 2023 | $1,554 | $73,100 | $0 | $0 |
| 2022 | $1,562 | $61,300 | $0 | $0 |
| 2021 | $1,528 | $50,900 | $0 | $0 |
| 2020 | $1,548 | $44,300 | $0 | $0 |
| 2019 | $1,330 | $37,800 | $0 | $0 |
| 2018 | $1,257 | $30,500 | $0 | $0 |
| 2017 | $1,226 | $27,400 | $0 | $0 |
| 2016 | $1,232 | $24,500 | $0 | $0 |
| 2015 | $1,174 | $24,500 | $0 | $0 |
| 2013 | -- | $26,400 | $0 | $0 |
Property History
| Date | Event | Price | List to Sale | Price per Sq Ft | Prior Sale |
|---|---|---|---|---|---|
| 10/28/2025 10/28/25 | Pending | -- | -- | -- | |
| 10/03/2025 10/03/25 | For Sale | $239,500 | +270.2% | $179 / Sq Ft | |
| 07/24/2018 07/24/18 | Sold | $64,698 | +9.8% | $48 / Sq Ft | View Prior Sale |
| 07/06/2018 07/06/18 | Pending | -- | -- | -- | |
| 07/05/2018 07/05/18 | For Sale | $58,900 | -- | $44 / Sq Ft |
Purchase History
| Date | Type | Sale Price | Title Company |
|---|---|---|---|
| Warranty Deed | $138,000 | None Available | |
| Warranty Deed | $194,900 | None Available | |
| Quit Claim Deed | -- | None Available | |
| Quit Claim Deed | -- | None Available | |
| Interfamily Deed Transfer | -- | None Available | |
| Warranty Deed | $40,000 | Metropolitan Title Company | |
| Quit Claim Deed | -- | Metropolitan Title Company | |
| Corporate Deed | $2,025 | Metropolitan Title Company | |
| Quit Claim Deed | -- | -- | |
| Deed | $100 | -- |
Mortgage History
| Date | Status | Loan Amount | Loan Type |
|---|---|---|---|
| Open | $133,860 | New Conventional | |
| Closed | $0 | No Value Available |
Source: MichRIC
MLS Number: 25051004
APN: 41-18-05-110-015
- 1008 Adams St SE
- 1009 Adams St SE
- 1335 Kalamazoo Ave SE
- 1420 Marshall Ave SE
- 1116 Noble St SE
- 1114 Hall St SE
- 937 Humbolt St SE
- 907 Humbolt St SE
- 1231 Boston St SE
- 929 Dickinson St SE
- 924 Oakhill St SE
- 930 Oakhill St SE
- 1136 Underwood Ave SE
- 1145 Fisk St SE
- 1730 Alto Ave SE
- 1120 Underwood Ave SE
- 1034 Cooper Ave SE
- 1736 Silver Ave SE
- 1100 Underwood Ave SE
- 1262 Boston St SE
