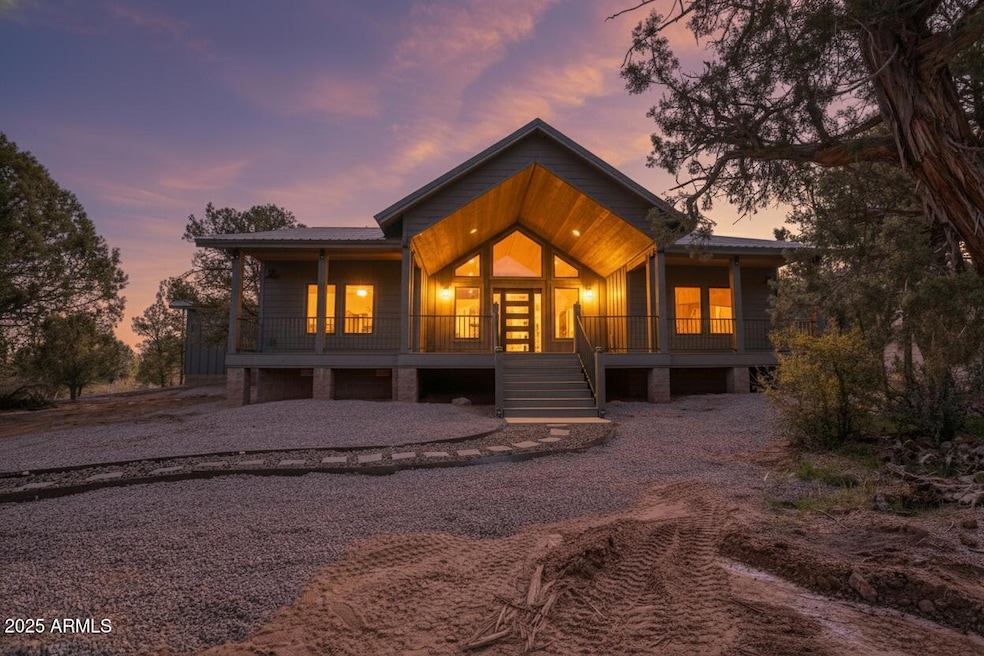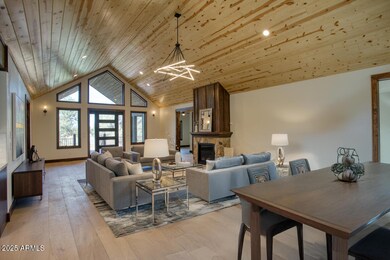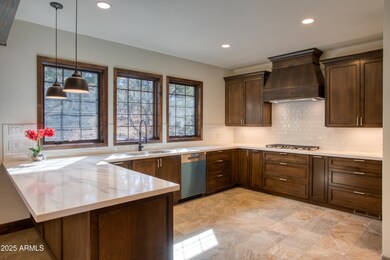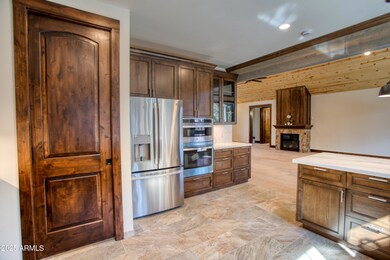957 Cheney Ranch Loop Show Low, AZ 85901
Estimated payment $4,553/month
Highlights
- Vaulted Ceiling
- Wood Flooring
- Wood Frame Window
- Show Low High School Rated A-
- Corner Lot
- Double Pane Windows
About This Home
Experience the perfect blend of mountain tranquility and refined living in this beautifully designed home on 1.07 acres. With soaring vaulted ceilings up to 14 feet, spacious open living areas, and large covered decks front and back, this home invites you to relax, entertain, and enjoy the surrounding natural beauty. The light-filled interior features a warm, sophisticated design with wide-plank white oak engineered hardwood flooring, knotty alder doors and trim, and cathedral windows that frame peaceful forest views. The great room centers around a cozy gas fireplace, while the kitchen offers American-made appliances, quartz countertops, and thoughtful touches throughout. The floor plan emphasizes natural light and effortless indoor-outdoor flow. The primary suite is a true retreat with a custom closet system, soaking tub, oversized tile shower, and separate water closet. Additional features include spray foam insulation, a high-efficiency Lennox HVAC system, an owned propane tank, and a fully conditioned attic for comfort year-round. Enjoy modern convenience with USB-ready outlets, LED recessed lighting, ceiling fans in every bedroom, and insulated garage doors with quiet side-lift openers. Low-maintenance finishes include Trex composite decking, LOP pre-finished siding, and a durable metal roof. A French drain system and an auxiliary driveway with culvert provide smart function and extra parking. Located on paved, county-maintained roads and surrounded by mature trees, this home offers natural shade, privacy, and timeless mountain appeal. Horses are welcome, allowing you to enjoy both elegance and open-country freedom in one exceptional property. Owner/agent is also a principal in O'Connell Construction Inc.
Listing Agent
Frank M. Smith & Associates, Inc. License #BR645040000 Listed on: 11/04/2025
Home Details
Home Type
- Single Family
Est. Annual Taxes
- $560
Year Built
- Built in 2025
Lot Details
- 1.07 Acre Lot
- Desert faces the front and back of the property
- Wood Fence
- Corner Lot
HOA Fees
- $7 Monthly HOA Fees
Parking
- 2 Car Garage
- Garage Door Opener
Home Design
- Wood Frame Construction
- Metal Roof
- Board and Batten Siding
Interior Spaces
- 2,197 Sq Ft Home
- 1-Story Property
- Vaulted Ceiling
- Ceiling Fan
- Recessed Lighting
- Gas Fireplace
- Double Pane Windows
- Wood Frame Window
- Living Room with Fireplace
Kitchen
- Breakfast Bar
- Gas Cooktop
- Built-In Microwave
Flooring
- Wood
- Tile
Bedrooms and Bathrooms
- 3 Bedrooms
- Primary Bathroom is a Full Bathroom
- 2 Bathrooms
- Dual Vanity Sinks in Primary Bathroom
- Soaking Tub
- Bathtub With Separate Shower Stall
Accessible Home Design
- Accessible Hallway
- Doors are 32 inches wide or more
- No Interior Steps
Schools
- Linden Elementary School
- Show Low Junior High School
- Show Low High School
Utilities
- Central Air
- Heating System Uses Propane
- Propane
Community Details
- Association fees include (see remarks)
- Cheney Ranch HOA, Phone Number (928) 242-3487
- Built by O'Connell Construction Inc.
- Cheney Ranch Unit 5 Subdivision
Listing and Financial Details
- Tax Lot 8
- Assessor Parcel Number 409-25-208
Map
Home Values in the Area
Average Home Value in this Area
Tax History
| Year | Tax Paid | Tax Assessment Tax Assessment Total Assessment is a certain percentage of the fair market value that is determined by local assessors to be the total taxable value of land and additions on the property. | Land | Improvement |
|---|---|---|---|---|
| 2026 | $560 | -- | -- | -- |
| 2025 | $552 | $8,018 | $8,018 | $0 |
| 2024 | $552 | $8,485 | $8,485 | $0 |
| 2023 | $552 | $6,343 | $6,343 | $0 |
| 2022 | $522 | $0 | $0 | $0 |
| 2021 | $523 | $0 | $0 | $0 |
| 2020 | $491 | $0 | $0 | $0 |
| 2019 | $490 | $0 | $0 | $0 |
| 2018 | $510 | $0 | $0 | $0 |
| 2017 | $470 | $0 | $0 | $0 |
| 2016 | $487 | $0 | $0 | $0 |
| 2015 | $512 | $4,480 | $4,480 | $0 |
Property History
| Date | Event | Price | List to Sale | Price per Sq Ft | Prior Sale |
|---|---|---|---|---|---|
| 11/04/2025 11/04/25 | For Sale | $852,000 | +1451.9% | $388 / Sq Ft | |
| 03/12/2021 03/12/21 | Sold | $54,900 | -- | -- | View Prior Sale |
Purchase History
| Date | Type | Sale Price | Title Company |
|---|---|---|---|
| Warranty Deed | $62,500 | Pioneer Title | |
| Warranty Deed | $54,900 | Pioneer Title Agency Inc | |
| Cash Sale Deed | $79,900 | First American Title |
Source: Arizona Regional Multiple Listing Service (ARMLS)
MLS Number: 6942592
APN: 409-25-208
- 6853 Rim Rock Rd
- 6843 Lucky Ln
- 965 Full House Ln
- 6711 Bandido Way
- 1028 School House Ln
- 6690 Circle c Ln
- 6668 Bandido Way
- 6662 State Route 260 --
- 981 Oak Grove Rd
- 6954 Pearce Dr
- 1076 Mogollon Cir
- 1108 Pearce Rd
- 6923 Laura's Place
- 1085 Pine Ridge Dr
- 1170 Sapphire Ln
- 1010 Chaparral Dr
- 1011 Dusty Ln
- 1070 Lone Pine Dam Rd
- 7022 Kims Way
- 1002 Dwight Dr
- 4870 Mountain Hollow Loop
- 4760 W Bison Ln
- 4680 W Mogollon Dr
- 4321 W Mogollon Dr
- 3901 W Cooley St
- 960 N 32nd Ave
- 3700 W Black Oak Loop Unit A-4
- 4500 W Hackberry Ln Unit 161
- 481 S Yarrow Ln Unit ID1255454P
- 2890 W Villa Loop
- 2850 W Villa Loop
- 100 W Cooley St
- 140 W Nikolaus
- 430 Timber Ridge Loop
- 1041 E Tyson Place
- 2661 S Marshalls Run
- 6144 E Starlight Ridge Pkwy
- 3060 E Show Low Lake Rd
- 5554 White Mountain Ave Unit D
- 5378 W Glen Abbey Trail







