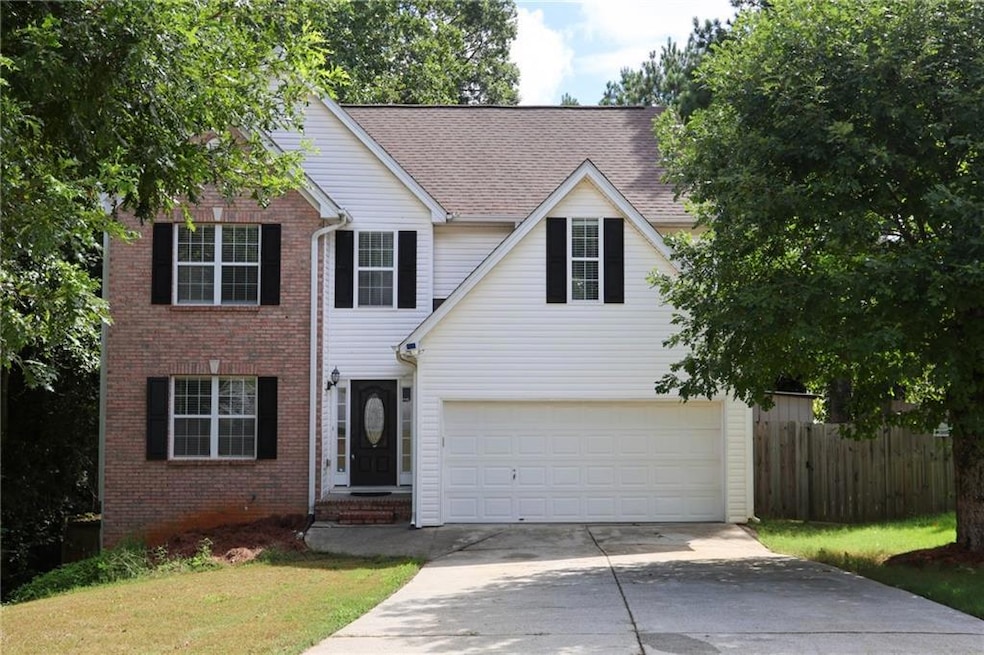Welcome to your perfect Lawrenceville retreat! This stunning 4-bedroom, 4-bath home sits proudly on a quiet cul-de-sac in the highly desirable Lexington Park swim and tennis community. From its charming brick front and low-maintenance washable siding to its spacious, light-filled layout, every detail is designed for comfort and style. The star of the home is the fully finished in-law suite basement—complete with a private entrance, bedroom, bath, living area, and kitchen—ideal for guests, extended family, or even rental income. Recent upgrades include a brand-new back patio door opening to a very spacious, fully fenced backyard, perfect for outdoor gatherings, pets, or simply enjoying the Georgia sunshine. Best of all, you’re within walking distance to all community amenities, including the pool, tennis courts, and clubhouse. This home offers the perfect blend of privacy, convenience, and charm—just minutes from vibrant downtown Lawrenceville. Photo Disclosure: All images are natural and unaltered—no filters, enhancements, or digital alterations are used. What you see is what you get; the photos reflect the property exactly as it appears in person.







