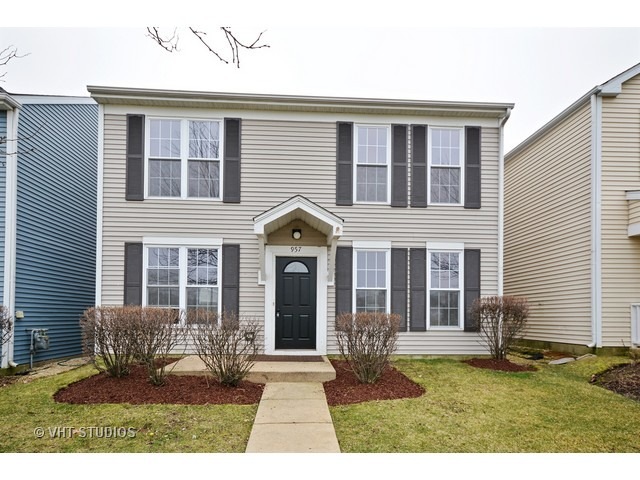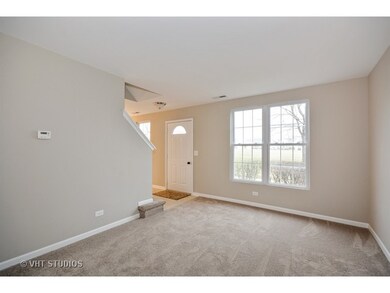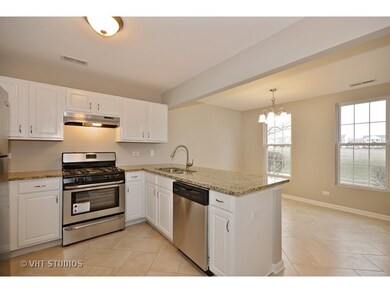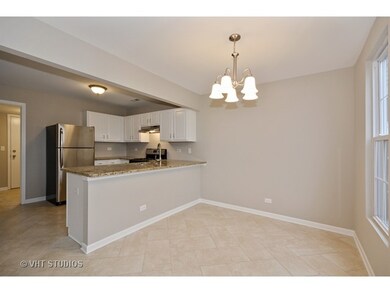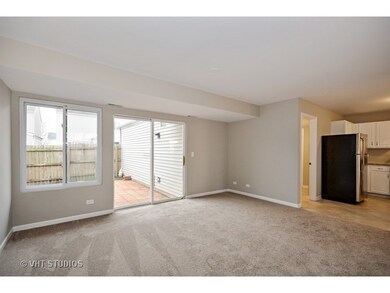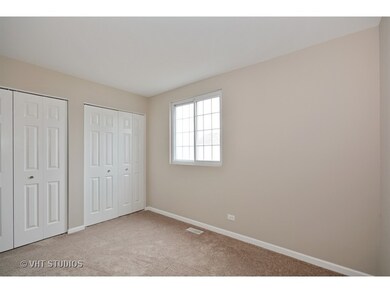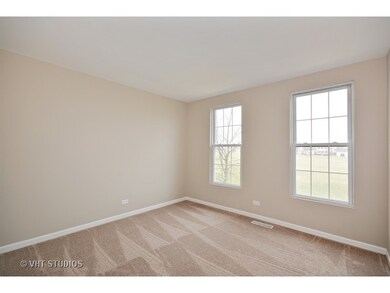
957 Serendipity Dr Unit 3263 Aurora, IL 60504
South Farnsworth NeighborhoodHighlights
- Property is near a park
- Fenced Yard
- Breakfast Bar
- Stainless Steel Appliances
- Attached Garage
- Patio
About This Home
As of June 2018UNPACK YOUR BAGS AND MAKE THIS ONE HOME! Full rehab in this four bedroom, two and half bath home with private patio and yard. All new flooring, painted throughout, new bathroom vanities and toilets. Granite counters and all new stainless steel appliances. All this and fronts to a four acre park to enjoy. New furnace. AGENT OWNED.
Last Agent to Sell the Property
Baird & Warner License #475123704 Listed on: 03/16/2016

Home Details
Home Type
- Single Family
Est. Annual Taxes
- $5,131
Year Built
- 2002
HOA Fees
- $224 per month
Parking
- Attached Garage
- Off Alley Driveway
- Parking Included in Price
- Garage Is Owned
Home Design
- Slab Foundation
- Asphalt Shingled Roof
- Vinyl Siding
Kitchen
- Breakfast Bar
- Oven or Range
- Dishwasher
- Stainless Steel Appliances
Utilities
- Central Air
- Heating System Uses Gas
Additional Features
- Primary Bathroom is a Full Bathroom
- Laundry on main level
- Patio
- Fenced Yard
- Property is near a park
Ownership History
Purchase Details
Home Financials for this Owner
Home Financials are based on the most recent Mortgage that was taken out on this home.Purchase Details
Home Financials for this Owner
Home Financials are based on the most recent Mortgage that was taken out on this home.Purchase Details
Purchase Details
Home Financials for this Owner
Home Financials are based on the most recent Mortgage that was taken out on this home.Purchase Details
Home Financials for this Owner
Home Financials are based on the most recent Mortgage that was taken out on this home.Similar Homes in Aurora, IL
Home Values in the Area
Average Home Value in this Area
Purchase History
| Date | Type | Sale Price | Title Company |
|---|---|---|---|
| Warranty Deed | $172,000 | First American Title | |
| Warranty Deed | $143,500 | None Available | |
| Sheriffs Deed | $77,500 | None Available | |
| Warranty Deed | $190,000 | Chicago Title Insurance Comp | |
| Corporate Deed | $166,000 | First American Title Ins Co |
Mortgage History
| Date | Status | Loan Amount | Loan Type |
|---|---|---|---|
| Open | $129,000 | New Conventional | |
| Previous Owner | $184,200 | FHA | |
| Previous Owner | $162,700 | FHA | |
| Previous Owner | $160,850 | FHA | |
| Previous Owner | $160,600 | FHA |
Property History
| Date | Event | Price | Change | Sq Ft Price |
|---|---|---|---|---|
| 11/28/2022 11/28/22 | Rented | $2,000 | +2.6% | -- |
| 10/28/2022 10/28/22 | Under Contract | -- | -- | -- |
| 10/17/2022 10/17/22 | For Rent | $1,950 | 0.0% | -- |
| 06/15/2018 06/15/18 | Sold | $172,000 | -4.4% | $112 / Sq Ft |
| 05/01/2018 05/01/18 | Pending | -- | -- | -- |
| 04/23/2018 04/23/18 | For Sale | $179,900 | +25.4% | $117 / Sq Ft |
| 05/20/2016 05/20/16 | Sold | $143,500 | -7.4% | $93 / Sq Ft |
| 04/26/2016 04/26/16 | Pending | -- | -- | -- |
| 04/21/2016 04/21/16 | Price Changed | $154,900 | -1.9% | $101 / Sq Ft |
| 04/11/2016 04/11/16 | For Sale | $157,900 | 0.0% | $103 / Sq Ft |
| 04/06/2016 04/06/16 | Pending | -- | -- | -- |
| 03/16/2016 03/16/16 | For Sale | $157,900 | -- | $103 / Sq Ft |
Tax History Compared to Growth
Tax History
| Year | Tax Paid | Tax Assessment Tax Assessment Total Assessment is a certain percentage of the fair market value that is determined by local assessors to be the total taxable value of land and additions on the property. | Land | Improvement |
|---|---|---|---|---|
| 2024 | $5,131 | $74,842 | $3,593 | $71,249 |
| 2023 | $4,997 | $66,871 | $3,210 | $63,661 |
| 2022 | $4,636 | $61,014 | $2,929 | $58,085 |
| 2021 | $4,586 | $56,805 | $2,727 | $54,078 |
| 2020 | $4,388 | $52,763 | $2,533 | $50,230 |
| 2019 | $4,308 | $48,886 | $2,347 | $46,539 |
| 2018 | $3,183 | $42,961 | $2,171 | $40,790 |
| 2017 | $2,668 | $35,204 | $1,476 | $33,728 |
| 2016 | $3,140 | $29,842 | $1,265 | $28,577 |
| 2015 | -- | $24,681 | $1,088 | $23,593 |
| 2014 | -- | $22,225 | $1,047 | $21,178 |
| 2013 | -- | $21,908 | $1,032 | $20,876 |
Agents Affiliated with this Home
-
Yan Birkett

Seller's Agent in 2022
Yan Birkett
Charles Rutenberg Realty of IL
(312) 970-9388
1 in this area
31 Total Sales
-
N
Buyer's Agent in 2022
Non Member
NON MEMBER
-
M
Seller's Agent in 2018
MARIA VUGGICA
Caporale Realty Group
-
Haibin Cao

Buyer's Agent in 2018
Haibin Cao
Charles Rutenberg Realty of IL
(630) 854-3255
6 in this area
74 Total Sales
-
Eadie McMahon

Seller's Agent in 2016
Eadie McMahon
Baird Warner
(630) 728-9375
73 Total Sales
-
Keith McMahon

Seller Co-Listing Agent in 2016
Keith McMahon
Compass
(630) 803-4150
1 in this area
248 Total Sales
Map
Source: Midwest Real Estate Data (MRED)
MLS Number: MRD09167091
APN: 15-36-102-067
- 995 Serendipity Dr Unit 3242
- 902 Serendipity Dr
- 1011 Symphony Dr Unit 2196
- 1009 Symphony Dr Unit 2206
- 1121 Symphony Dr
- 859 Symphony Dr Unit 7153
- Serenade III Plan at Celebration
- Serenade II Plan at Celebration
- 823 Symphony Dr Unit 8064
- 811 Serendipity Dr Unit 6162
- 1716 Simms St Unit 6546
- 761 Serendipity Dr Unit 6196
- 734 Four Seasons Blvd Unit 9098
- 983 Celebration Dr
- 993 Celebration Dr
- 1015 Celebration Dr
- 995 Celebration Dr
- 715 Serendipity Dr Unit 9166
- 675 Serendipity Dr Unit 9182
- 1645 Victoria Park Cir Unit A187
