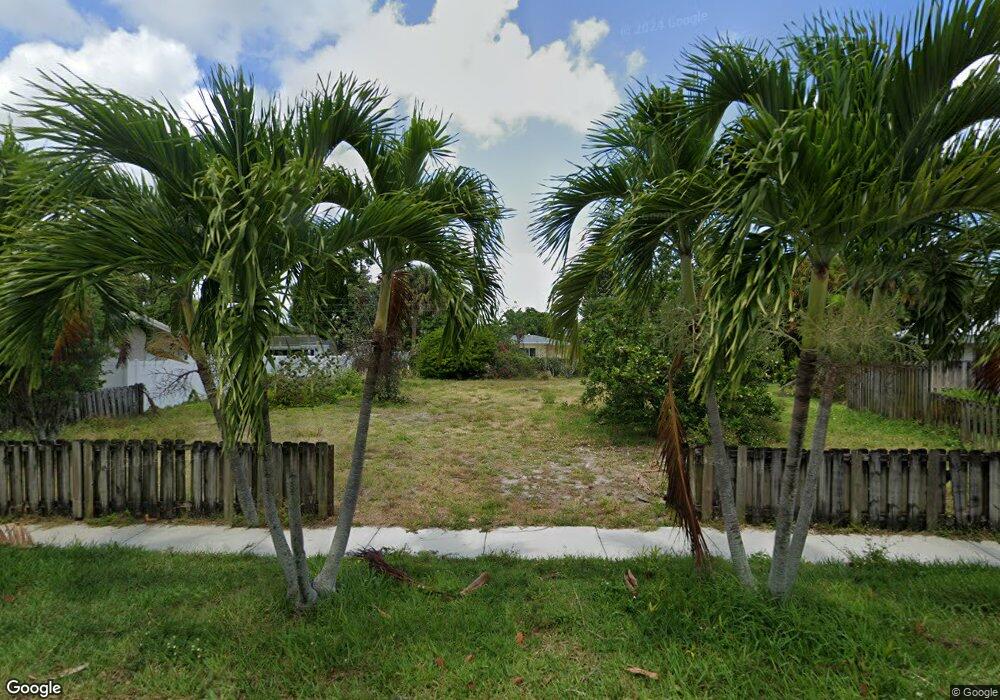957 SW 12th St Boca Raton, FL 33486
Boca Raton Square NeighborhoodEstimated payment $16,282/month
Highlights
- New Construction
- Private Pool
- Pool View
- Addison Mizner Elementary School Rated A-
- Wood Flooring
- Den
About This Home
This new construction estate in prime East Boca Raton offers more than 5,000 sq. ft. of refined living space with modern architecture and resort-style amenities--an exceptional value for a move-in-ready residence in one of the area's fastest-appreciating communities. Designed for both everyday living and entertaining, the open-concept main level features double-height ceilings, custom cabinetry, and sophisticated finishes throughout. The home includes five bedrooms, six full bathrooms, one powder room, a private office, fully built-out closets, and a complete smart-home system with Sonos speakers, full camera coverage, and Wi-Fi access points.
Home Details
Home Type
- Single Family
Est. Annual Taxes
- $5,594
Year Built
- Built in 2025 | New Construction
Lot Details
- 9,535 Sq Ft Lot
- Property is zoned R1D(ci
Parking
- 2 Car Attached Garage
- Garage Door Opener
- Driveway
Home Design
- Flat Roof Shape
Interior Spaces
- 5,124 Sq Ft Home
- 2-Story Property
- Furnished or left unfurnished upon request
- Built-In Features
- Bar
- Fireplace
- Entrance Foyer
- Family Room
- Combination Dining and Living Room
- Den
- Wood Flooring
- Pool Views
- Impact Glass
Kitchen
- Built-In Oven
- Microwave
- Dishwasher
- Disposal
Bedrooms and Bathrooms
- 5 Bedrooms | 3 Main Level Bedrooms
- Closet Cabinetry
- Walk-In Closet
- Dual Sinks
- Separate Shower in Primary Bathroom
Laundry
- Dryer
- Washer
Outdoor Features
- Private Pool
- Patio
- Outdoor Grill
Utilities
- Central Heating and Cooling System
- Cable TV Available
Community Details
- Boca Raton Square Unit 2 Subdivision
Listing and Financial Details
- Assessor Parcel Number 06424725020240260
- Seller Considering Concessions
Map
Home Values in the Area
Average Home Value in this Area
Tax History
| Year | Tax Paid | Tax Assessment Tax Assessment Total Assessment is a certain percentage of the fair market value that is determined by local assessors to be the total taxable value of land and additions on the property. | Land | Improvement |
|---|---|---|---|---|
| 2024 | $5,594 | $323,215 | -- | -- |
| 2023 | $5,042 | $293,832 | $342,837 | $556,688 |
| 2022 | $13,904 | $772,466 | $0 | $0 |
| 2021 | $5,717 | $339,184 | $0 | $0 |
| 2020 | $5,631 | $334,501 | $0 | $0 |
| 2019 | $5,569 | $326,980 | $0 | $0 |
| 2018 | $5,284 | $320,883 | $0 | $0 |
| 2017 | $5,236 | $314,283 | $0 | $0 |
| 2016 | $5,227 | $307,819 | $0 | $0 |
| 2015 | $5,348 | $305,679 | $0 | $0 |
| 2014 | $5,368 | $303,253 | $0 | $0 |
Property History
| Date | Event | Price | List to Sale | Price per Sq Ft |
|---|---|---|---|---|
| 11/24/2025 11/24/25 | For Sale | $2,995,000 | -- | $585 / Sq Ft |
Purchase History
| Date | Type | Sale Price | Title Company |
|---|---|---|---|
| Warranty Deed | $770,000 | Attorney | |
| Deed | $830,000 | Attorney | |
| Interfamily Deed Transfer | -- | Attorney | |
| Interfamily Deed Transfer | -- | None Available | |
| Deed | -- | -- |
Source: BeachesMLS
MLS Number: R11143315
APN: 06-42-47-25-02-024-0260
- 1345 SW 9th Ave
- 1121 NW 13th St Unit 3
- 1124 NW 13th St Unit 208A
- 1124 NW 13th St Unit 120A
- 1124 NW 13th St Unit 204A
- 1149 SW 11th St
- 1150 NW 13th St Unit 252C
- 1150 NW 13th St Unit 174C
- 1161 NW 13th St Unit 4
- 1093 SW 14th St
- 1332 SW Tamarind Way
- 984 SW 7th St
- 921 SW 11th Terrace
- 1012 W Camino Real
- 850 W Camino Real
- 764 SW 7th St
- 1224 SW 13th St
- 891 Hickory Terrace
- 900 SW 16th St
- 1120 SW 16th St
- 1031 SW 11th St
- 1000 NW 13th St Unit 213A
- 988 SW 9th Ave
- 1080 Walnut Terrace
- 772 Apple Tree Ln
- 1120 SW 14th Dr
- 850 W Camino Real
- 1012 SW 5th St
- 1599 Isabel Este Rd
- 891 Hickory Terrace
- 1191 SW 15th St
- 1251 NW 13th St Unit 433C
- 1251 NW 13th St Unit 436C
- 1251 NW 13th St Unit 334C
- 900 SW 16th St
- 801 SW 5th St
- 1299 SW 9th St
- 721 SW 15th St
- 1221 W Camino Real
- 1350 SW 13th Place

