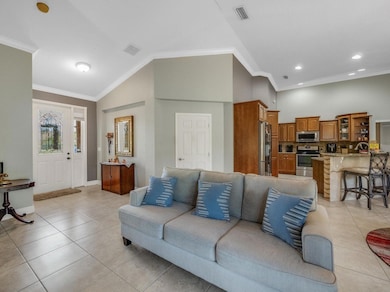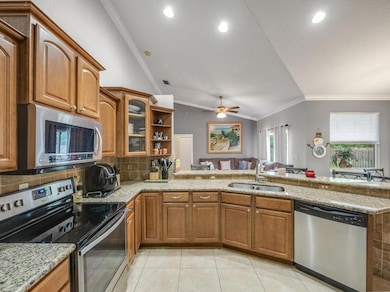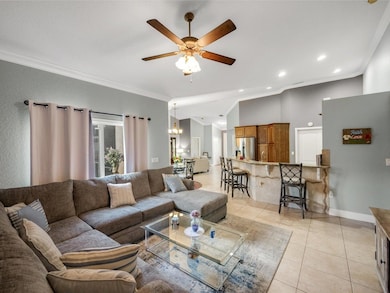
957 SW McHord Ave Port Saint Lucie, FL 34953
Rosser Reserve NeighborhoodHighlights
- Vaulted Ceiling
- Den
- Walk-In Closet
- Roman Tub
- 2 Car Attached Garage
- Breakfast Bar
About This Home
As of June 2025The roof is original and in great shape. Please consider this before scheduling an appointment. This stunning 4-bedroom, 3-bath home features a desirable open-concept and split floor plan, complete with a versatile den/office--perfect for work or relaxation. Designed for both comfort and entertaining, the home is packed with upgrades, including elegant granite countertops, sleek stainless steel appliances, a brand-new water heater, and a beautifully paved driveway.Enjoy seamless indoor-outdoor living with a screened front entrance and a screened back patio, ideal for unwinding in the fresh air. The newly installed privacy fence enhances the spacious backyard, which offers plenty of room to add a pool.
Last Agent to Sell the Property
Logan Realty Inc License #3311326 Listed on: 10/08/2024
Home Details
Home Type
- Single Family
Est. Annual Taxes
- $3,352
Year Built
- Built in 2006
Lot Details
- 10,000 Sq Ft Lot
- Property is zoned RS-2PS
Parking
- 2 Car Attached Garage
- Garage Door Opener
- Driveway
Home Design
- Shingle Roof
- Composition Roof
Interior Spaces
- 2,119 Sq Ft Home
- 1-Story Property
- Vaulted Ceiling
- Ceiling Fan
- Single Hung Metal Windows
- Combination Dining and Living Room
- Den
- Ceramic Tile Flooring
- Fire and Smoke Detector
Kitchen
- Breakfast Bar
- Electric Range
- Microwave
- Ice Maker
- Dishwasher
- Disposal
Bedrooms and Bathrooms
- 4 Bedrooms
- Split Bedroom Floorplan
- Walk-In Closet
- 3 Full Bathrooms
- Roman Tub
- Separate Shower in Primary Bathroom
Schools
- Windmill Point Elementary School
- Southport Middle School
- Treasure Coast High School
Utilities
- Central Heating and Cooling System
- Electric Water Heater
- Cable TV Available
Community Details
- Port St Lucie Section 21 Subdivision
Listing and Financial Details
- Assessor Parcel Number 342060005830001
Ownership History
Purchase Details
Home Financials for this Owner
Home Financials are based on the most recent Mortgage that was taken out on this home.Purchase Details
Home Financials for this Owner
Home Financials are based on the most recent Mortgage that was taken out on this home.Purchase Details
Purchase Details
Purchase Details
Home Financials for this Owner
Home Financials are based on the most recent Mortgage that was taken out on this home.Purchase Details
Home Financials for this Owner
Home Financials are based on the most recent Mortgage that was taken out on this home.Purchase Details
Similar Homes in Port Saint Lucie, FL
Home Values in the Area
Average Home Value in this Area
Purchase History
| Date | Type | Sale Price | Title Company |
|---|---|---|---|
| Warranty Deed | $448,000 | Homeclo Title | |
| Warranty Deed | $170,000 | First Intl Title Inc | |
| Special Warranty Deed | $143,000 | Attorney | |
| Trustee Deed | -- | None Available | |
| Warranty Deed | $335,000 | Attorney | |
| Quit Claim Deed | -- | None Available | |
| Warranty Deed | $29,900 | -- |
Mortgage History
| Date | Status | Loan Amount | Loan Type |
|---|---|---|---|
| Open | $425,555 | New Conventional | |
| Previous Owner | $358,400 | New Conventional | |
| Previous Owner | $262,500 | New Conventional | |
| Previous Owner | $193,172 | FHA | |
| Previous Owner | $166,372 | FHA | |
| Previous Owner | $166,920 | FHA | |
| Previous Owner | $318,250 | Purchase Money Mortgage | |
| Previous Owner | $174,200 | Unknown | |
| Previous Owner | $364,078 | Unknown |
Property History
| Date | Event | Price | Change | Sq Ft Price |
|---|---|---|---|---|
| 06/02/2025 06/02/25 | Sold | $448,000 | -0.2% | $211 / Sq Ft |
| 04/07/2025 04/07/25 | Price Changed | $448,900 | 0.0% | $212 / Sq Ft |
| 01/15/2025 01/15/25 | Price Changed | $449,000 | -3.4% | $212 / Sq Ft |
| 10/08/2024 10/08/24 | For Sale | $465,000 | +173.5% | $219 / Sq Ft |
| 03/31/2014 03/31/14 | Sold | $170,000 | 0.0% | $80 / Sq Ft |
| 03/01/2014 03/01/14 | Pending | -- | -- | -- |
| 02/10/2014 02/10/14 | For Sale | $170,000 | -- | $80 / Sq Ft |
Tax History Compared to Growth
Tax History
| Year | Tax Paid | Tax Assessment Tax Assessment Total Assessment is a certain percentage of the fair market value that is determined by local assessors to be the total taxable value of land and additions on the property. | Land | Improvement |
|---|---|---|---|---|
| 2024 | $3,352 | $172,413 | -- | -- |
| 2023 | $3,352 | $167,392 | $0 | $0 |
| 2022 | $3,312 | $162,517 | $0 | $0 |
| 2021 | $3,228 | $157,784 | $0 | $0 |
| 2020 | $3,244 | $155,606 | $0 | $0 |
| 2019 | $3,211 | $152,108 | $0 | $0 |
| 2018 | $3,052 | $149,272 | $0 | $0 |
| 2017 | $3,214 | $196,400 | $28,000 | $168,400 |
| 2016 | $3,170 | $182,400 | $24,000 | $158,400 |
| 2015 | $3,200 | $142,200 | $14,400 | $127,800 |
| 2014 | $2,600 | $122,342 | $0 | $0 |
Agents Affiliated with this Home
-
D
Seller's Agent in 2025
Derek Francois
Logan Realty Inc
-
J
Seller Co-Listing Agent in 2025
Jared Kaufmann
Logan Realty Inc
-
E
Buyer's Agent in 2025
Erick Mesadieu, PA
Elevate Real Estate Brokers of
-
M
Seller's Agent in 2014
Michelle Calandro
Security Real Estate Services
-
S
Buyer's Agent in 2014
Sandra Light
EKP Realty, LLC
Map
Source: BeachesMLS
MLS Number: R11027267
APN: 34-20-600-0583-0001
- 969 SW Mcdevitt Ave
- 979 SW Mcdevitt Ave
- 3910 SW Laffite St
- 909 SW Mccall Rd
- 3982 SW Kabane St
- 883 SW Mccall Rd
- 3942 SW Jarmer Rd
- 3849 SW La Fleur St
- 914 SW Mccracken Ave
- 3861 SW Kober Rd
- 950 SW Jaslo Ave
- 1019 SW Hamrock Ave
- 3781 SW La Fleur St
- 1101 SW Kickaboo Rd
- 884 SW Mccoy Ave
- 4089 SW Mcintyre St
- 849 SW Mccoy Ave
- 4026 SW Jaqust St
- 831 SW Mccoy Ave
- 1141 SW Eleuthera Ave






