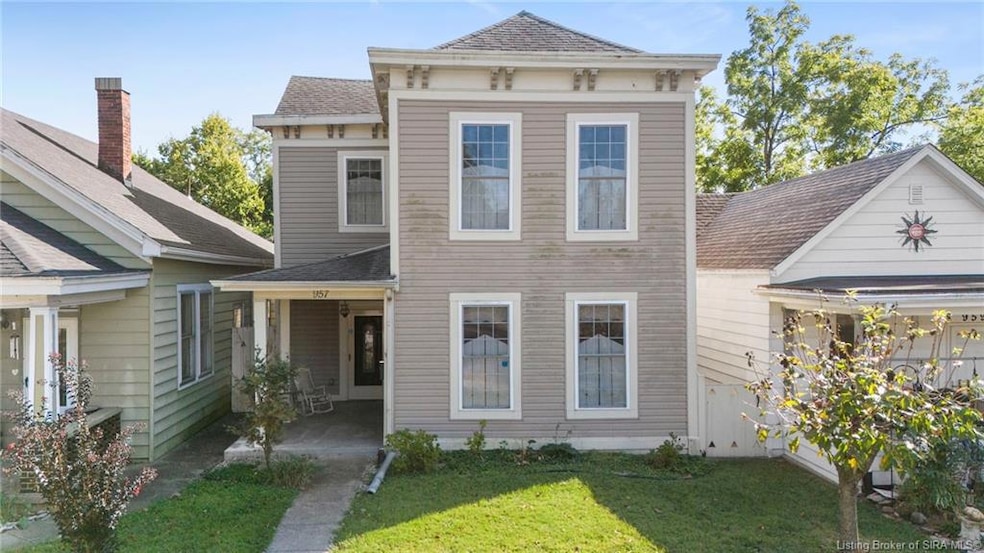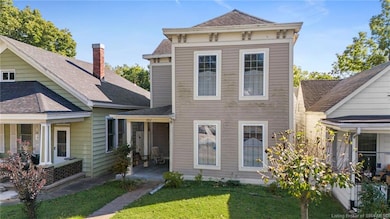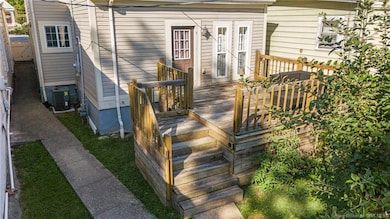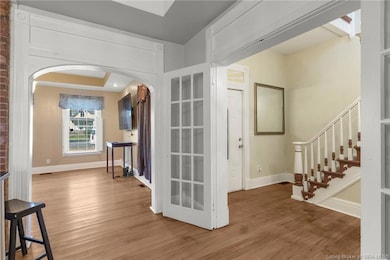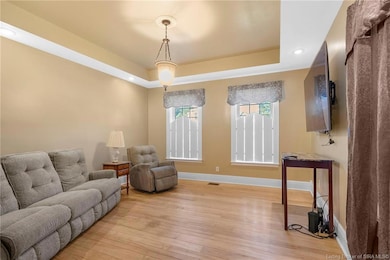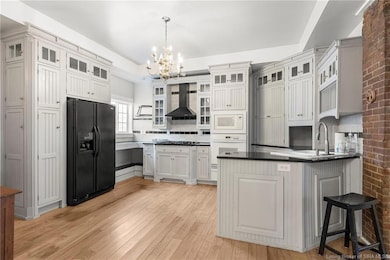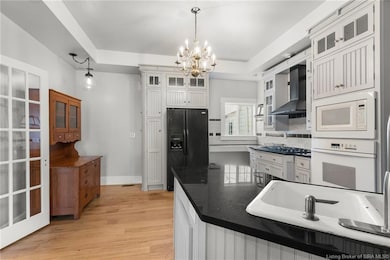957 W Main St Madison, IN 47250
Estimated payment $1,658/month
Highlights
- River View
- Pole Barn
- Covered Patio or Porch
- Deck
- Den
- First Floor Utility Room
About This Home
Located on Historic Madison's main street. A short walk to the riverfront, heritage trail, festivals, concerts, shopping and dining. Featuring 2 bedrooms, two updated baths and updated kitchen with granite counter top and all appliances. Possible third bedroom, den or office.
Custom made wormy pine flooring from Tiny Timber in entry, kitchen and dining. Large entry from covered porch. 15 x 16 wood deck great
for enjoying morning cup of coffee or entertaining in the evening. Over sized two story car pole barn garage. Garage has ample storage with possibilities of a guest suite. Furniture in hallway and living room will remain. Home is being sold "AS IS", requires a little TLC.
Home Details
Home Type
- Single Family
Est. Annual Taxes
- $2,832
Year Built
- Built in 1900
Lot Details
- 5,227 Sq Ft Lot
- Lot Dimensions are 30 x 165
- Fenced Yard
Parking
- 2 Car Detached Garage
Home Design
- Stone Foundation
- Frame Construction
- Vinyl Siding
Interior Spaces
- 1,624 Sq Ft Home
- 2-Story Property
- Ceiling Fan
- Thermal Windows
- Entrance Foyer
- Den
- First Floor Utility Room
- River Views
- Basement
- Basement Cellar
Kitchen
- Eat-In Kitchen
- Oven or Range
- Microwave
- Dishwasher
Bedrooms and Bathrooms
- 2 Bedrooms
- 2 Full Bathrooms
Laundry
- Dryer
- Washer
Outdoor Features
- Deck
- Covered Patio or Porch
- Pole Barn
Utilities
- Forced Air Heating and Cooling System
- Gas Available
- Electric Water Heater
- Water Softener
Listing and Financial Details
- Assessor Parcel Number 390834443139000007
Map
Home Values in the Area
Average Home Value in this Area
Tax History
| Year | Tax Paid | Tax Assessment Tax Assessment Total Assessment is a certain percentage of the fair market value that is determined by local assessors to be the total taxable value of land and additions on the property. | Land | Improvement |
|---|---|---|---|---|
| 2024 | $2,980 | $141,600 | $4,700 | $136,900 |
| 2023 | $2,670 | $133,500 | $4,700 | $128,800 |
| 2022 | $1,341 | $134,100 | $4,700 | $129,400 |
| 2021 | $1,263 | $126,300 | $4,700 | $121,600 |
| 2020 | $1,203 | $120,300 | $4,700 | $115,600 |
| 2019 | $1,163 | $116,300 | $4,700 | $111,600 |
| 2018 | $1,339 | $116,900 | $4,700 | $112,200 |
| 2017 | $1,290 | $115,800 | $4,700 | $111,100 |
| 2016 | $1,252 | $116,400 | $4,700 | $111,700 |
| 2014 | $495 | $78,900 | $4,700 | $74,200 |
Property History
| Date | Event | Price | List to Sale | Price per Sq Ft | Prior Sale |
|---|---|---|---|---|---|
| 09/16/2025 09/16/25 | For Sale | $276,900 | +53.8% | $171 / Sq Ft | |
| 07/16/2019 07/16/19 | Sold | $180,000 | -5.2% | $111 / Sq Ft | View Prior Sale |
| 06/28/2019 06/28/19 | Pending | -- | -- | -- | |
| 06/17/2019 06/17/19 | For Sale | $189,900 | -- | $117 / Sq Ft |
Purchase History
| Date | Type | Sale Price | Title Company |
|---|---|---|---|
| Grant Deed | $180,000 | -- |
Source: Southern Indiana REALTORS® Association
MLS Number: 2025010854
APN: 39-08-34-443-139-000-007
- 953 W Main St
- 101 W 2nd St
- 217 Hooton Blvd
- 90 Hillwood Dr
- 173 Agin Way
- 4146 In-56
- 33 N 5th St
- 252 Harrison St Unit 1
- 725 S Mansfield Dr
- 20 Red Oak Way
- 240 English Ave Unit 238 english ave austin,IN
- 600 Jericho Rd
- 3009 Aiken Back Ln
- 704 W Jefferson St
- 230 Yager Ave
- 1000 Cassandra Ln
- 1000 Flats at Twenty
- 1800 Commerce Pkwy
- 102 Gaslight Dr Unit 17
- 102 Gaslight Dr Unit 58
Ask me questions while you tour the home.
