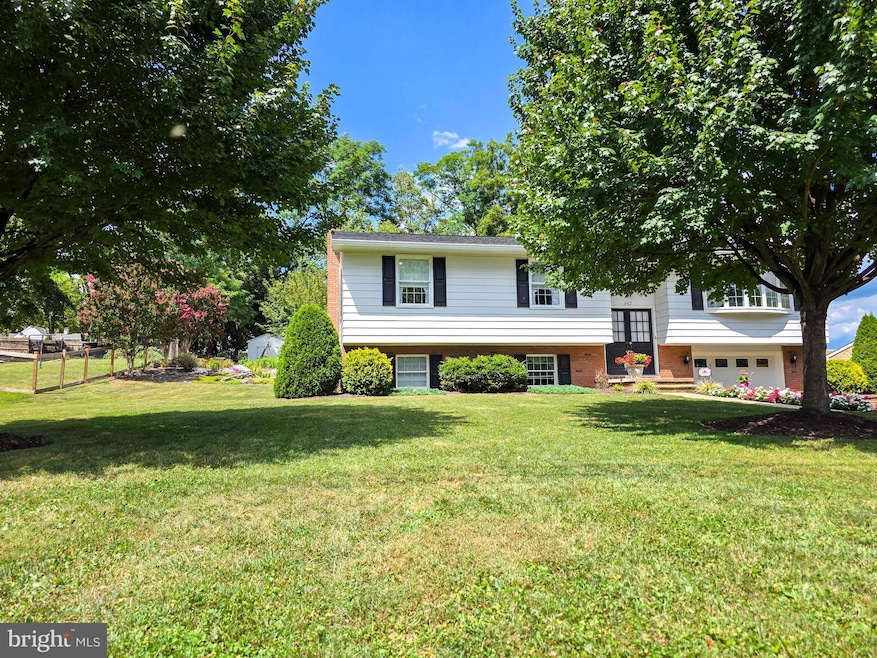
957 Woodland Pkwy Waynesboro, PA 17268
Estimated payment $1,981/month
Total Views
2,978
5
Beds
1.5
Baths
--
Sq Ft
--
Price per Sq Ft
Highlights
- Wood Burning Stove
- 1 Fireplace
- Breakfast Area or Nook
- Wood Flooring
- No HOA
- 1 Car Attached Garage
About This Home
Well-maintained 5BR/1.5BA home in State Line, PA. Located on a wide street with numerous updates throughout. Driveway repaved (2025), new roof (2023), new heat pump (2020). Spacious layout includes family room with wood-burning stove, living room with propane fireplace, and dining room with hardwood floors. Kitchen features breakfast nook; appliances convey. Rear deck overlooks landscaped yard with mature trees. Private well, public sewer. 200 Amp electric service. Move-in ready and conveniently located in a desirable neighborhood. ****Greencastle Antrim School District ****
Home Details
Home Type
- Single Family
Est. Annual Taxes
- $2,684
Year Built
- Built in 1971
Lot Details
- 0.41 Acre Lot
Parking
- 1 Car Attached Garage
- Front Facing Garage
- Driveway
- Off-Street Parking
Home Design
- Split Foyer
- Brick Exterior Construction
- Block Foundation
Interior Spaces
- Property has 2 Levels
- 1 Fireplace
- Wood Burning Stove
- Dining Area
- Basement
- Connecting Stairway
Kitchen
- Breakfast Area or Nook
- Stove
- Dishwasher
Flooring
- Wood
- Carpet
Bedrooms and Bathrooms
Laundry
- Laundry on lower level
- Dryer
- Washer
Schools
- Greencastle-Antrim Elementary And Middle School
- Greencastle-Antrim Senior High School
Utilities
- Heating unit installed on the ceiling
- Heat Pump System
- Electric Baseboard Heater
- Well
- Electric Water Heater
Community Details
- No Home Owners Association
Listing and Financial Details
- Assessor Parcel Number 01-0A32M-041.-000000
Map
Create a Home Valuation Report for This Property
The Home Valuation Report is an in-depth analysis detailing your home's value as well as a comparison with similar homes in the area
Home Values in the Area
Average Home Value in this Area
Property History
| Date | Event | Price | Change | Sq Ft Price |
|---|---|---|---|---|
| 08/27/2025 08/27/25 | For Sale | $325,000 | -- | -- |
Source: Bright MLS
Similar Homes in Waynesboro, PA
Source: Bright MLS
MLS Number: PAFL2029218
Nearby Homes
- 312 East Ave
- 15576 Pennsylvania Ave N
- 15444 Pennsylvania Ave
- 116 Hykes Rd E
- 1284 State Line Rd
- 14732 Cedarbrook Dr
- 14799 Cedarbrook Dr
- 15305 Cobble Dr
- 14699 Sherwood Dr
- 784 Bristol Dr
- 1031 Dianne Dr
- 1033 Dianne Dr
- 14754 Sherwood Dr
- 18130 Clearway Dr
- 18813 Eliason Way
- 14287 Ridge Rd
- 14128 Paradise Church Rd
- 226 Milnor Rd
- 13826 Northcrest Rd
- 19127 Grainary Dr
- 18704 Mesa Terrace
- 18719 Northridge Dr
- 18021 Edith Ave
- 18307 Ashley Dr
- 13715 Dixie Dr Unit Full Home
- 18930 Maple Valley Cir
- 17929 Leona Ave Unit 10
- 17929 Leona Ave Unit 31
- 19326 Longmeadow Rd Unit A
- 1400 Haven Rd
- 18303 Buckeye Cir
- 13416 Herman Myers Rd
- 1321 Lindsay Ln
- 1323 Lindsay Ln
- 1383 Lindsay Ln
- 12806 Little Elliott Dr
- 861 Buchanan Trail E Unit 1
- 861 Buchanan Trail E Unit 5
- 101 E Baltimore St Unit 1
- 1205 Potomac Ave






