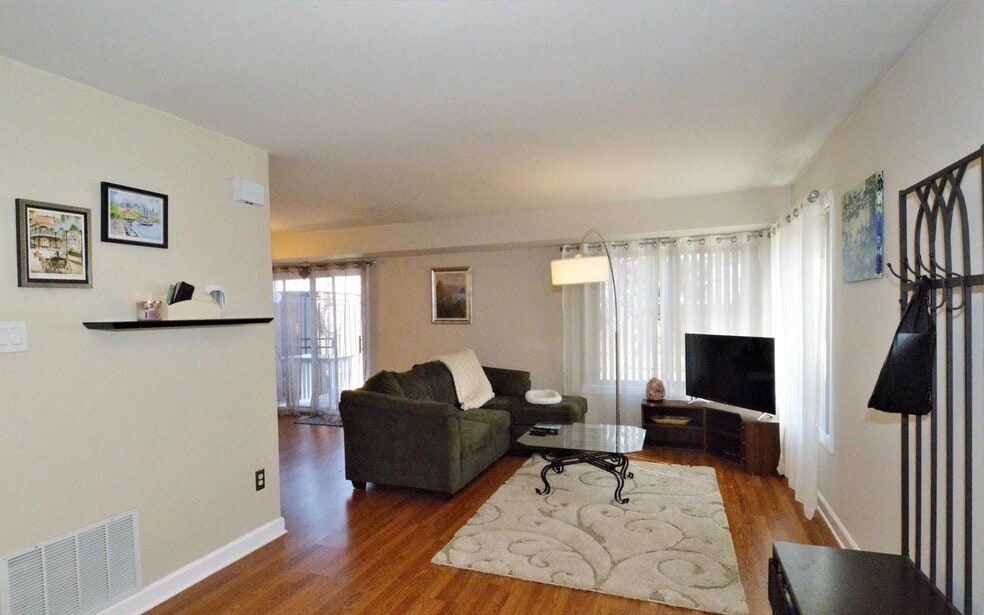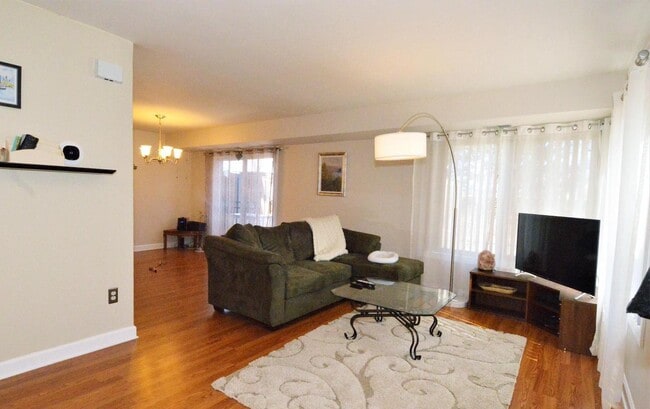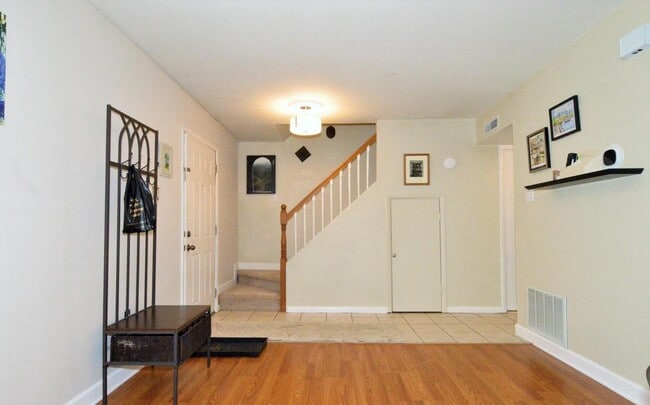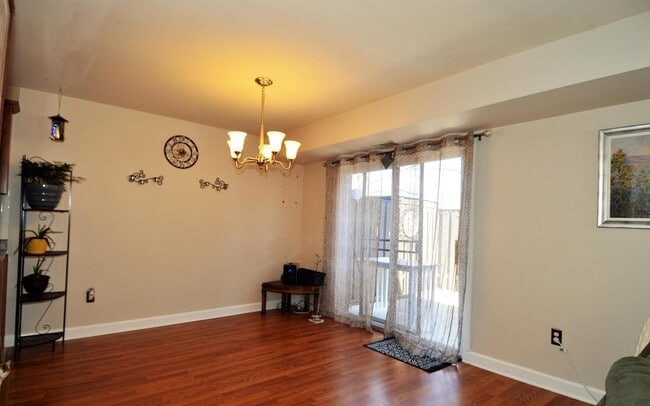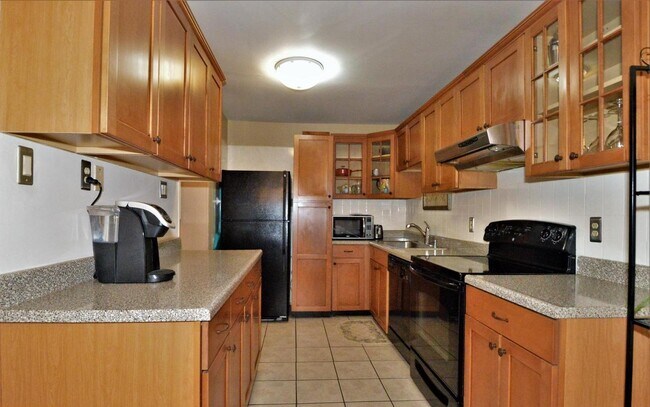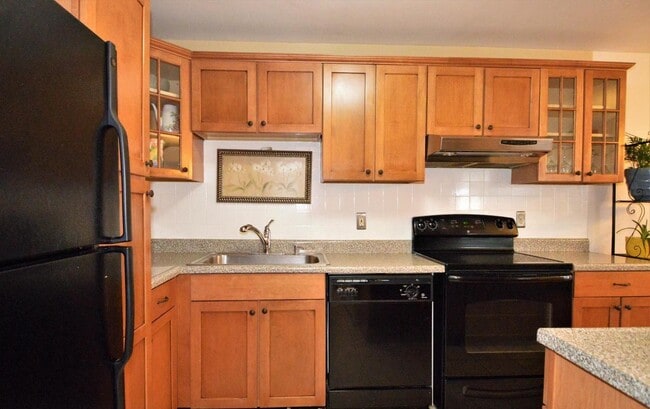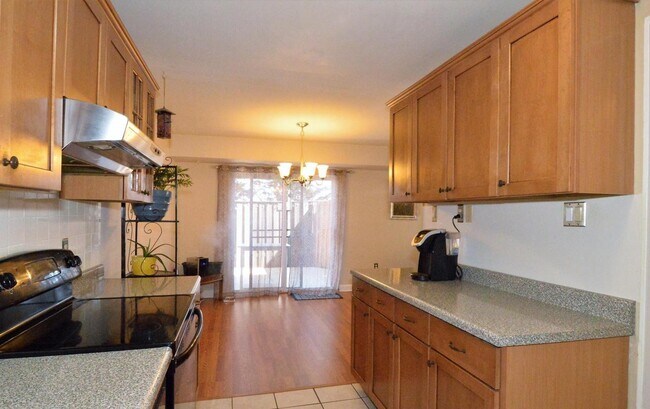9570 Standon Place Columbia, MD 21045
Oakland Mills NeighborhoodAbout This Home
Spacious 3 Bedroom Townhome in Oakland Mills!
9570 Standon Pl, Columbia, MD 21045
Rent: $2,600
Available: Now
Description
This gorgeous 3 bedroom end unit townhouse in Oakland Mills is a must see! Spacious lay-out, with open living room and updated kitchen. Large master bedroom with walk-in closet. Private back patio with shed. Close to major highways 95, 100, & 175. Minutes from Fort Meade and NSA. Convenient to all major commuter routes. Located in Howard County School district, Oakland Mills High & Middle Schools.
Please contact Baltimore Property Management Staffordshire Realty via email or by phone.
Details
Bedrooms: 3
Baths: 1 full and 1 half bath
Size: 1,300 sqft
Amenities
Central A/C
Modern Appliances
Washer and Dryer
Ample closet space
Open floor plan with lots of natural light
Rental Terms
Rent: $2,600
Available: Now
Columbia, Howard County, Ellicott City, Elkridge, Jessup, Hanover

Map
- 9593 Standon Place
- 9583 Standon Place
- 9518 Pamplona Rd
- 6132 Gatsby Green
- 9477 Battler Ct
- 6145 Clearsmoke Ct
- 6114 Camelback Ln
- 9639 Whiteacre Rd Unit B1
- 9633 Whiteacre Rd
- 5834 Morningbird Ln
- 9453 Pursuit Ct
- 9487 Timesweep Ln
- 9454 Brett Ln
- 9580 Farewell Rd
- 6207 Stevens Forest Rd
- 9429 Farewell Rd
- 9432 Merryrest Rd Unit A-B
- 9318 Matador Rd
- 6016 Helen Dorsey Way
- 6441 Deep Calm
- 9524 Kilimanjaro Rd
- 5860 Thunder Hill Rd Unit B2
- 5805 Morningbird Ln
- 9650 White Acre Rd
- 5764 Stevens Forest Rd
- 5664 Stevens Forest Rd
- 9326 Matador Rd
- 9323 Matador Rd Unit A
- 9323 Matador Rd
- 10360 Swift Stream Place
- 5656 Shadow Fall Terrace
- 6000 Merriweather Dr
- 6200 Valencia Ln
- 6200 Valencia Ln Unit ID1016679P
- 6919 Bugledrum Way
- 10201 Wincopin Cir
- 6305 Loring Dr
- 6413 Pound Apple Ct
- 7022 Dasher Farm Ct
- 6094 Majors Ln
