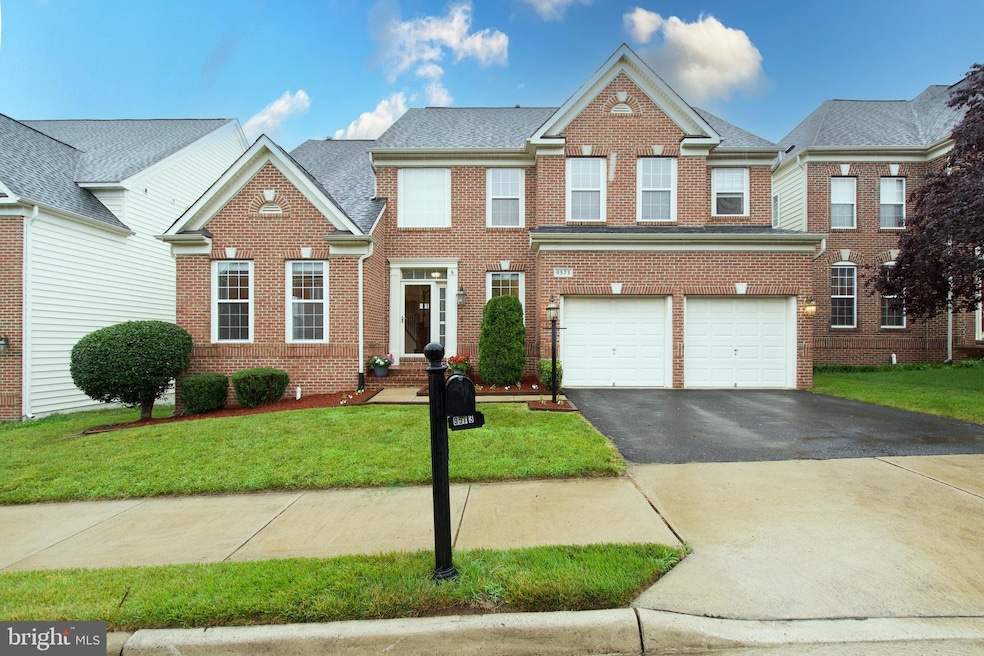
9573 5th Place Lorton, VA 22079
Highlights
- Fitness Center
- Colonial Architecture
- Community Pool
- South County Middle School Rated A
- Wood Flooring
- Breakfast Area or Nook
About This Home
As of July 2025Rarely Available Home! don't miss this incredible opportunity to own a well maintained home in one of the most sought-after communities. Prime Location: Easy access to VRE, I-95, Ft. Belvoir and Lorton Workhouse Arts Center, near by shopping, healthcare, parks, and South County School. Community amenities are a clubhouse, outdoor pool, fitness center, and walking trails. Impressive Feature: step inside to two story foyer with beautiful staircase. The spacious Great room features a double sided fireplace shared with a cozy library, living room with vaulted ceilings.
this 4 bedroom,3.5 bathroom, a luxurious primary bedroom with tray ceiling, walk-in closet, a spa like bath. The kitchen with recently updated appliances and recently replaced HVAC. Enjoy the large deck for entertaining, a finished walk-out basement to patio, and ample storage area. 1031 Exchange property.
Home Details
Home Type
- Single Family
Est. Annual Taxes
- $9,256
Year Built
- Built in 2004
Lot Details
- 4,800 Sq Ft Lot
- Property is in very good condition
- Property is zoned 304
HOA Fees
- $145 Monthly HOA Fees
Parking
- 2 Car Attached Garage
- Front Facing Garage
Home Design
- Colonial Architecture
- Contemporary Architecture
- Brick Exterior Construction
- Vinyl Siding
- Concrete Perimeter Foundation
Interior Spaces
- 2,632 Sq Ft Home
- Property has 3 Levels
- Chair Railings
- Double Sided Fireplace
- Sliding Windows
- Family Room Off Kitchen
Kitchen
- Breakfast Area or Nook
- Eat-In Kitchen
- Stove
- Microwave
- ENERGY STAR Qualified Refrigerator
- Ice Maker
- Dishwasher
- Disposal
Flooring
- Wood
- Carpet
Bedrooms and Bathrooms
- 4 Bedrooms
- Walk-In Closet
- Soaking Tub
- Walk-in Shower
Finished Basement
- Walk-Out Basement
- Basement Fills Entire Space Under The House
- Basement Windows
Schools
- South County High School
Utilities
- 90% Forced Air Heating and Cooling System
- Natural Gas Water Heater
- Municipal Trash
- Public Septic
Listing and Financial Details
- Tax Lot 122
- Assessor Parcel Number 1073 06 0122
Community Details
Overview
- Village At Lorton Valley Subdivision
Recreation
- Community Playground
- Fitness Center
- Community Pool
Ownership History
Purchase Details
Home Financials for this Owner
Home Financials are based on the most recent Mortgage that was taken out on this home.Similar Homes in Lorton, VA
Home Values in the Area
Average Home Value in this Area
Purchase History
| Date | Type | Sale Price | Title Company |
|---|---|---|---|
| Special Warranty Deed | $464,982 | -- |
Mortgage History
| Date | Status | Loan Amount | Loan Type |
|---|---|---|---|
| Open | $402,727 | VA | |
| Closed | $500,000 | Stand Alone Refi Refinance Of Original Loan | |
| Closed | $371,985 | New Conventional |
Property History
| Date | Event | Price | Change | Sq Ft Price |
|---|---|---|---|---|
| 07/18/2025 07/18/25 | Sold | $900,000 | +5.9% | $342 / Sq Ft |
| 06/29/2025 06/29/25 | Pending | -- | -- | -- |
| 06/28/2025 06/28/25 | For Sale | $850,000 | -- | $323 / Sq Ft |
Tax History Compared to Growth
Tax History
| Year | Tax Paid | Tax Assessment Tax Assessment Total Assessment is a certain percentage of the fair market value that is determined by local assessors to be the total taxable value of land and additions on the property. | Land | Improvement |
|---|---|---|---|---|
| 2021 | $7,163 | $610,430 | $207,000 | $403,430 |
| 2020 | $6,868 | $580,340 | $207,000 | $373,340 |
| 2019 | $7,719 | $580,340 | $207,000 | $373,340 |
| 2018 | $6,684 | $564,780 | $207,000 | $357,780 |
| 2017 | $6,716 | $578,470 | $212,000 | $366,470 |
| 2016 | $6,702 | $578,470 | $212,000 | $366,470 |
| 2015 | $6,456 | $578,470 | $212,000 | $366,470 |
| 2014 | $5,956 | $534,900 | $197,000 | $337,900 |
Agents Affiliated with this Home
-
JJ Borzino
J
Seller's Agent in 2025
JJ Borzino
Jobin Realty
(703) 642-8500
2 in this area
10 Total Sales
-
Paige Kellogg

Buyer's Agent in 2025
Paige Kellogg
Samson Properties
(703) 598-2785
1 in this area
34 Total Sales
Map
Source: Bright MLS
MLS Number: VAFX2245578
APN: 107-3-06-0122
- 8411 Whitehaven Ct
- 8317 Middle Ruddings Dr
- 9578 Sanger St
- 8431 Kirby Lionsdale Dr
- The Mason Plan at The Preserve at Lorton Valley - Townhomes
- The Fairfax Plan at The Preserve at Lorton Valley - Townhomes
- The Belvoir Plan at The Preserve at Lorton Valley - Townhomes
- 9422 Dandelion Dr
- 9426 Dandelion Dr
- 9424 Dandelion Dr
- 9420 Dandelion Dr
- 9421 Dandelion Dr
- 9418 Dandelion Dr
- 9416 Dandelion Dr
- 9407 Dandelion Dr
- 9414 Dandelion Dr
- 9410 Dandelion Dr
- 8011 Annette Dr
- 8057 Samuel Wallis St
- 8173 Halley Ct






