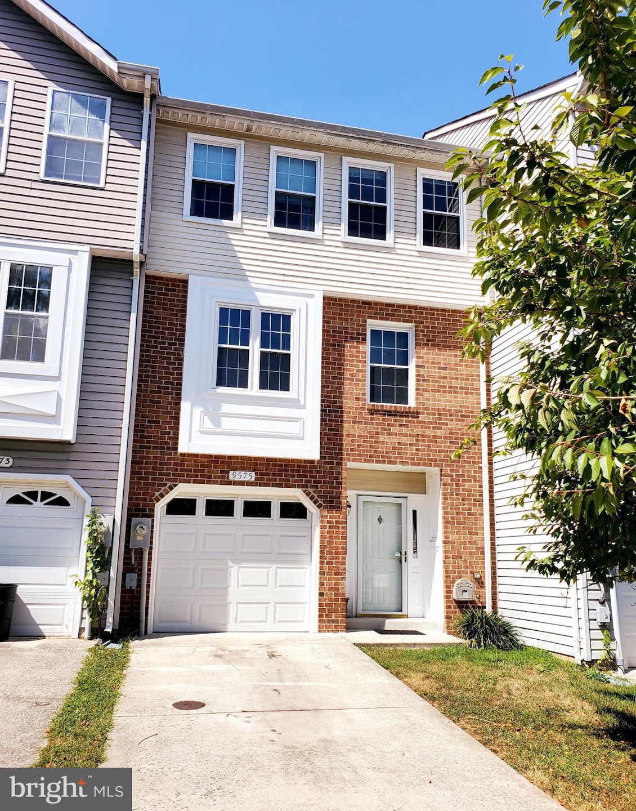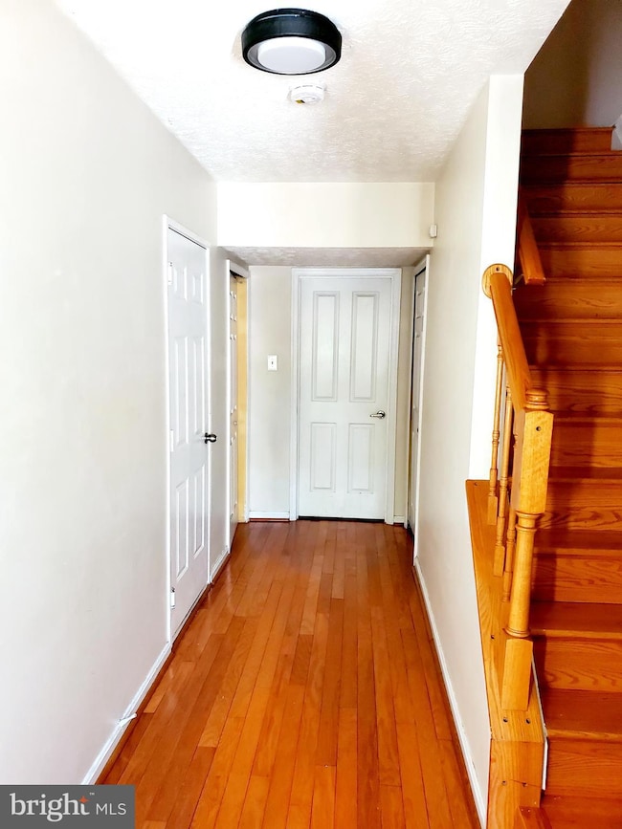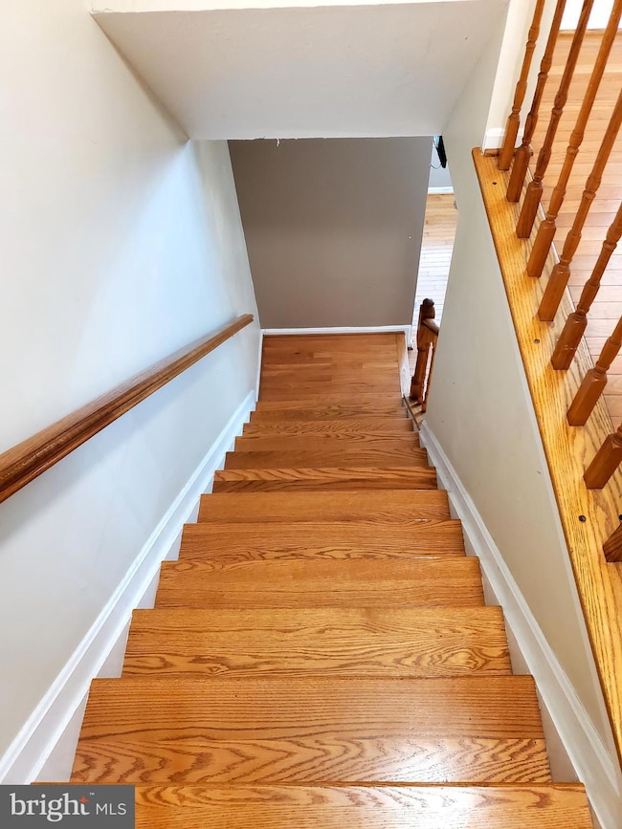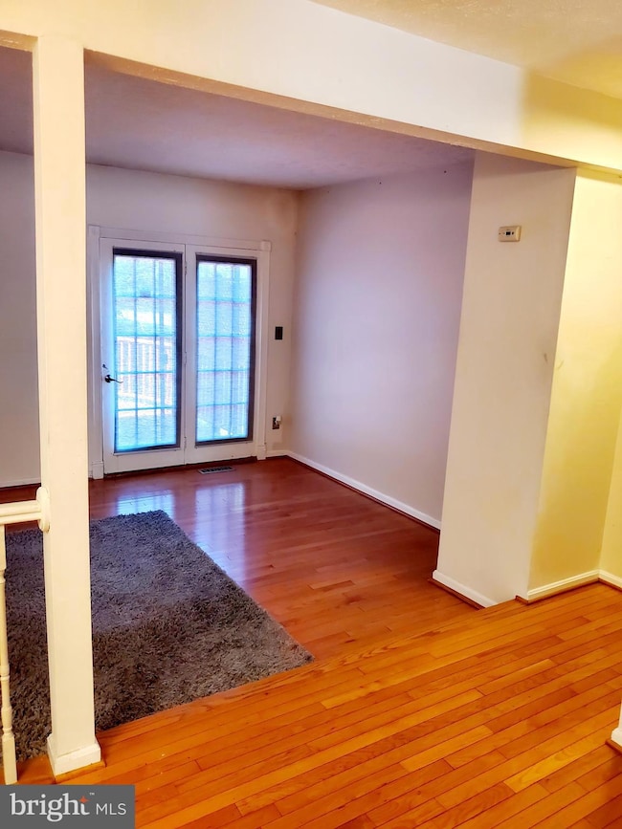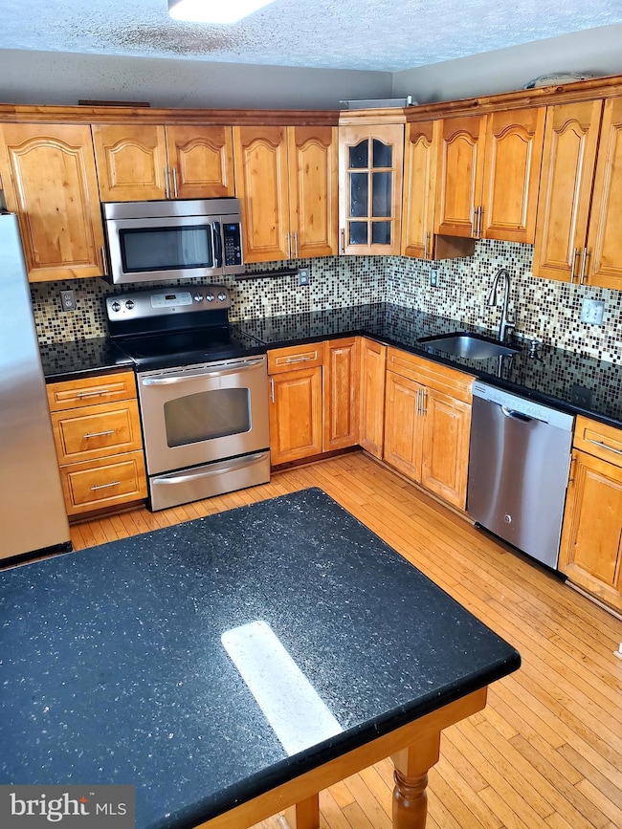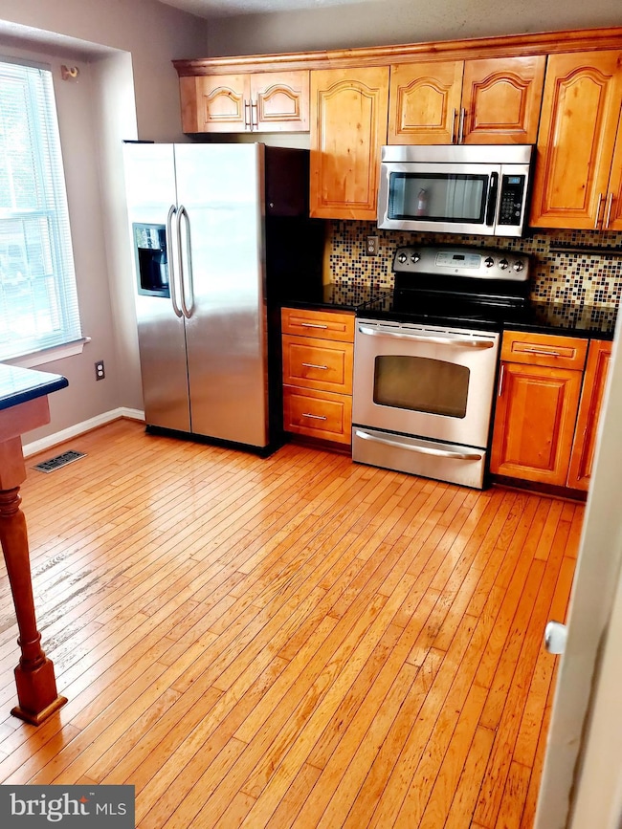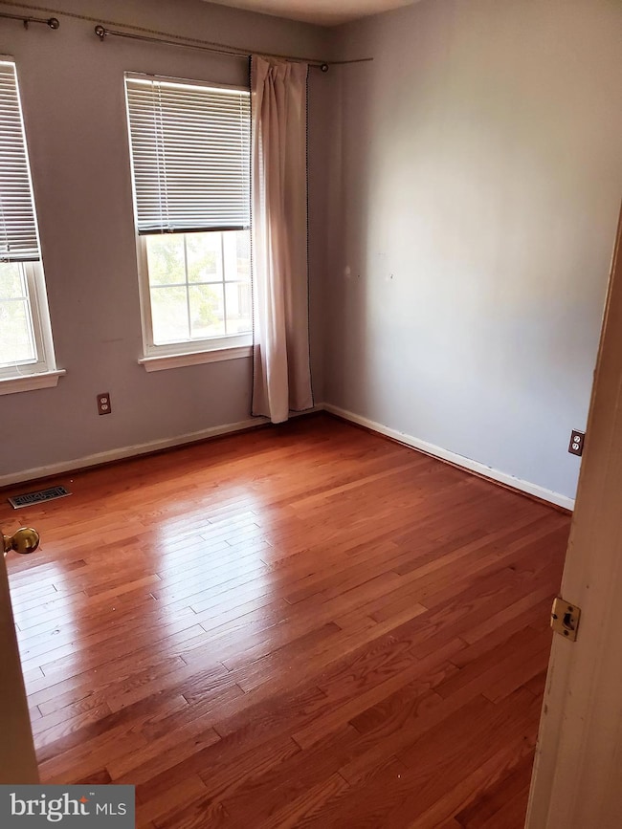9575 Donnan Castle Ct Laurel, MD 20723
North Laurel NeighborhoodHighlights
- Open Floorplan
- Deck
- Wood Flooring
- Forest Ridge Elementary School Rated A-
- Traditional Architecture
- 2-minute walk to Bowling Brook Park
About This Home
Looking for space, comfort, and a great location? This 3-level townhouse in Laurel has it all! On the main level, enjoy open living areas, a sunken living room, and a comfortable flow that feels just right. There are 3 bedrooms and 3.5 baths -- offering plenty of room for everyone. A bright eat-in kitchen with stainless steel appliances offers functionality and effortless access to the spacious deck—perfect for relaxing or entertaining.
The lower level is a bonus with its own intimate bath with shower, laundry area, and direct access to the backyard. It’s the kind of home where you can spread out, enjoy the outdoors, and still be close to everything you need.
Celebrate the holidays in your new space!
Listing Agent
(301) 542-4506 carole.warren@kw.com Keller Williams Preferred Properties License #645499 Listed on: 09/08/2025

Townhouse Details
Home Type
- Townhome
Est. Annual Taxes
- $5,323
Year Built
- Built in 1990
Lot Details
- 1,742 Sq Ft Lot
- Cul-De-Sac
- Landscaped
- Property is in very good condition
Parking
- 1 Car Attached Garage
- Garage Door Opener
- Off-Street Parking
Home Design
- Traditional Architecture
- Slab Foundation
- Composition Roof
- Asphalt Roof
- Aluminum Siding
Interior Spaces
- 1,867 Sq Ft Home
- Property has 3 Levels
- Open Floorplan
- Crown Molding
- Wainscoting
- Double Pane Windows
- Window Treatments
- Living Room
- Dining Room
- Wood Flooring
Kitchen
- Eat-In Kitchen
- Electric Oven or Range
- Self-Cleaning Oven
- Built-In Microwave
- Ice Maker
- Dishwasher
- Stainless Steel Appliances
- Kitchen Island
- Upgraded Countertops
- Disposal
Bedrooms and Bathrooms
- 3 Bedrooms
Laundry
- Laundry Room
- Laundry on lower level
- Dryer
- Washer
Basement
- Walk-Out Basement
- Basement Fills Entire Space Under The House
Outdoor Features
- Deck
Utilities
- Forced Air Heating and Cooling System
- Cooling System Utilizes Natural Gas
- Natural Gas Water Heater
Listing and Financial Details
- Residential Lease
- Security Deposit $3,200
- Tenant pays for all utilities, trash removal, minor interior maintenance, light bulbs/filters/fuses/alarm care, insurance, cable TV, internet
- No Smoking Allowed
- 24-Month Lease Term
- Available 9/12/25
- $50 Application Fee
- Assessor Parcel Number 1406524354
Community Details
Overview
- No Home Owners Association
- $30 Other One-Time Fees
- Bowling Brook Farms Subdivision
Pet Policy
- No Pets Allowed
Map
Source: Bright MLS
MLS Number: MDHW2059164
APN: 06-524354
- 9409 Chippenham Dr
- 9606 Donnan Castle Ct
- 9303 Kendal Cir
- 9560 Donnan Castle Ct
- 9384 Rock Ripple Ln
- 9380 Rock Ripple Ln
- 9279 Brewington Ln
- 9200 Brewington Ln
- 9046 LOT 5 Gorman Rd
- 8605 Jennifer Ct
- 9060 Manorwood Rd
- 8719 Timber Oak Ln
- 9079 Manorwood Rd
- 9110 Canterbury Riding
- 9110 Tumbleweed Run Unit F
- 9087 Manorwood Rd
- 9775 Northern Lakes Ln
- 9106 Lilac Park Dr
- 0 Carrollton Ave
- 9508 Mellow Ct
- 9581 Donnan Castle Ct
- 9593 Donnan Castle Ct
- 9216 Burley Ln
- 9419 Steeple Ct
- 9632 Hadleigh Ct
- 9324 Daly Ct
- 9000 Stebbing Way
- 8954 River Island Dr
- 9713 Queen Anne's Lace
- 9708 Northern Lakes Ln
- 9184 Canterbury Riding
- 9220 Old Lantern Way
- 9220 Old Lantern Way Unit 2BED1BATH
- 9220 Old Lantern Way Unit 2BED1.5BATH
- 9220 Old Lantern Way Unit 3BED2BATH
- 9220 Old Lantern Way Unit 1BED1BATH
- 8542 Foxborough Dr
- 8800 Howard Hills Dr
- 9776 Whiskey Run
- 8450 Upper Sky Way
