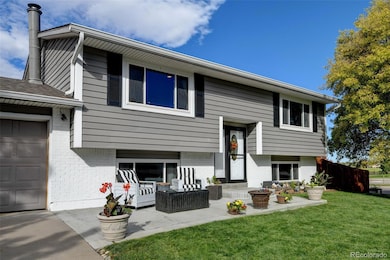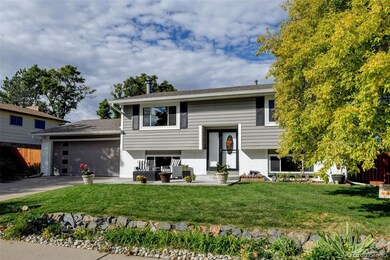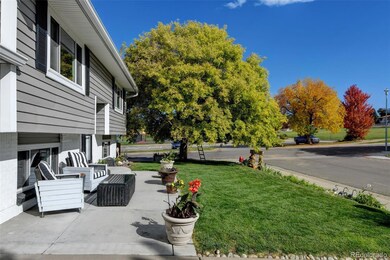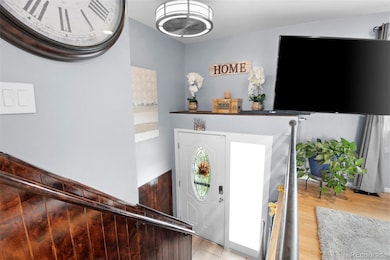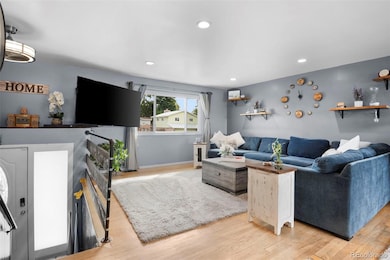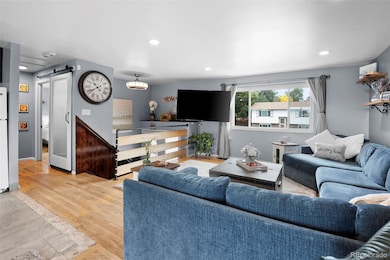9575 Osceola St Westminster, CO 80031
Hyland Greens NeighborhoodEstimated payment $3,221/month
Highlights
- Outdoor Pool
- Lake View
- Traditional Architecture
- Primary Bedroom Suite
- Deck
- Wood Flooring
About This Home
Welcome to a beautiful split-level home tucked within the popular Sunset Ridge community of Westminster! Nestled on a spacious corner lot surrounded by mature trees and lush landscaping, this radiant residence offers the perfect blend of privacy, comfort, and connection to nature. Step outside to your extended two-tier deck, ideal for entertaining, enjoying outdoor meals, or relaxing in the hot tub on warm Colorado afternoons. Cool off with a refreshing dip in the pool while taking in stunning mountain views and picture-perfect sunsets that make this backyard a true oasis. Inside, warm natural light fills the inviting space, highlighting an open layout that flows seamlessly from the living room to the dining area. The upper level features beautiful hard-surface flooring and timeless design throughout. You’ll find 2 spacious bedrooms and an updated 3/4 bath, while the lower level offers a private primary retreat complete with a walk-in closet and ensuite bathroom. The lower level also includes a versatile living area perfect for a media room, home gym, or cozy hideaway. Also, features a dedicated laundry area complete with extra storage and a utility closet. An oversized two-car garage provides plenty of space for parking and extra storage. Throughout the home, thoughtful updates provide both comfort and peace of mind. Located close to parks, recreation, and Highland Hills Golf Course, this well-maintained property perfectly balances modern living with a serene setting. Conveniently situated near Highway 36 and Interstate 25, commuting to Boulder, Denver, and DIA is a breeze. Don’t miss your chance to make this peaceful Sunset Ridge home your own - schedule your tour today! GENEROUS Price Improvement - COME SEE BEFORE ITS GONE!
Listing Agent
RE/MAX Momentum Brokerage Email: csmith.re.co@gmail.com,303-523-9035 License #100088989 Listed on: 10/12/2025

Co-Listing Agent
RE/MAX Momentum Brokerage Email: csmith.re.co@gmail.com,303-523-9035 License #040026156
Home Details
Home Type
- Single Family
Est. Annual Taxes
- $2,842
Year Built
- Built in 1973
Lot Details
- 9,135 Sq Ft Lot
- Open Space
- East Facing Home
- Property is Fully Fenced
- Landscaped
- Corner Lot
- Front Yard Sprinklers
- Private Yard
- Garden
Parking
- 2 Car Attached Garage
Property Views
- Lake
- Mountain
Home Design
- Traditional Architecture
- Bi-Level Home
- Brick Exterior Construction
- Frame Construction
- Composition Roof
Interior Spaces
- 1,932 Sq Ft Home
- Wood Burning Fireplace
- Great Room with Fireplace
Kitchen
- Eat-In Kitchen
- Self-Cleaning Oven
- Microwave
- Dishwasher
- Disposal
Flooring
- Wood
- Carpet
- Tile
Bedrooms and Bathrooms
- 3 Bedrooms
- Primary Bedroom Suite
- Walk-In Closet
- 2 Bathrooms
Laundry
- Dryer
- Washer
Outdoor Features
- Outdoor Pool
- Balcony
- Deck
- Front Porch
Schools
- Sunset Ridge Elementary School
- Shaw Heights Middle School
- Westminster High School
Utilities
- Forced Air Heating and Cooling System
- Gas Water Heater
- Phone Available
- Cable TV Available
Community Details
- No Home Owners Association
- Sunset Ridge Subdivision
Listing and Financial Details
- Exclusions: Sellers personal property - all furniture is negotiable.
- Assessor Parcel Number R0047672
Map
Home Values in the Area
Average Home Value in this Area
Tax History
| Year | Tax Paid | Tax Assessment Tax Assessment Total Assessment is a certain percentage of the fair market value that is determined by local assessors to be the total taxable value of land and additions on the property. | Land | Improvement |
|---|---|---|---|---|
| 2024 | $2,842 | $28,880 | $5,630 | $23,250 |
| 2023 | $2,818 | $33,350 | $6,090 | $27,260 |
| 2022 | $2,528 | $24,900 | $6,190 | $18,710 |
| 2021 | $2,602 | $24,900 | $6,190 | $18,710 |
| 2020 | $2,375 | $23,090 | $6,360 | $16,730 |
| 2019 | $2,370 | $23,090 | $6,360 | $16,730 |
| 2018 | $1,871 | $18,120 | $6,480 | $11,640 |
| 2017 | $1,595 | $18,120 | $6,480 | $11,640 |
| 2016 | $1,449 | $15,480 | $3,100 | $12,380 |
| 2015 | $723 | $7,740 | $1,550 | $6,190 |
| 2014 | $551 | $5,690 | $1,190 | $4,500 |
Property History
| Date | Event | Price | List to Sale | Price per Sq Ft |
|---|---|---|---|---|
| 11/21/2025 11/21/25 | Price Changed | $565,000 | -1.4% | $292 / Sq Ft |
| 11/05/2025 11/05/25 | Price Changed | $573,000 | -2.1% | $297 / Sq Ft |
| 10/12/2025 10/12/25 | For Sale | $585,000 | -- | $303 / Sq Ft |
Purchase History
| Date | Type | Sale Price | Title Company |
|---|---|---|---|
| Warranty Deed | $190,700 | Land Title Guarantee Co | |
| Warranty Deed | $156,000 | Land Title Guarantee Company | |
| Interfamily Deed Transfer | -- | Fidelity National |
Mortgage History
| Date | Status | Loan Amount | Loan Type |
|---|---|---|---|
| Open | $187,245 | FHA | |
| Previous Owner | $117,000 | New Conventional | |
| Previous Owner | $50,000 | Credit Line Revolving |
Source: REcolorado®
MLS Number: 2934948
APN: 1719-19-1-14-030
- 9570 Osceola St
- 9623 Meade Ct
- 9410 Perry St
- 9642 Meade Ct
- 9545 Lowell Blvd
- 3550 Kassler Place
- 3660 W 94th Ave
- 9290 Quitman St
- 3490 Mowry Place
- 3320 Kassler Place
- 9824 Meade Cir
- 3400 Mowry Place
- 4803 W 93rd Ave
- 9331 Irving St
- 9215 Lowell Blvd
- 9261 Julian Way
- 3756 W 100th Ave
- 9181 Tennyson St
- 4861 W 92nd Place
- 4660 W 100th Ave
- 3323 W 96th Cir
- 4901 W 93rd Ave
- 3191 W 94th Ave
- 9061 Osceola St
- 9174 Lander St
- 3560 W 89th Place
- 5403 W 96th Ave
- 8871 Rutgers St
- 9081 Federal Blvd
- 2708 W 98th Dr
- 4820 W 88th Place
- 8771 Oakwood St
- 8771 Oakwood St
- 5721 W 92nd Ave Unit 1
- 10110 Depew St
- 4583 Shaw Blvd
- 2700 W 103rd Ave
- 10240 Benton St
- 9171 Eaton St
- 10290 Benton St

