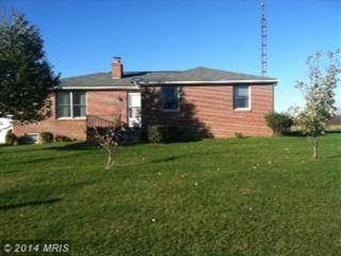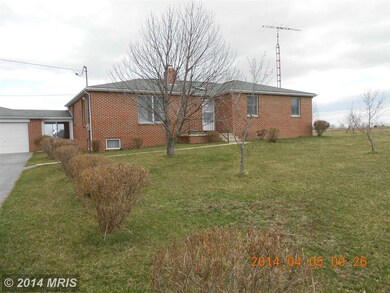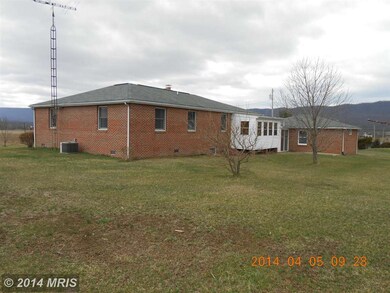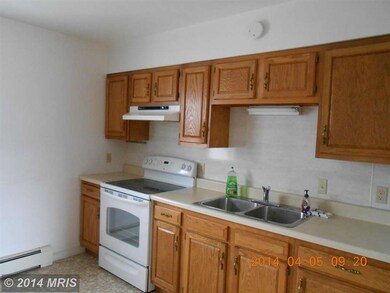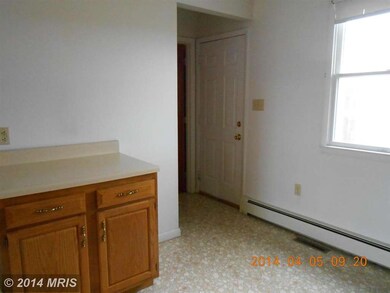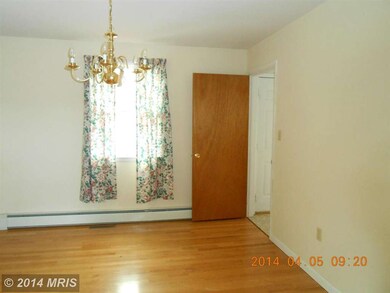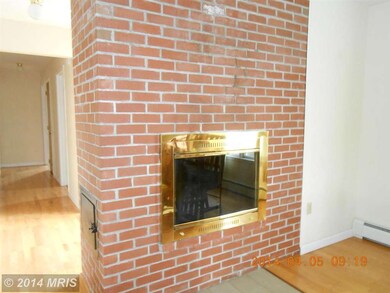
9578 Blue Spring Rd Mercersburg, PA 17236
Highlights
- Scenic Views
- Traditional Floor Plan
- Wood Flooring
- Private Lot
- Rambler Architecture
- No HOA
About This Home
As of June 2025"Plain Jane " house built like a fort. 3.5 acres with that million dollar view. Solid brick construction. Hardwood floors in all but one bedroom.2 car attached garage. Sunroom and breezeway. Turn this into a showplace with just some decorative touches .Raised fireplace in living room. No restrictions on the land. A golden opportunity for a place to call home
Last Agent to Sell the Property
Kathy Hartung
RE/MAX PREMIER EXECUTIVES Listed on: 04/14/2014
Home Details
Home Type
- Single Family
Est. Annual Taxes
- $4,239
Year Built
- Built in 2005
Lot Details
- 3.5 Acre Lot
- Private Lot
- Open Lot
- Property is in very good condition
Parking
- 2 Car Attached Garage
- Driveway
Property Views
- Scenic Vista
- Pasture
- Mountain
Home Design
- Rambler Architecture
- Brick Exterior Construction
- Asphalt Roof
Interior Spaces
- 1,544 Sq Ft Home
- Property has 2 Levels
- Traditional Floor Plan
- Fireplace With Glass Doors
- Insulated Windows
- Living Room
- Dining Room
- Screened Porch
- Wood Flooring
- Fire and Smoke Detector
Kitchen
- Eat-In Kitchen
- Electric Oven or Range
Bedrooms and Bathrooms
- 3 Main Level Bedrooms
- En-Suite Primary Bedroom
Laundry
- Dryer
- Washer
Basement
- English Basement
- Connecting Stairway
Utilities
- Central Air
- Heating System Uses Oil
- Vented Exhaust Fan
- Baseboard Heating
- Hot Water Heating System
- Well
- Electric Water Heater
- Mound Septic
Community Details
- No Home Owners Association
Listing and Financial Details
- Assessor Parcel Number 17-J11-17A
Ownership History
Purchase Details
Purchase Details
Home Financials for this Owner
Home Financials are based on the most recent Mortgage that was taken out on this home.Similar Home in Mercersburg, PA
Home Values in the Area
Average Home Value in this Area
Purchase History
| Date | Type | Sale Price | Title Company |
|---|---|---|---|
| Deed | $330,000 | None Available | |
| Deed | $169,900 | None Available |
Mortgage History
| Date | Status | Loan Amount | Loan Type |
|---|---|---|---|
| Previous Owner | $166,822 | FHA |
Property History
| Date | Event | Price | Change | Sq Ft Price |
|---|---|---|---|---|
| 06/27/2025 06/27/25 | Sold | $375,000 | +1.4% | $243 / Sq Ft |
| 04/22/2025 04/22/25 | For Sale | $370,000 | +117.8% | $240 / Sq Ft |
| 06/06/2014 06/06/14 | Sold | $169,900 | 0.0% | $110 / Sq Ft |
| 04/24/2014 04/24/14 | Pending | -- | -- | -- |
| 04/14/2014 04/14/14 | For Sale | $169,900 | -- | $110 / Sq Ft |
Tax History Compared to Growth
Tax History
| Year | Tax Paid | Tax Assessment Tax Assessment Total Assessment is a certain percentage of the fair market value that is determined by local assessors to be the total taxable value of land and additions on the property. | Land | Improvement |
|---|---|---|---|---|
| 2025 | $1,242 | $7,460 | $7,460 | $0 |
| 2024 | $1,227 | $7,460 | $7,460 | $0 |
| 2023 | $1,209 | $7,460 | $7,460 | $0 |
| 2022 | $1,190 | $7,460 | $7,460 | $0 |
| 2021 | $1,190 | $7,460 | $7,460 | $0 |
| 2020 | $1,179 | $7,460 | $7,460 | $0 |
| 2019 | $1,159 | $7,460 | $7,460 | $0 |
| 2018 | $1,121 | $7,460 | $7,460 | $0 |
| 2017 | $1,103 | $7,460 | $7,460 | $0 |
| 2016 | $214 | $7,460 | $7,460 | $0 |
| 2015 | $199 | $7,460 | $7,460 | $0 |
| 2014 | $809 | $30,290 | $7,740 | $22,550 |
Agents Affiliated with this Home
-
C
Seller's Agent in 2025
Cari Ellen Edgin
Mackintosh, Inc.
-
D
Buyer's Agent in 2025
Doyle Bryant
Coldwell Banker Realty
-
K
Seller's Agent in 2014
Kathy Hartung
RE/MAX
-
S
Buyer's Agent in 2014
Scott Palmer
Coldwell Banker Realty
Map
Source: Bright MLS
MLS Number: 1002938040
APN: 17-0J11-017A-000000
- 12502 Pittman Rd Unit 9
- 0 Blairs Valley Rd Unit PAFL2028498
- 12547 Licking Creek Ct
- 12397 Pittman Rd Unit 46
- 10958 Doeshire Terrace
- 10955 Deerwood Dr
- 10978 Deerwood Dr
- 0 Deerwood Dr
- 10948 Buckskin Ct
- 7392 Corner Rd
- 242 Linden Ave
- 14182 Shimpstown Rd
- 42.68+/- ACRES Hunter Rd
- 71 Acres Blairs Valley Rd
- 7160 Little Cove Rd
- 11 Linden Ave
- 112 Faust St
- 14200 Northern Unit 34
- 12414 Summit Vista Dr
- 3 Findlay Dr
