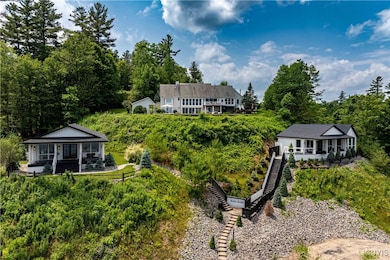9579 9609 Cookingham Rd Remsen, NY 13438
Estimated payment $37,213/month
Highlights
- Docks
- Beach Access
- Private Pool
- Remsen Junior/Senior High School Rated 9+
- Indoor Spa
- Home fronts a pond
About This Home
5 Year Round Short-Term Rental Homes & Event Business for Sale – Turn-Key Package
An extraordinary opportunity to acquire not just a property, but a thriving hospitality business. This offering includes five income-producing homes and a fully operational event venue, and 5 additional spots drawn up to expand, all situated on 12 scenic acres overlooking Hinckley Lake, complete with panoramic water and woodland views. Each home is newly constructed or renovated and furnished, making this a truly turn-key investment with staff, equipment, and systems already in place.
The crown jewel, The Lake House, large in ground pool, sits on a bluff with sweeping lake vistas. It accommodates 12 guests and features a new gourmet kitchen, updated baths, a fireplace, 2-car garage, landscaped grounds, and multiple decks surrounding an in-ground pool and spa.
Also on the bluff are brand new The Oasis and The Villa, both luxuriously appointed with marble kitchens and baths, fireplaces, and window walls framing dramatic views. Each has its own porch, hot tubs, outdoor living space, and gas fire-pit—perfect for year-round guest stays.
By the pond, The Wheelhouse offers a serene, wooded setting with stream views and an authentic waterwheel. Inside, it blends rustic charm with modern amenities, including a spa-style ensuite, hot tub, gourmet kitchen, fireplace, and outdoor fire-pit.
Anchoring the property is The Showroom, a spectacular 7,700 sq. ft. event venue ideal for weddings and events. With soaring ceilings, radiant heated floors, a catering kitchen, full bath, and 12’ overhead doors, it’s designed for flexibility and style or a man cave. A Parisian-inspired ensuite upstairs adds an exclusive bridal suite with marble bath, California closets, and balcony.
Additional amenities include 300’ of sandy beachfront for swimming and boating, plus a barn and garage housing extensive equipment (Bobcat, plow truck, mower, snowmobiles, boat, and fuel tanks). All furnishings and most equipment convey with the sale. A year-round staff is already in place, ensuring smooth operations and immediate revenue continuation.
Listing Agent
Listing by TIMM ASSOCIATES SOTHEBY'S License #10401370495 Listed on: 07/13/2025

Home Details
Home Type
- Single Family
Est. Annual Taxes
- $11,011
Year Built
- Built in 1999
Lot Details
- 12.22 Acre Lot
- Home fronts a pond
- Partially Fenced Property
- Irregular Lot
- Wooded Lot
- 161.000-1-6
Parking
- 6 Car Garage
- Garage Door Opener
- Gravel Driveway
Home Design
- Block Foundation
Interior Spaces
- 14,404 Sq Ft Home
- 2-Story Property
- Wet Bar
- Furnished
- Cathedral Ceiling
- Ceiling Fan
- 6 Fireplaces
- Sliding Doors
- Indoor Spa
- Property Views
Flooring
- Wood
- Marble
- Tile
Bedrooms and Bathrooms
- 11 Bedrooms
Outdoor Features
- Private Pool
- Beach Access
- Property is near a lake
- Docks
- Access to a Dock
- Deck
- Patio
Utilities
- Ductless Heating Or Cooling System
- Central Air
- Heating System Uses Gas
- Well
- Gas Water Heater
- Septic Tank
- High Speed Internet
Community Details
- Mountain Manor Subdivision
Listing and Financial Details
- Assessor Parcel Number 161.000-1-7.1
Map
Home Values in the Area
Average Home Value in this Area
Property History
| Date | Event | Price | List to Sale | Price per Sq Ft |
|---|---|---|---|---|
| 07/13/2025 07/13/25 | For Sale | $6,900,000 | -- | $479 / Sq Ft |
Source: Mid New York Regional MLS
MLS Number: S1623270
- 11717 Stonehedge Rd
- 0 Main St
- 4014 Old State Rd Unit 287
- 0 New York 365 Unit S1584416
- 9985 Briggs Rd
- 10035 Swamp Rd
- 0 MacKinnaw & Beaver Int Unit 11235180
- 128 First St
- 0 MacKinaw & Beaver Int Unit S1516562
- 9579 9609 Cookingham Rd
- 213 Button Rd
- 0 Kanoaloka St
- 10079 Cherokee St
- 10003 Welsh District Rd
- 10240 Riggerman Rd
- 616 Summit St
- 11033 Francis Rd
- 400 Academy St
- 1276 Grant Rd
- 10424 Riggerman Rd
- 6758 Benton Rd
- 1 Patriot Cir
- 208 Maverick Ln
- 2389 State Route 5
- 105 Sunray Terrace Unit C
- 311 Main St
- 412 Main St Unit 202
- 106-110 Hotel St Unit 110 Hotel St. Apt 2
- 106 Hotel St Unit 5
- 110 Hotel St Unit 2
- 110 Hotel St Unit 2 Floor 1
- 110 Hotel St Unit 4 Floor 2
- 110 Hotel St Unit 3 Floor 1
- 330 Main St
- 119-137 Hotel St
- 98 Genesee St Unit 2nd FL
- 208 Jefferson Ave
- 742 Jay St
- 742 Jay St Unit 2
- 520 Seneca St Unit 304






