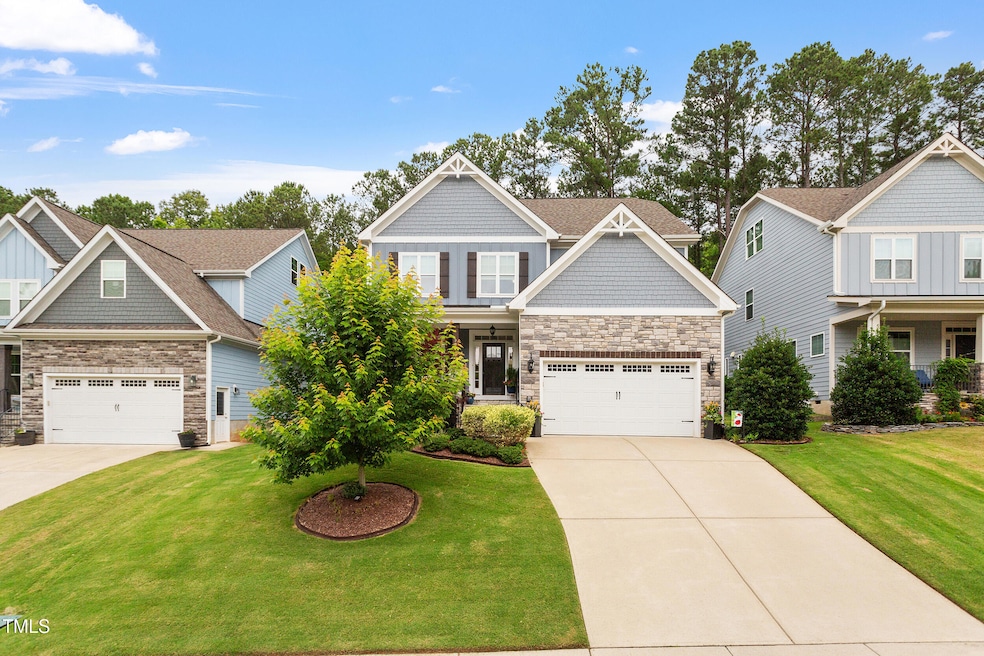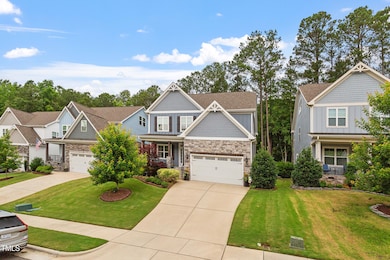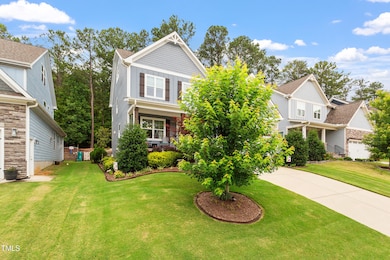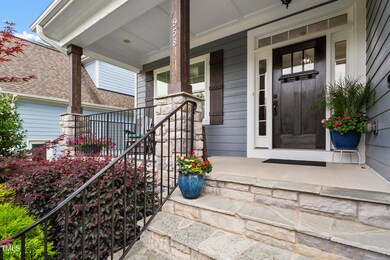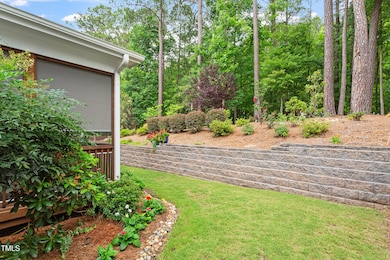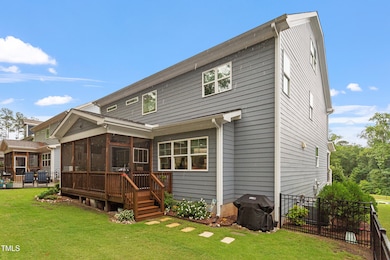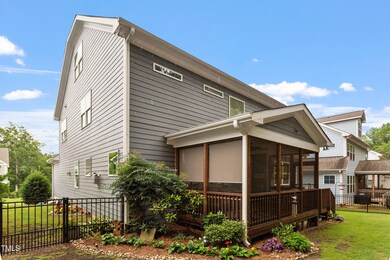Estimated payment $5,326/month
Highlights
- Deck
- Transitional Architecture
- Main Floor Bedroom
- Laurel Park Elementary Rated A
- Wood Flooring
- Attic
About This Home
Located in a desirable cut-de-sac in Apex, this spacious 5-bedroom, 4-bath home offers a flexible layout designed for comfortable living. The main floor features an open-concept design showing off 9ft ceilings with a large kitchen, butler's pantry, dining area, and living room with fireplace. Upstairs, a rare fully finished third floor provides additional living space, complete with its own bathroom and walk in closet ideal for guests, multigenerational living, or remote work.
Enjoy thoughtful finishes throughout, a screened-in porch overlooking a peaceful backyard, and a welcoming front porch with curb appeal. Conveniently located near top-rated schools, parks, and shopping.
This home combines location, space, and charm in one of Apex's most sought-after communities.
Home Details
Home Type
- Single Family
Est. Annual Taxes
- $6,709
Year Built
- Built in 2019
Lot Details
- 6,098 Sq Ft Lot
- Cul-De-Sac
- Fenced Yard
- Partially Fenced Property
- Landscaped
- Back and Front Yard
HOA Fees
- $47 Monthly HOA Fees
Parking
- 2 Car Attached Garage
- Inside Entrance
- Front Facing Garage
- Garage Door Opener
- Private Driveway
- 2 Open Parking Spaces
Home Design
- Transitional Architecture
- Raised Foundation
- Shingle Roof
- Board and Batten Siding
- Lap Siding
- Shake Siding
- HardiePlank Type
- Stone Veneer
Interior Spaces
- 3,708 Sq Ft Home
- 2-Story Property
- Built-In Features
- Bookcases
- Crown Molding
- Coffered Ceiling
- Tray Ceiling
- Smooth Ceilings
- Ceiling Fan
- Recessed Lighting
- Gas Log Fireplace
- Entrance Foyer
- Family Room with Fireplace
- Breakfast Room
- Dining Room
- Bonus Room
- Screened Porch
- Storage
- Basement
- Crawl Space
- Smart Thermostat
Kitchen
- Butlers Pantry
- Built-In Oven
- Gas Cooktop
- Range Hood
- Microwave
- Plumbed For Ice Maker
- Dishwasher
- Stainless Steel Appliances
- Kitchen Island
- Granite Countertops
- Disposal
Flooring
- Wood
- Carpet
- Tile
Bedrooms and Bathrooms
- 5 Bedrooms
- Main Floor Bedroom
- Primary bedroom located on second floor
- Walk-In Closet
- 4 Full Bathrooms
- Double Vanity
- Private Water Closet
- Soaking Tub
- Walk-in Shower
Laundry
- Laundry Room
- Laundry on upper level
- Sink Near Laundry
- Washer and Electric Dryer Hookup
Attic
- Attic Floors
- Unfinished Attic
Outdoor Features
- Deck
- Rain Gutters
Schools
- Laurel Park Elementary School
- Salem Middle School
- Apex High School
Utilities
- Forced Air Heating and Cooling System
- Gas Water Heater
Community Details
- Elite Property Management Association, Phone Number (919) 233-7660
- Ellington Cove Subdivision
Listing and Financial Details
- Assessor Parcel Number 0453823
Map
Home Values in the Area
Average Home Value in this Area
Tax History
| Year | Tax Paid | Tax Assessment Tax Assessment Total Assessment is a certain percentage of the fair market value that is determined by local assessors to be the total taxable value of land and additions on the property. | Land | Improvement |
|---|---|---|---|---|
| 2025 | $6,863 | $783,757 | $150,000 | $633,757 |
| 2024 | $6,709 | $783,757 | $150,000 | $633,757 |
| 2023 | $5,292 | $480,579 | $110,000 | $370,579 |
| 2022 | $4,968 | $480,579 | $110,000 | $370,579 |
| 2021 | $4,778 | $480,579 | $110,000 | $370,579 |
| 2020 | $4,730 | $480,579 | $110,000 | $370,579 |
| 2019 | $909 | $80,000 | $80,000 | $0 |
| 2018 | $0 | $80,000 | $80,000 | $0 |
Property History
| Date | Event | Price | List to Sale | Price per Sq Ft |
|---|---|---|---|---|
| 06/20/2025 06/20/25 | Price Changed | $899,998 | -2.2% | $243 / Sq Ft |
| 06/12/2025 06/12/25 | For Sale | $920,000 | -- | $248 / Sq Ft |
Purchase History
| Date | Type | Sale Price | Title Company |
|---|---|---|---|
| Warranty Deed | $474,000 | None Available |
Mortgage History
| Date | Status | Loan Amount | Loan Type |
|---|---|---|---|
| Open | $360,381 | New Conventional |
Source: Doorify MLS
MLS Number: 10101866
APN: 0742.08-89-6255-000
- Weston End Unit Plan at Parc at Bradley Farm
- Harrington End Unit Plan at Parc at Bradley Farm
- Harrington Interior Unit Plan at Parc at Bradley Farm
- 946 Steel Mill Ln
- 612 Cable Ct
- 904 Dalton Ridge Place
- 903 Dalton Ridge Place
- 810 Richmont Grove Ln
- 823 Richmont Grove Ln
- 1003 Lathrop Ln
- 802 New Derby Ln
- 1529 Salem Church Rd
- 1531 Salem Church Rd
- 1009 Tahoe Glen Place
- 728 Blossom Bay Ln
- 1808 N Salem St
- 1702 Old London Way
- 613 Abbey Hall Way
- 996 Tender Dr
- 1002 Eastham Dr
- 4000 Spotter Dr
- 1801 Old London Way
- 900 Doverside Dr
- 103 London Plain Ct
- 1223 Kilmory Dr
- 343 Great Northern Station
- 566 Chessie Station
- 535 Grand Central Station
- 519 Mill Hopper Ln
- 606 Sawcut Ln
- 321 Old Mill Vilalge
- 314 King George Loop
- 101 Lake Meadow Dr
- 125 Old Grove Ln
- 114 Covewood Ct
- 113 Tapestry Terrace
- 214 Castle Hayne Dr
- 501 W Chatham St
- 201 Union Mills Way
- 1905 Castleburg Dr
