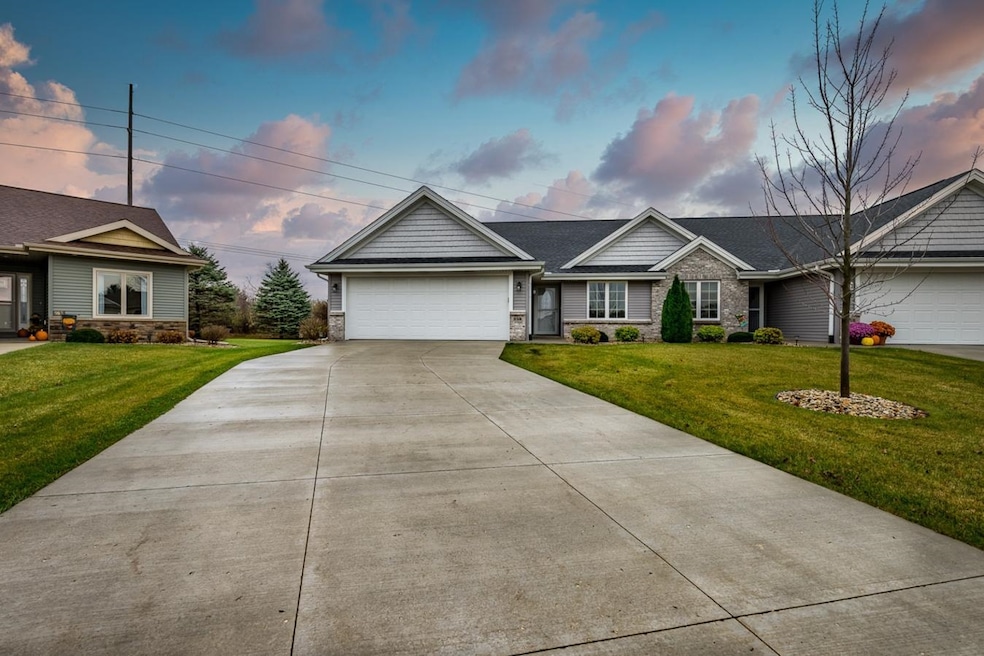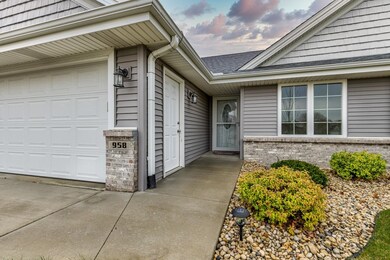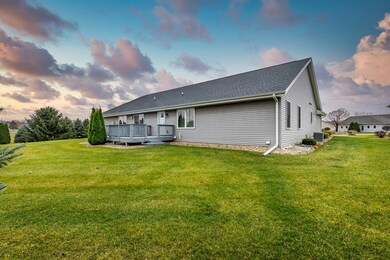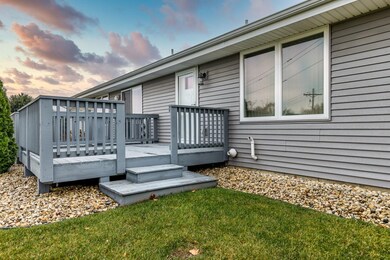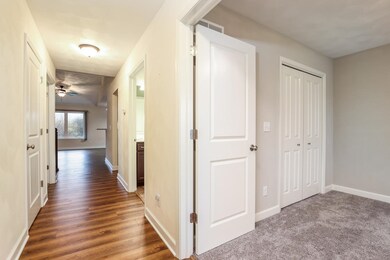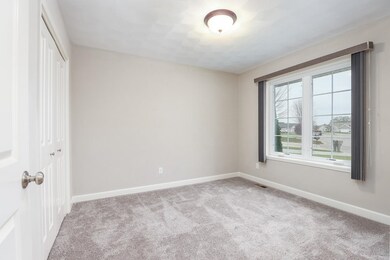
958 E Windfield Ct Beloit, WI 53511
Highlights
- Open Floorplan
- Wood Flooring
- Walk-In Closet
- Vaulted Ceiling
- Great Room
- Forced Air Cooling System
About This Home
As of December 2022Move in and ENJOY!! This condo has everything- vaulted ceilings, an open floor plan great for entertaining and tons of natural light!! The kitchen has new stainless steel appliances, a breakfast bar and a spacious pantry. Master bedroom has a huge walk in closet and private bath. The basement features an egress window and is ready for all your finishing ideas!! Condo fee includes snow removal, lawn care and insurance.
Last Agent to Sell the Property
EXIT Realty HGM License #59382-90 Listed on: 11/05/2022

Property Details
Home Type
- Condominium
Est. Annual Taxes
- $3,961
Year Built
- Built in 2018
HOA Fees
- $160 Monthly HOA Fees
Home Design
- Ranch Property
- Brick Exterior Construction
- Poured Concrete
- Vinyl Siding
Interior Spaces
- 1,404 Sq Ft Home
- Open Floorplan
- Vaulted Ceiling
- Gas Fireplace
- Low Emissivity Windows
- Great Room
- Wood Flooring
Kitchen
- Breakfast Bar
- Oven or Range
- Microwave
- Dishwasher
- Kitchen Island
- Disposal
Bedrooms and Bathrooms
- 2 Bedrooms
- Split Bedroom Floorplan
- Walk-In Closet
- 2 Full Bathrooms
- Bathtub and Shower Combination in Primary Bathroom
Laundry
- Dryer
- Washer
Basement
- Basement Fills Entire Space Under The House
- Sump Pump
- Stubbed For A Bathroom
Parking
- Garage
- Garage Door Opener
- Driveway Level
Accessible Home Design
- Accessible Full Bathroom
- Accessible Bedroom
- Level Entry For Accessibility
- Low Pile Carpeting
- Ramped or Level from Garage
Schools
- Powers/Garden Prairie Elementary School
- Turner Middle School
- Turner High School
Utilities
- Forced Air Cooling System
Community Details
- Association fees include snow removal, common area maintenance, common area insurance, lawn maintenance
- 2 Units
- Located in the Windfield Con master-planned community
Listing and Financial Details
- Assessor Parcel Number 0040130314
Similar Homes in Beloit, WI
Home Values in the Area
Average Home Value in this Area
Property History
| Date | Event | Price | Change | Sq Ft Price |
|---|---|---|---|---|
| 12/09/2022 12/09/22 | Sold | $250,000 | 0.0% | $178 / Sq Ft |
| 11/05/2022 11/05/22 | For Sale | $250,000 | +38.7% | $178 / Sq Ft |
| 02/08/2018 02/08/18 | Sold | $180,200 | 0.0% | $128 / Sq Ft |
| 02/08/2018 02/08/18 | Sold | $180,200 | 0.0% | $128 / Sq Ft |
| 10/23/2017 10/23/17 | Pending | -- | -- | -- |
| 10/23/2017 10/23/17 | Price Changed | $180,200 | 0.0% | $128 / Sq Ft |
| 10/23/2017 10/23/17 | Pending | -- | -- | -- |
| 10/23/2017 10/23/17 | For Sale | $180,200 | +0.7% | $128 / Sq Ft |
| 08/29/2017 08/29/17 | For Sale | $178,900 | -- | $127 / Sq Ft |
Tax History Compared to Growth
Agents Affiliated with this Home
-

Seller's Agent in 2022
Jennifer Moran
EXIT Realty HGM
(608) 322-8155
45 in this area
122 Total Sales
-
A
Buyer's Agent in 2022
Amanda Kortte
Century 21 Affiliated
(608) 289-6978
7 in this area
40 Total Sales
-

Seller's Agent in 2018
Chip Hart
Century 21 Affiliated
(608) 365-1481
39 in this area
80 Total Sales
-

Buyer's Agent in 2018
Penny Hansen
Century 21 Affiliated
(608) 751-1096
66 in this area
154 Total Sales
Map
Source: South Central Wisconsin Multiple Listing Service
MLS Number: 1946460
- 875 E Holiday Dr
- 2810 Bridget Dr
- 850 E McKearn Ln
- 3027 S Bartells Dr
- 874 E Petunia Ln
- 3156 S Bartells Dr Unit D
- 3154 S Bartells Dr Unit C
- 3150 S Bartells Dr Unit A
- 2970 S Iris Dr
- 3145 S Bartells Dr
- 3131 S Bartells Dr
- 3133 S Bartells Dr
- 826 E Holly Rd
- 1726 Kyle Ln
- 1720 Kyle Ln
- 1708 Kyle Ln
- 1714 Kyle Ln
- 1702 Kyle Ln
- 3184 S Bartells Dr
- 648 E Petunia Ln
