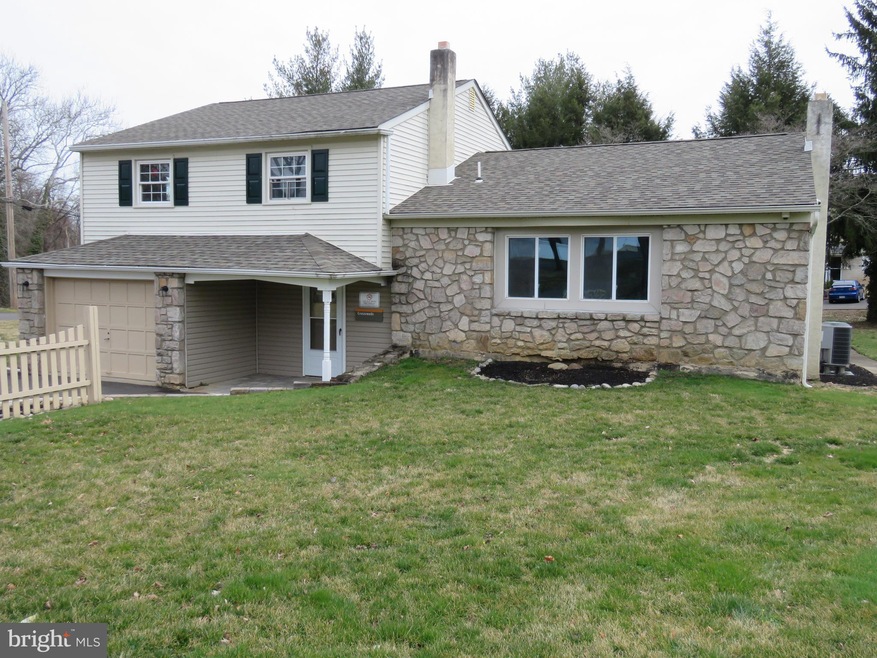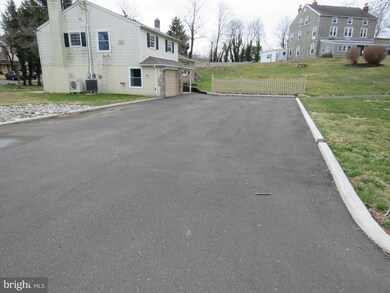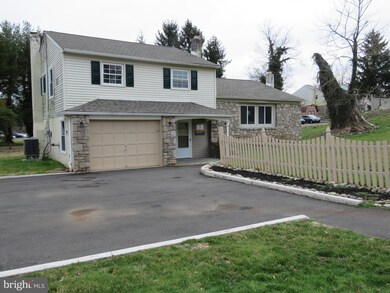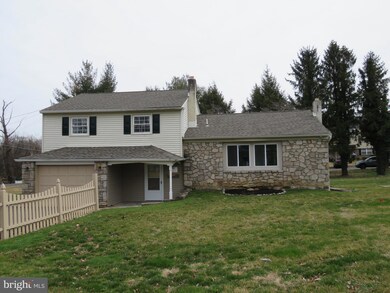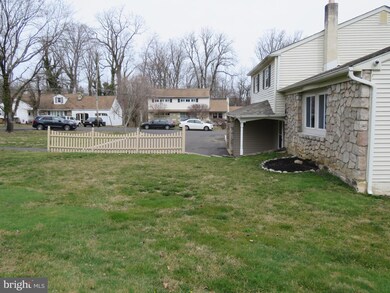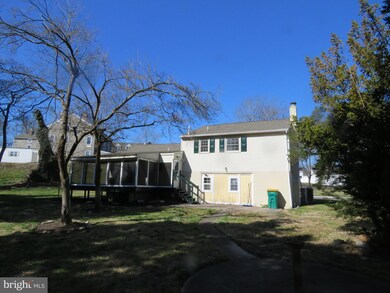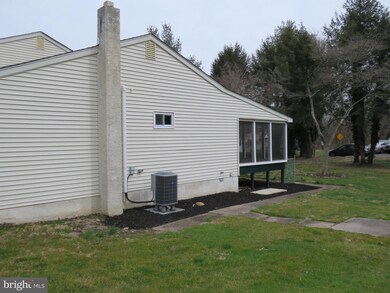
958 Flushing Rd Bensalem, PA 19020
Bensalem NeighborhoodEstimated Value: $460,438
Highlights
- 0.52 Acre Lot
- Bathtub with Shower
- Recessed Lighting
- No HOA
- Living Room
- Laundry Room
About This Home
As of July 2023Large stone front split level. Extensive renovations done in 2018 including remodeled kitchen and three full baths. Full tiled bath off foyer is 8 'x 8' and handicap accessible has roll in shower with built in chair and grab bars. Laundry hook ups are in separate closet off foyer. Fits full size stack W/D. Garage area converted to large bedroom on main level or would be perfect for office or workout area. Family room on Lower level was used as oversized 5th bedroom and has 2 large closets. Great Family or recreation room. A few steps to large living room . Full kitchen remodeled in 2018 with a lots of cabinets and large counter top area with breakfast bar. Full kitchen opens to large dining area with slider to 19' x 12' screened in deck. Screened in deck was stairs to large cement patio. Short set of stairs from living room to upper level. Hardwood stairs, hallway and bedrooms on upper level. Full hall bath with double vanity and tub shower with surround. Linen closet in hallway. Main bedroom has 2 double closets and main bedroom bath. main bath has oversized shower stall. 3rd bedroom is very good size with large double closet. #rd bedroom with double closet. Roof with 3 dimensional shingles installed 2018. 2 zoned heat pump central air new in 2018. Converted Garage and family room each has Split system ductless units new in 2018. Interior fire sprinkler system new in 2018. along with 200 amp service. Large oversize driveway. Home is zoned residential but had variance for use as recovery/group home.
Last Agent to Sell the Property
RE/MAX Realty Services-Bensalem License #AB066167 Listed on: 03/18/2023

Home Details
Home Type
- Single Family
Est. Annual Taxes
- $6,194
Year Built
- Built in 1965
Lot Details
- 0.52 Acre Lot
- Lot Dimensions are 150.00 x 150
- Property is zoned R1, Zoned Residential but has variance for recovery/care home.
Home Design
- Split Level Home
- Frame Construction
- Architectural Shingle Roof
Interior Spaces
- 2,146 Sq Ft Home
- Property has 1.5 Levels
- Ceiling Fan
- Recessed Lighting
- Entrance Foyer
- Family Room
- Living Room
- Combination Kitchen and Dining Room
- Carpet
- Crawl Space
- Fire Sprinkler System
Kitchen
- Electric Oven or Range
- Built-In Microwave
- Dishwasher
- Disposal
Bedrooms and Bathrooms
- En-Suite Primary Bedroom
- En-Suite Bathroom
- Bathtub with Shower
- Walk-in Shower
Laundry
- Laundry Room
- Laundry on lower level
- Washer and Dryer Hookup
Parking
- 6 Parking Spaces
- 6 Driveway Spaces
Accessible Home Design
- Roll-in Shower
- Roll-under Vanity
- Doors are 32 inches wide or more
- Level Entry For Accessibility
Outdoor Features
- Exterior Lighting
Utilities
- Forced Air Heating and Cooling System
- Heat Pump System
- Back Up Electric Heat Pump System
- Electric Water Heater
Community Details
- No Home Owners Association
Listing and Financial Details
- Tax Lot 239
- Assessor Parcel Number 02-084-239
Ownership History
Purchase Details
Home Financials for this Owner
Home Financials are based on the most recent Mortgage that was taken out on this home.Purchase Details
Home Financials for this Owner
Home Financials are based on the most recent Mortgage that was taken out on this home.Purchase Details
Similar Homes in the area
Home Values in the Area
Average Home Value in this Area
Purchase History
| Date | Buyer | Sale Price | Title Company |
|---|---|---|---|
| Doyle Development Corporation Inc | $439,900 | Pennsylvania Abstract | |
| Zunic John | -- | -- |
Mortgage History
| Date | Status | Borrower | Loan Amount |
|---|---|---|---|
| Previous Owner | Libertae Inc | $1,465,000 | |
| Previous Owner | Libertae Inc | $500,000 | |
| Previous Owner | Libertae Inc | $200,000 | |
| Previous Owner | Libertae Inc | $100,000 |
Property History
| Date | Event | Price | Change | Sq Ft Price |
|---|---|---|---|---|
| 07/31/2023 07/31/23 | Sold | $439,900 | 0.0% | $205 / Sq Ft |
| 05/18/2023 05/18/23 | Pending | -- | -- | -- |
| 03/18/2023 03/18/23 | For Sale | $439,900 | -- | $205 / Sq Ft |
Tax History Compared to Growth
Tax History
| Year | Tax Paid | Tax Assessment Tax Assessment Total Assessment is a certain percentage of the fair market value that is determined by local assessors to be the total taxable value of land and additions on the property. | Land | Improvement |
|---|---|---|---|---|
| 2023 | -- | -- | -- | -- |
| 2022 | $0 | $0 | $0 | $0 |
| 2021 | $0 | $0 | $0 | $0 |
| 2020 | $0 | $0 | $0 | $0 |
| 2019 | $0 | $0 | $0 | $0 |
| 2018 | $0 | $0 | $0 | $0 |
| 2017 | $0 | $0 | $0 | $0 |
| 2016 | -- | $0 | $0 | $0 |
| 2015 | -- | $0 | $0 | $0 |
| 2014 | -- | $0 | $0 | $0 |
Agents Affiliated with this Home
-
Joseph Knowles

Seller's Agent in 2023
Joseph Knowles
RE/MAX
(215) 485-8329
45 in this area
84 Total Sales
-
Robyn Trunell

Buyer's Agent in 2023
Robyn Trunell
Places.NYC,LLC
(215) 805-0711
1 in this area
24 Total Sales
Map
Source: Bright MLS
MLS Number: PABU2045584
APN: 02-084-239
- 5205 Bay Rd
- 435 N Mount Vernon Cir Unit 435
- 359 Dartmouth Ct Unit 359
- 419 Rutgers Ct
- 393 Rutgers Ct Unit 393
- 311 Dartmouth Ct Unit 311
- 1812 Hazel Ave
- 3611 Lower Rd
- 649 Yale Ct Unit 649
- 883 Jordan Dr
- 1302 Gibson Rd Unit 35
- 1302 Gibson Rd Unit 73
- 1302 Gibson Rd Unit 47
- 1934 Ford
- 1420 Alexander Way
- 1445 Atterbury Way
- L:003 Newportville Rd
- 3702 Nichol St
- 0 Naples St
- 4400 Newportville Rd
