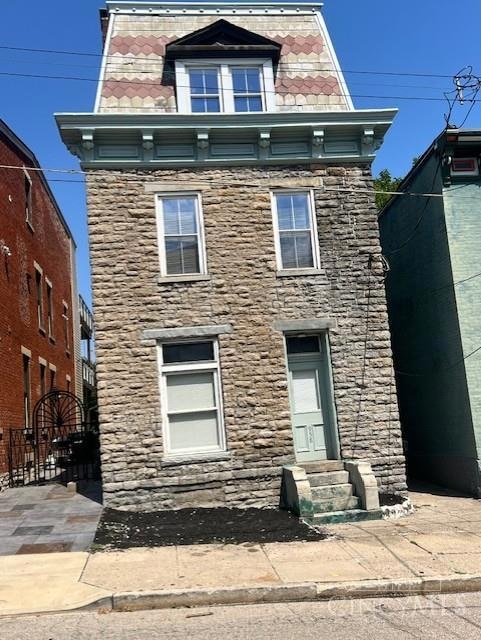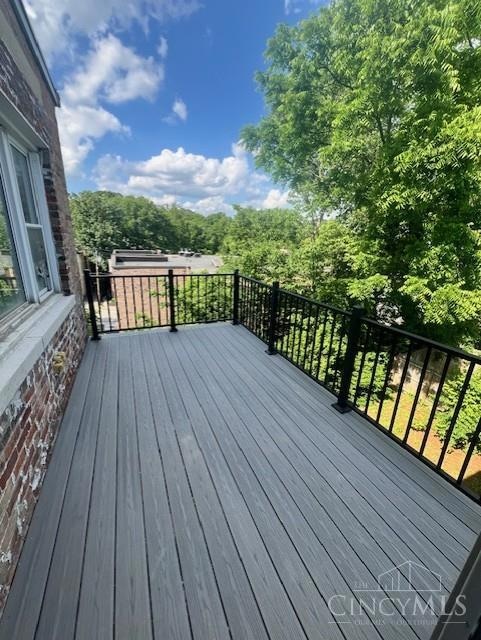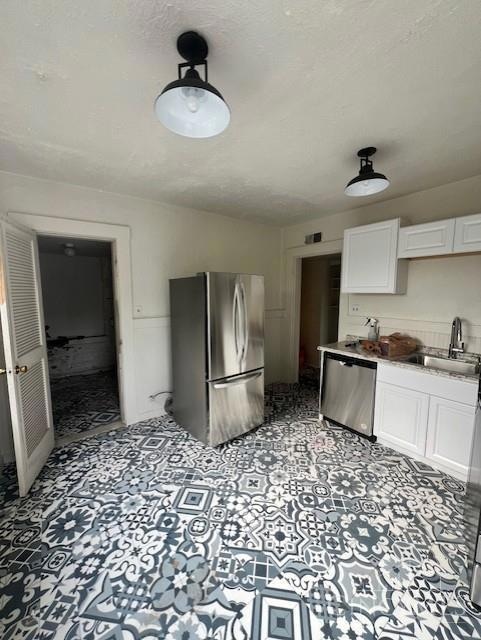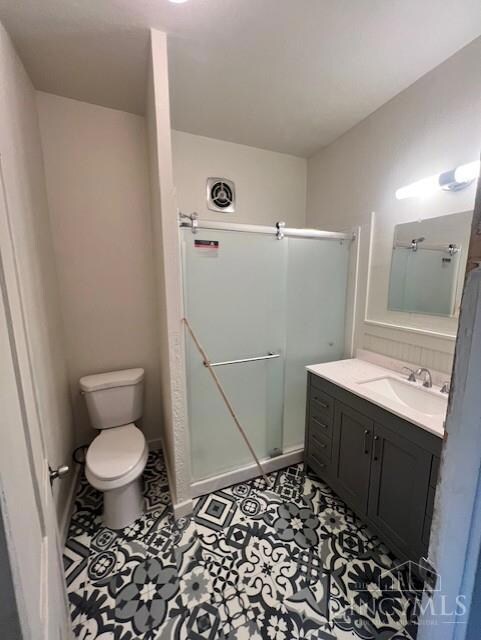958 Hatch St Cincinnati, OH 45202
Mount Adams Neighborhood
2
Beds
1
Bath
--
Sq Ft
1880
Built
Highlights
- Traditional Architecture
- Wood Flooring
- No HOA
- Walnut Hills High School Rated A+
- 2 Fireplaces
- Eat-In Kitchen
About This Home
Incredible apartment in 1 of Mt Adams stone buildings. 2 bedrooms 1 full bath. Laundry in unit. New HVAC and all NEWER appliances. Fenced yard private for 1st flr tenant only. Doggy door from unit to yard. Agent is the owner.
Condo Details
Home Type
- Condominium
Year Built
- Built in 1880
Lot Details
- Aluminum or Metal Fence
Parking
- On-Street Parking
Home Design
- Traditional Architecture
- Entry on the 2nd floor
- Stone Foundation
- Membrane Roofing
- Stone
Interior Spaces
- 1-Story Property
- Crown Molding
- Ceiling Fan
- 2 Fireplaces
- Mock Fireplace
- Vinyl Clad Windows
- Basement Fills Entire Space Under The House
Kitchen
- Eat-In Kitchen
- Oven or Range
- Microwave
- Dishwasher
- Disposal
Flooring
- Wood
- Vinyl
Bedrooms and Bathrooms
- 2 Bedrooms
- 1 Full Bathroom
Laundry
- Dryer
- Washer
Outdoor Features
- Covered Deck
- Patio
Utilities
- Forced Air Heating and Cooling System
- Heating System Uses Gas
- Cable TV Available
Listing and Financial Details
- No Smoking Allowed
Community Details
Overview
- No Home Owners Association
Pet Policy
- Pets Allowed
Map
Property History
| Date | Event | Price | List to Sale | Price per Sq Ft |
|---|---|---|---|---|
| 11/14/2025 11/14/25 | Price Changed | $1,950 | +8.3% | -- |
| 10/20/2025 10/20/25 | For Rent | $1,800 | -18.2% | -- |
| 10/20/2025 10/20/25 | For Rent | $2,200 | -- | -- |
Source: MLS of Greater Cincinnati (CincyMLS)
Source: MLS of Greater Cincinnati (CincyMLS)
MLS Number: 1858740
APN: 072-0001-0211-00
Nearby Homes
- 1125 Belvedere St
- 961 Hatch St
- 1109 Fuller St
- 1112 Fuller St
- 955 Pavilion St
- 1136 Carney St
- 1054 Saint Paul Place
- 1000 Paradrome St
- 913 Paradrome St
- 1026 Hatch St
- 1040 Hatch St Unit 11
- 953 Hill St
- 1238 Elsinore Ave
- 1240 Elsinore Ave
- 330 Oregon St
- 341 Oregon St
- 327 Oregon St
- 310 Oregon St
- 328 Oregon St
- 325 Oregon St
- 1137 Fuller St Unit ID1056020P
- 1137 Fuller St Unit ID1056032P
- 1137 Fuller St Unit ID1056121P
- 982 Hatch St Unit Mt Adams 1 Bedroom
- 1132 Fuller St Unit B
- 1001 Hatch St Unit ID1056124P
- 962 Pavilion St Unit ID1056061P
- 962 Pavilion St Unit ID1056059P
- 962 Pavilion St Unit ID1056128P
- 962 Pavilion St Unit ID1234676P
- 964 Pavilion St Unit ID1056076P
- 964 Pavilion St Unit ID1056102P
- 964 Pavilion St Unit ID1056060P
- 1245 Martin Dr Unit ID1056019P
- 1031 Celestial St
- 399 Oregon St
- 655 Eden Park Dr
- 516 E 12th St Unit ID1314562P
- 517 E 13th St
- 1212 Pendleton St




